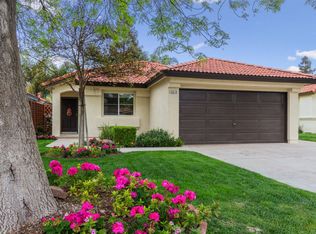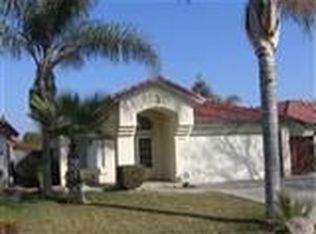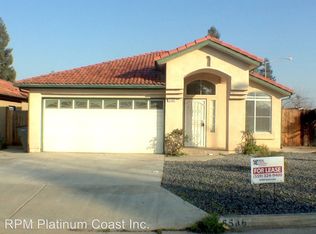Sold for $390,000 on 06/20/24
$390,000
5602 W Sample Ave, Fresno, CA 93722
3beds
2baths
1,293sqft
Residential, Single Family Residence
Built in 1993
4,199.18 Square Feet Lot
$386,100 Zestimate®
$302/sqft
$2,031 Estimated rent
Home value
$386,100
$347,000 - $429,000
$2,031/mo
Zestimate® history
Loading...
Owner options
Explore your selling options
What's special
This beautiful 3-bedroom, 2-bathroom home has undergone numerous recent upgrades, ensuring modern comfort and style. In 2023, solar panels were installed, offering energy efficiency. The open concept living and dining area provides a spacious and inviting atmosphere. In 2024, the home received a fresh makeover with fresh paint, laminate floors, baseboards, and real wood cabinets with soft close hinges and drawer slides. The kitchen and bathrooms were transformed with granite countertops, tile backsplashes, and tile floors. Adding to the comfort, a new 3-ton AC unit with a heat pump was installed. The kitchen shines with white cabinetry and appliances, exuding a light and airy ambiance. The primary ensuite boasts new granite counters, a luxurious walk-in shower, dual sinks, and new tile flooring. Exterior doors were updated, and custom lighting enhances the 2-car garage. Situated near the recently inaugurated Veteran's Boulevard and W Bullard Ave., this home offers easy access to parks, schools, eateries, and freeway 99 for seamless commuting. Both Central High and Justin Garza, part of the Central Unified School District, along with nearby Rio Vista and William Saroyan schools, provide educational opportunities.
Zillow last checked: 10 hours ago
Listing updated: June 26, 2024 at 03:45am
Listed by:
Kaylee O'Brien DRE #02009698 559-908-7733,
Keller Williams Fresno,
Bryan Martin DRE #01710197 559-761-9136,
Keller Williams Fresno
Bought with:
Lance Heredia-McCampbell, DRE #02090029
Real Broker
Source: Fresno MLS,MLS#: 611274Originating MLS: Fresno MLS
Facts & features
Interior
Bedrooms & bathrooms
- Bedrooms: 3
- Bathrooms: 2
Primary bedroom
- Area: 0
- Dimensions: 0 x 0
Bedroom 1
- Area: 0
- Dimensions: 0 x 0
Bedroom 2
- Area: 0
- Dimensions: 0 x 0
Bedroom 3
- Area: 0
- Dimensions: 0 x 0
Bedroom 4
- Area: 0
- Dimensions: 0 x 0
Dining room
- Area: 0
- Dimensions: 0 x 0
Family room
- Area: 0
- Dimensions: 0 x 0
Kitchen
- Area: 0
- Dimensions: 0 x 0
Living room
- Area: 0
- Dimensions: 0 x 0
Basement
- Area: 0
Heating
- Central
Cooling
- Central Air
Appliances
- Laundry: Inside
Features
- Number of fireplaces: 1
Interior area
- Total structure area: 1,293
- Total interior livable area: 1,293 sqft
Property
Parking
- Parking features: Garage - Attached
- Has attached garage: Yes
Features
- Levels: One
- Stories: 1
Lot
- Size: 4,199 sqft
- Dimensions: 42 x 100
- Features: Urban
Details
- Parcel number: 50616158S
- Zoning: RS5
Construction
Type & style
- Home type: SingleFamily
- Property subtype: Residential, Single Family Residence
Materials
- Stucco
- Foundation: Concrete
- Roof: Composition
Condition
- Year built: 1993
Utilities & green energy
- Water: Public
- Utilities for property: Public Utilities
Community & neighborhood
Location
- Region: Fresno
HOA & financial
Other financial information
- Total actual rent: 0
Other
Other facts
- Listing agreement: Exclusive Right To Sell
Price history
| Date | Event | Price |
|---|---|---|
| 6/20/2024 | Sold | $390,000+2.6%$302/sqft |
Source: Fresno MLS #611274 | ||
| 5/23/2024 | Pending sale | $380,000$294/sqft |
Source: Fresno MLS #611274 | ||
| 4/25/2024 | Listed for sale | $380,000+15.2%$294/sqft |
Source: Fresno MLS #611274 | ||
| 8/16/2021 | Sold | $330,000+6.5%$255/sqft |
Source: Public Record | ||
| 7/12/2021 | Pending sale | $309,900$240/sqft |
Source: | ||
Public tax history
| Year | Property taxes | Tax assessment |
|---|---|---|
| 2025 | -- | $397,800 +15.9% |
| 2024 | $4,434 +2.4% | $343,332 +2% |
| 2023 | $4,328 +6% | $336,600 +107.2% |
Find assessor info on the county website
Neighborhood: Bullard
Nearby schools
GreatSchools rating
- 4/10William Saroyan Elementary SchoolGrades: K-6Distance: 0.2 mi
- 6/10Rio Vista Middle SchoolGrades: 7-8Distance: 0.9 mi
- 4/10Central High East CampusGrades: 9-12Distance: 2.8 mi
Schools provided by the listing agent
- Elementary: Saroyan
- Middle: Rio Vista
- High: Central
Source: Fresno MLS. This data may not be complete. We recommend contacting the local school district to confirm school assignments for this home.

Get pre-qualified for a loan
At Zillow Home Loans, we can pre-qualify you in as little as 5 minutes with no impact to your credit score.An equal housing lender. NMLS #10287.
Sell for more on Zillow
Get a free Zillow Showcase℠ listing and you could sell for .
$386,100
2% more+ $7,722
With Zillow Showcase(estimated)
$393,822

