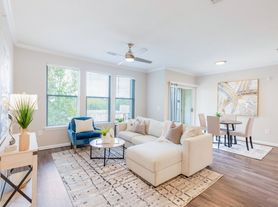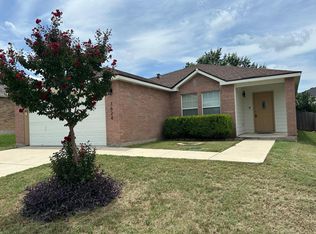This beautiful 5-bedroom, 3-bath home is located in the gated Winding Oaks Subdivision, conveniently located close to 1604 with easy access to 281 or IH 35. Winding Oaks community with an amenity center which includes the community pool, pavilion, and playground. Desirable NEISD schools. This spacious and open-concept home features a gallery entry with a home office, hard wood floor in the living room, stainless steel appliances, granite countertops in kitchen and bathrooms. Experience this amazing home for yourself!
House for rent
$2,800/mo
5603 Chestnut Xing, San Antonio, TX 78266
5beds
2,995sqft
Price may not include required fees and charges.
Single family residence
Available now
Cats, small dogs OK
Central air
In unit laundry
Attached garage parking
Forced air
What's special
- 8 days
- on Zillow |
- -- |
- -- |
Travel times
Renting now? Get $1,000 closer to owning
Unlock a $400 renter bonus, plus up to a $600 savings match when you open a Foyer+ account.
Offers by Foyer; terms for both apply. Details on landing page.
Facts & features
Interior
Bedrooms & bathrooms
- Bedrooms: 5
- Bathrooms: 3
- Full bathrooms: 3
Heating
- Forced Air
Cooling
- Central Air
Appliances
- Included: Dishwasher, Dryer, Microwave, Oven, Refrigerator, Washer
- Laundry: In Unit
Features
- Flooring: Carpet, Hardwood, Tile
- Furnished: Yes
Interior area
- Total interior livable area: 2,995 sqft
Property
Parking
- Parking features: Attached
- Has attached garage: Yes
- Details: Contact manager
Features
- Exterior features: Heating system: Forced Air
Details
- Parcel number: 1266387
Construction
Type & style
- Home type: SingleFamily
- Property subtype: Single Family Residence
Community & HOA
Location
- Region: San Antonio
Financial & listing details
- Lease term: 1 Year
Price history
| Date | Event | Price |
|---|---|---|
| 10/1/2025 | Listing removed | $539,000$180/sqft |
Source: | ||
| 9/26/2025 | Listed for rent | $2,800$1/sqft |
Source: Zillow Rentals | ||
| 8/11/2025 | Price change | $539,000-1.1%$180/sqft |
Source: | ||
| 3/27/2025 | Listed for sale | $545,000+9%$182/sqft |
Source: | ||
| 11/7/2022 | Sold | -- |
Source: | ||

