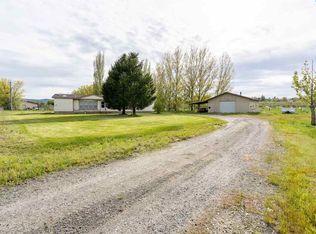Amazing country setting!!!!!!!!!!!!! Sit on the fully covered back porch or fantastic front porch and watch the cows and horses or whatever your heart desires graze on the 5 irrigated fenced and cross fenced lush green pasture with the picture perfect red barn in the background. The house has been completely updated over time and will not disappoint. Fun country kitchen with tile back splash dining area overlooking the huge vaulted living room. Master is generous with plenty of closet space and private bathroom. There are 2 additional bedrooms and another full bathroom, private laundry room and an office. Come and enjoy!! Shop is 24X32 and Barn 20x28 with 2 lean to's
This property is off market, which means it's not currently listed for sale or rent on Zillow. This may be different from what's available on other websites or public sources.

