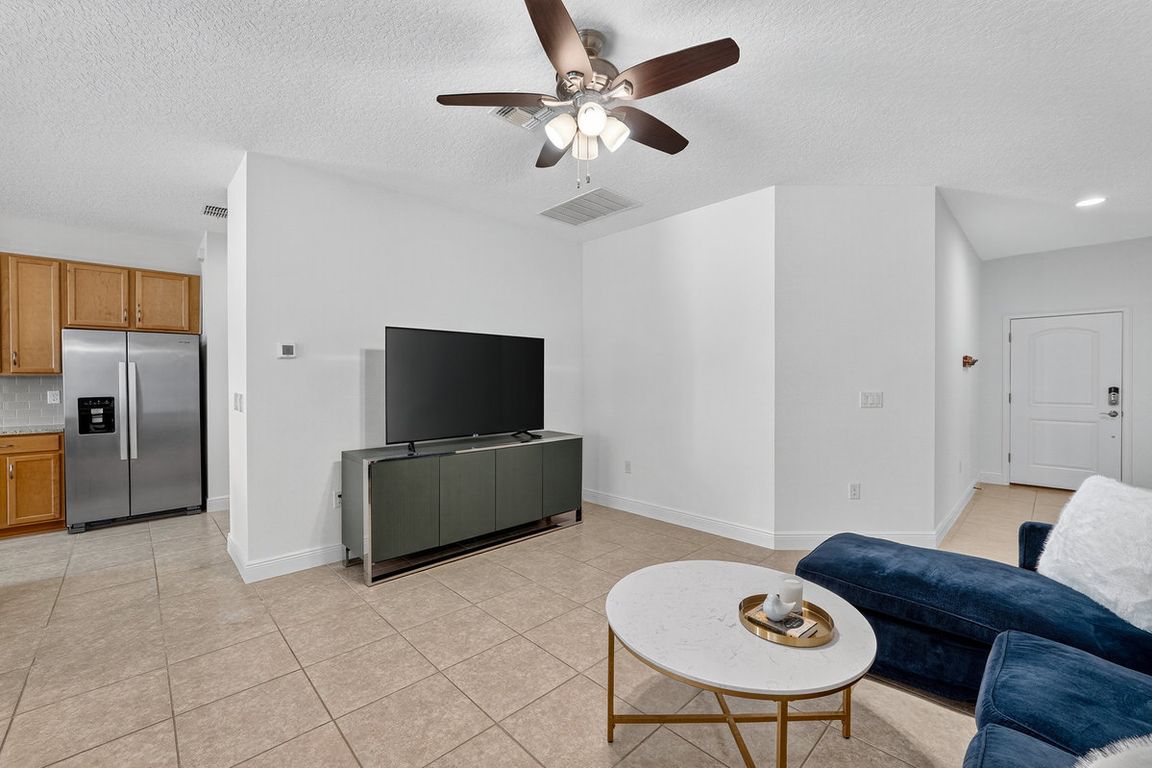
For sale
$339,900
3beds
1,626sqft
5603 Estero Loop, Port Orange, FL 32128
3beds
1,626sqft
Single family residence
Built in 2020
6,050 sqft
2 Attached garage spaces
$209 price/sqft
$92 monthly HOA fee
What's special
Resort-style poolBreakfast barGranite countertopsTall ceilingsPlush new carpetCustom upgradesClassic colonial-style trim
Welcome to this bright and beautifully appointed 3-bedroom, 2-bath home in the heart of Westport Reserve in Port Orange! Just 10 miles from the beach and minutes from the shops and restaurants at the Pavilion, this home offers the perfect blend of peace and convenience with coastal living and everything you ...
- 20 hours |
- 318 |
- 13 |
Source: Stellar MLS,MLS#: NS1086245 Originating MLS: West Volusia
Originating MLS: West Volusia
Travel times
Living Room
Kitchen
Bedroom
Zillow last checked: 7 hours ago
Listing updated: 7 hours ago
Listing Provided by:
Loren Burns 386-576-7796,
RE/MAX SIGNATURE 386-236-0760,
Michael Gagliardi 386-316-5967,
RE/MAX SIGNATURE
Source: Stellar MLS,MLS#: NS1086245 Originating MLS: West Volusia
Originating MLS: West Volusia

Facts & features
Interior
Bedrooms & bathrooms
- Bedrooms: 3
- Bathrooms: 2
- Full bathrooms: 2
Rooms
- Room types: Utility Room
Primary bedroom
- Features: En Suite Bathroom, Walk-In Closet(s)
- Level: First
- Area: 205.4 Square Feet
- Dimensions: 13x15.8
Bedroom 2
- Features: Ceiling Fan(s), Built-in Closet
- Level: First
- Area: 121 Square Feet
- Dimensions: 11x11
Bedroom 3
- Features: Ceiling Fan(s), Built-in Closet
- Level: First
- Area: 121 Square Feet
- Dimensions: 11x11
Great room
- Features: Ceiling Fan(s)
- Level: First
- Area: 365 Square Feet
- Dimensions: 14.6x25
Kitchen
- Features: Granite Counters
- Level: First
- Area: 190 Square Feet
- Dimensions: 10x19
Heating
- Central, Heat Pump
Cooling
- Central Air
Appliances
- Included: Cooktop, Dishwasher, Disposal, Dryer, Kitchen Reverse Osmosis System, Microwave, Range, Refrigerator, Washer
- Laundry: Inside, Laundry Room
Features
- Ceiling Fan(s), High Ceilings, Open Floorplan, Solid Wood Cabinets, Stone Counters, Tray Ceiling(s), Walk-In Closet(s)
- Flooring: Carpet, Ceramic Tile
- Doors: Sliding Doors
- Windows: Window Treatments
- Has fireplace: No
Interior area
- Total structure area: 2,111
- Total interior livable area: 1,626 sqft
Video & virtual tour
Property
Parking
- Total spaces: 2
- Parking features: Garage - Attached
- Attached garage spaces: 2
- Details: Garage Dimensions: 20x20
Features
- Levels: One
- Stories: 1
- Patio & porch: Covered, Rear Porch
- Exterior features: Irrigation System
Lot
- Size: 6,050 Square Feet
- Dimensions: 50 x 121
- Features: Conservation Area, Landscaped, Sidewalk
- Residential vegetation: Fruit Trees
Details
- Parcel number: 62140500133000
- Zoning: R-1
- Special conditions: None
Construction
Type & style
- Home type: SingleFamily
- Property subtype: Single Family Residence
Materials
- Block, Stucco
- Foundation: Slab
- Roof: Shingle
Condition
- New construction: No
- Year built: 2020
Details
- Builder name: Jones Homes USA
Utilities & green energy
- Sewer: Public Sewer
- Water: Public
- Utilities for property: Electricity Connected, Public, Sewer Connected, Water Connected
Community & HOA
Community
- Subdivision: WESTPORT RESERVE PH 3
HOA
- Has HOA: Yes
- Amenities included: Maintenance, Pool, Trail(s)
- Services included: Community Pool, Maintenance Grounds, Other
- HOA fee: $92 monthly
- HOA name: Michelle Saunders
- HOA phone: 407-705-2190
- Pet fee: $0 monthly
Location
- Region: Port Orange
Financial & listing details
- Price per square foot: $209/sqft
- Tax assessed value: $338,779
- Annual tax amount: $3,982
- Date on market: 10/16/2025
- Listing terms: Cash,Conventional,FHA,VA Loan
- Ownership: Fee Simple
- Total actual rent: 0
- Electric utility on property: Yes
- Road surface type: Asphalt