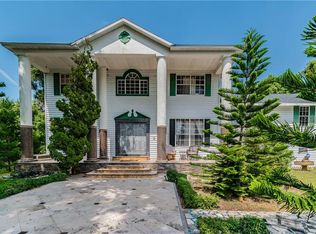Sold for $500,000
$500,000
5603 Palmetto Rd, New Port Richey, FL 34652
5beds
3,408sqft
Single Family Residence
Built in 1928
0.52 Acres Lot
$493,100 Zestimate®
$147/sqft
$3,971 Estimated rent
Home value
$493,100
$449,000 - $542,000
$3,971/mo
Zestimate® history
Loading...
Owner options
Explore your selling options
What's special
This unique 5-bedroom, 4-bathroom home offers 2,928 sq ft of living space on a spacious 0.52-acre lot. Home overlooks the peaceful Cottee River in the heart of downtown New Port Richey! Originally built in 1928 and updated in 1991, the home combines historic charm with modern potential. One bedroom and one bathroom are located on the main floor, with four additional bedrooms and three bathrooms on the second floor. The floors are original southern yellow pine hardwood floors, which could easily be restored, bringing back their natural beauty and adding warmth and character throughout the home. There's a finished attic, creating extra versatile living space on the third level, while an unfinished basement offers additional storage or customization potential. The detached two-car garage includes an additional 480 sq ft apartment above the garage. The garage itself could also be converted into additional living space, creating a flexible two-story accessory dwelling unit—ideal for guests, rentals, or multi-generational living. Property is Zoned R1 with potential for multi-family development, this property is perfect for investors or homeowners seeking room to grow. Located in a quiet neighborhood just minutes from parks, schools, and all downtown amenities. A rare riverfront opportunity with flexibility and future potential!
Zillow last checked: 8 hours ago
Listing updated: August 19, 2025 at 08:46am
Listing Provided by:
Robert Lowry 727-858-8285,
ALIGN RIGHT REALTY CARROLLWOOD 813-374-6050
Bought with:
Jennifer Zulian, 3018651
COLDWELL BANKER REALTY
Source: Stellar MLS,MLS#: TB8381226 Originating MLS: Suncoast Tampa
Originating MLS: Suncoast Tampa

Facts & features
Interior
Bedrooms & bathrooms
- Bedrooms: 5
- Bathrooms: 4
- Full bathrooms: 4
Primary bedroom
- Features: Built-in Closet
- Level: Second
Kitchen
- Level: First
Living room
- Level: First
Heating
- Central, Electric
Cooling
- Central Air
Appliances
- Included: Dishwasher, Electric Water Heater, Freezer, Other, Range, Refrigerator
- Laundry: Electric Dryer Hookup, Inside, Laundry Room
Features
- Ceiling Fan(s), Thermostat
- Flooring: Hardwood
- Basement: Unfinished
- Has fireplace: Yes
- Fireplace features: Living Room, Masonry, Wood Burning
- Common walls with other units/homes: Corner Unit
Interior area
- Total structure area: 4,476
- Total interior livable area: 3,408 sqft
Property
Parking
- Total spaces: 2
- Parking features: Garage
- Garage spaces: 2
Features
- Levels: Three Or More
- Stories: 3
- Exterior features: Balcony, Dog Run, Garden, Other
- Has view: Yes
- View description: Water
- Water view: Water
Lot
- Size: 0.52 Acres
Details
- Parcel number: 1625320330004000050
- Zoning: R1
- Special conditions: None
Construction
Type & style
- Home type: SingleFamily
- Property subtype: Single Family Residence
Materials
- Wood Frame
- Foundation: Basement, Crawlspace
- Roof: Metal
Condition
- New construction: No
- Year built: 1928
Utilities & green energy
- Sewer: Public Sewer
- Water: Public
- Utilities for property: Cable Available, Electricity Connected, Fire Hydrant, Phone Available, Sewer Connected, Underground Utilities, Water Connected
Community & neighborhood
Location
- Region: New Port Richey
- Subdivision: JASMIN POINT ESTATES
HOA & financial
HOA
- Has HOA: No
Other fees
- Pet fee: $0 monthly
Other financial information
- Total actual rent: 0
Other
Other facts
- Listing terms: Cash,Conventional
- Ownership: Fee Simple
- Road surface type: Asphalt
Price history
| Date | Event | Price |
|---|---|---|
| 8/15/2025 | Sold | $500,000-16.5%$147/sqft |
Source: | ||
| 7/30/2025 | Pending sale | $599,000$176/sqft |
Source: | ||
| 6/27/2025 | Price change | $599,000-4.2%$176/sqft |
Source: | ||
| 6/5/2025 | Price change | $625,000-3.8%$183/sqft |
Source: | ||
| 5/2/2025 | Listed for sale | $650,000$191/sqft |
Source: | ||
Public tax history
| Year | Property taxes | Tax assessment |
|---|---|---|
| 2024 | $6,214 +1.7% | $295,810 |
| 2023 | $6,110 +8.6% | $295,810 +3% |
| 2022 | $5,629 +2.6% | $287,200 +6.1% |
Find assessor info on the county website
Neighborhood: North River
Nearby schools
GreatSchools rating
- 2/10Richey Elementary SchoolGrades: PK-5Distance: 0.4 mi
- 2/10Gulf Middle SchoolGrades: 6-8Distance: 1.3 mi
- 3/10Gulf High SchoolGrades: 9-12Distance: 1.7 mi
Schools provided by the listing agent
- Elementary: Richey Elementary School
- Middle: Gulf Middle-PO
- High: Gulf High-PO
Source: Stellar MLS. This data may not be complete. We recommend contacting the local school district to confirm school assignments for this home.
Get a cash offer in 3 minutes
Find out how much your home could sell for in as little as 3 minutes with a no-obligation cash offer.
Estimated market value$493,100
Get a cash offer in 3 minutes
Find out how much your home could sell for in as little as 3 minutes with a no-obligation cash offer.
Estimated market value
$493,100
