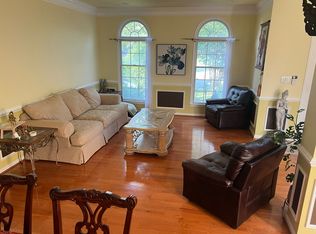Welcome to your dream home in Centreville! This 3,749 sq. ft. beauty is perfectly situated just off Rt. 29 and Rt. 28, offering both convenience and comfort. With five generously sized bedrooms including a luxurious primary suite with a spa-like bathroom and oversized walk-in closet you'll have all the space you need to live and relax in style.
Step inside to find gleaming hardwood floors throughout, recessed lighting, and a double-sided fireplace that adds warmth and charm. The main level features a bright sunroom that opens to a spacious deck, perfect for entertaining, while the enclosed backyard with a swing set is ideal for family fun. An inviting front porch and dedicated home office make working from home a pleasure.
The gourmet granite kitchen boasts brand-new appliances and ample storage, making cooking a joy. Stay comfortable year-round with central A/C and enjoy the convenience of a two-car garage complete with an EV charger.
The fully finished basement offers a renovated bedroom and bathroom, a cozy sitting area, and a massive storage room to keep everything organized.
Located in a sought-after school district with top-rated schools from elementary through high school, this home offers the perfect environment for raising a family.
With its blend of space, style, and location, this home is truly a rare find ready for you to move in and make memories!
No smoking allowed. One month rent due as deposit. Renter responsible for utilities and yard maintenance.
House for rent
Accepts Zillow applications
$4,700/mo
5603 Pickwick Rd, Centreville, VA 20120
5beds
3,749sqft
Price may not include required fees and charges.
Single family residence
Available Sun Sep 14 2025
Cats, dogs OK
Central air
In unit laundry
Attached garage parking
Forced air, heat pump
What's special
Double-sided fireplaceBright sunroomFully finished basementTwo-car garageEnclosed backyardRecessed lightingRenovated bedroom and bathroom
- 17 days
- on Zillow |
- -- |
- -- |
Travel times
Facts & features
Interior
Bedrooms & bathrooms
- Bedrooms: 5
- Bathrooms: 4
- Full bathrooms: 3
- 1/2 bathrooms: 1
Heating
- Forced Air, Heat Pump
Cooling
- Central Air
Appliances
- Included: Dishwasher, Dryer, Freezer, Microwave, Oven, Refrigerator, Washer
- Laundry: In Unit
Features
- Storage, Walk In Closet
- Flooring: Hardwood
Interior area
- Total interior livable area: 3,749 sqft
Property
Parking
- Parking features: Attached, Off Street
- Has attached garage: Yes
- Details: Contact manager
Features
- Patio & porch: Porch
- Exterior features: Electric Vehicle Charging Station, Heating system: Forced Air, Walk In Closet
- Fencing: Fenced Yard
Details
- Parcel number: 0544140011
Construction
Type & style
- Home type: SingleFamily
- Property subtype: Single Family Residence
Community & HOA
Community
- Features: Playground
Location
- Region: Centreville
Financial & listing details
- Lease term: 1 Year
Price history
| Date | Event | Price |
|---|---|---|
| 8/19/2025 | Price change | $4,700-4.1%$1/sqft |
Source: Zillow Rentals | ||
| 8/8/2025 | Listed for rent | $4,900+4.3%$1/sqft |
Source: Zillow Rentals | ||
| 5/11/2024 | Listing removed | -- |
Source: Zillow Rentals | ||
| 4/12/2024 | Price change | $4,700-4.1%$1/sqft |
Source: Zillow Rentals | ||
| 3/25/2024 | Listed for rent | $4,900+22.5%$1/sqft |
Source: Zillow Rentals | ||
![[object Object]](https://photos.zillowstatic.com/fp/33a56e91fd3dd414b7ff7c6520402175-p_i.jpg)
