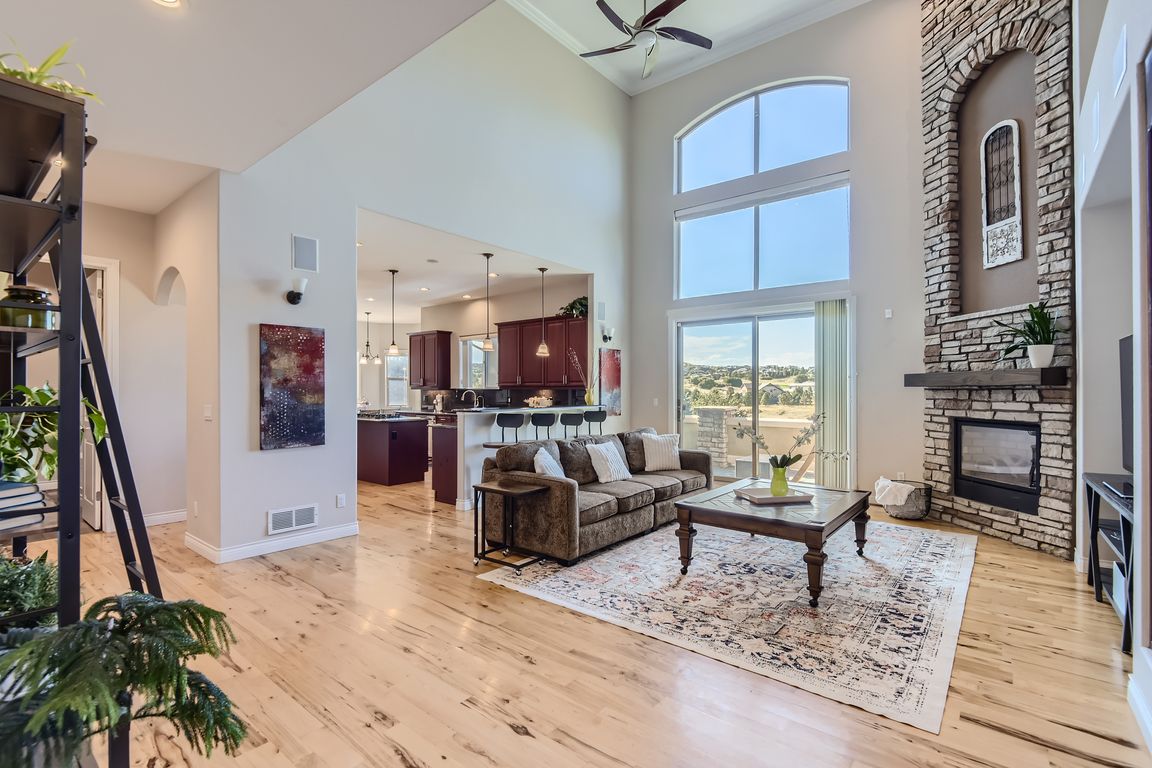
For salePrice cut: $135K (6/26)
$1,750,000
5beds
6,147sqft
5603 Twilight Way, Parker, CO 80134
5beds
6,147sqft
Single family residence
Built in 2005
1.31 Acres
4 Attached garage spaces
$285 price/sqft
$216 annually HOA fee
What's special
Outdoor fireplaceSweeping viewsLower patioFinished basementReal stoneRich high-end finishesUnmistakable quality
Built for Gathering. Designed for Living. Finished to Impress. More than a home—this a lifestyle. Nestled on a private 1.3 acre lot in the sunny, rolling hills of amenity-rich Pradera, this home offers luxury, space, and distinctive style. Join Pradera or The Pinery Golf Club and enjoy reciprocal access to both ...
- 148 days
- on Zillow |
- 733 |
- 16 |
Source: REcolorado,MLS#: 8127553
Travel times
Living Room
Kitchen
Primary Bedroom
Zillow last checked: 7 hours ago
Listing updated: August 05, 2025 at 07:07pm
Listed by:
Melanie Prestwich 720-442-5967,
Berkshire Hathaway HomeServices Colorado Real Estate, LLC – Erie
Source: REcolorado,MLS#: 8127553
Facts & features
Interior
Bedrooms & bathrooms
- Bedrooms: 5
- Bathrooms: 5
- Full bathrooms: 3
- 3/4 bathrooms: 1
- 1/2 bathrooms: 1
- Main level bathrooms: 1
Primary bedroom
- Description: Large Primary Suite Hosts Dual Walk-In Closets And Amazingly Luxurious Bathroom!
- Level: Upper
- Area: 243.38 Square Feet
- Dimensions: 14.75 x 16.5
Bedroom
- Description: Bedroom #3 Opens To Jack And Jill Bath. Hosts Walk-In Closet.
- Level: Upper
Bedroom
- Description: Guest Room With Lovely, Private Ensuite Bath.
- Level: Upper
Bedroom
- Description: Large Bedroom #2 With Walk-In Closet And Access To Full Jack And Jill Bath.
- Level: Upper
Bedroom
- Description: Non-Conforming Bedroom With Walk-In Closet.
- Level: Basement
Primary bathroom
- Description: 8-Piece Primary Bath With Soaking Tub, Dual Shower With Spectacular Tile-Work, 2 Separate Vanities With Sinks, A Seated Vanity, Dual Water Closets, Ample Mirrors, And Fireplace.
- Level: Upper
Bathroom
- Description: Jack And Jill Bath With Double Vanity And Gorgeous Stone Finishes.
- Level: Upper
Bathroom
- Description: Basement Bathroom
- Level: Basement
Bathroom
- Description: Spacious Powder Room
- Level: Main
Bathroom
- Description: Beautiful Guest Room Ensuite Bathroom With Generous Vanity.
- Level: Upper
Dining room
- Description: Spacious Dining Room With Gorgeous Ambient Lighting And Inlaid Floor
- Level: Main
- Area: 199.8 Square Feet
- Dimensions: 13.5 x 14.8
Kitchen
- Description: Breakfast Nook
- Area: 150 Square Feet
- Dimensions: 10 x 15
Kitchen
- Description: "miles" Of Granite Countertop, Center Island With 5 Burner Downdraft Gas Cooktop, Oversized Refrigerator, Dual Dishwashers, And Double Wall Ovens!
- Level: Main
- Area: 255 Square Feet
- Dimensions: 15 x 17
Living room
- Description: Two Story Open Great Room With Built-In Shelves And Soaring Stone Fireplace
- Level: Main
- Area: 384 Square Feet
- Dimensions: 16 x 24
Office
- Description: Stunning Office With Inlaid Wood Floor And Granite-Topped Built-In Cherry Wood Credenza
- Level: Main
- Area: 180 Square Feet
- Dimensions: 15 x 12
Heating
- Forced Air, Natural Gas
Cooling
- Central Air
Appliances
- Included: Bar Fridge, Convection Oven, Cooktop, Dishwasher, Disposal, Double Oven, Down Draft, Gas Water Heater, Humidifier, Microwave, Refrigerator, Self Cleaning Oven, Water Purifier, Water Softener
- Laundry: In Unit
Features
- Audio/Video Controls, Built-in Features, Ceiling Fan(s), Eat-in Kitchen, Entrance Foyer, Five Piece Bath, Granite Counters, High Ceilings, High Speed Internet, Jack & Jill Bathroom, Kitchen Island, Open Floorplan, Pantry, Primary Suite, Radon Mitigation System, Smoke Free, Sound System, Walk-In Closet(s), Wet Bar
- Flooring: Carpet, Laminate, Stone, Tile, Wood
- Windows: Double Pane Windows
- Basement: Daylight,Finished,Full,Interior Entry,Walk-Out Access
- Number of fireplaces: 2
- Fireplace features: Gas, Living Room, Outside, Master Bedroom
Interior area
- Total structure area: 6,147
- Total interior livable area: 6,147 sqft
- Finished area above ground: 4,112
- Finished area below ground: 1,875
Video & virtual tour
Property
Parking
- Total spaces: 14
- Parking features: Concrete, Dry Walled, Exterior Access Door, Oversized
- Attached garage spaces: 4
- Details: Off Street Spaces: 10
Features
- Levels: Two
- Stories: 2
- Entry location: Ground
- Patio & porch: Covered, Deck, Front Porch, Patio
- Exterior features: Balcony, Lighting, Rain Gutters
- Fencing: Partial
- Has view: Yes
- View description: Meadow
Lot
- Size: 1.31 Acres
- Features: Borders Public Land, Cul-De-Sac, Foothills, Irrigated, Landscaped, Many Trees, Master Planned, Meadow, Open Space, Rolling Slope, Secluded, Sloped, Sprinklers In Front
- Residential vegetation: Grassed, Mixed, Wooded
Details
- Parcel number: R0438801
- Zoning: PDU
- Special conditions: Standard
- Other equipment: Home Theater, Satellite Dish
Construction
Type & style
- Home type: SingleFamily
- Architectural style: Traditional
- Property subtype: Single Family Residence
Materials
- Concrete, EIFS, Frame, Stone
- Foundation: Concrete Perimeter, Slab
Condition
- Year built: 2005
Utilities & green energy
- Water: Private
- Utilities for property: Electricity Connected, Internet Access (Wired), Natural Gas Available, Natural Gas Connected, Phone Available
Community & HOA
Community
- Security: Carbon Monoxide Detector(s), Security System, Smart Cameras, Smart Locks, Smoke Detector(s), Video Doorbell
- Subdivision: Pradera
HOA
- Has HOA: Yes
- Amenities included: Clubhouse, Pool, Tennis Court(s)
- Services included: Snow Removal, Trash
- HOA fee: $216 annually
- HOA name: Pradera Association
- HOA phone: 602-906-4906
- Second HOA name: MSI Centennial
- Second HOA phone: 720-974-4273
Location
- Region: Parker
Financial & listing details
- Price per square foot: $285/sqft
- Tax assessed value: $1,800,000
- Annual tax amount: $14,733
- Date on market: 9/29/2024
- Listing terms: Cash,Conventional,FHA,Jumbo,USDA Loan,VA Loan
- Exclusions: Seller's Personal Property, Staging Items, Black Refrigerator In Basement, Freezer In Garage, Washer And Dryer, Free-Standing Shelves In Wine-Cellar, 80-Inch Wall-Mounted Television In Theater Room, Countertop Microwaves, Exterior Storage Shed, Arbor In Backyard, Swing Set In Backyard
- Ownership: Individual
- Electric utility on property: Yes
- Road surface type: Paved