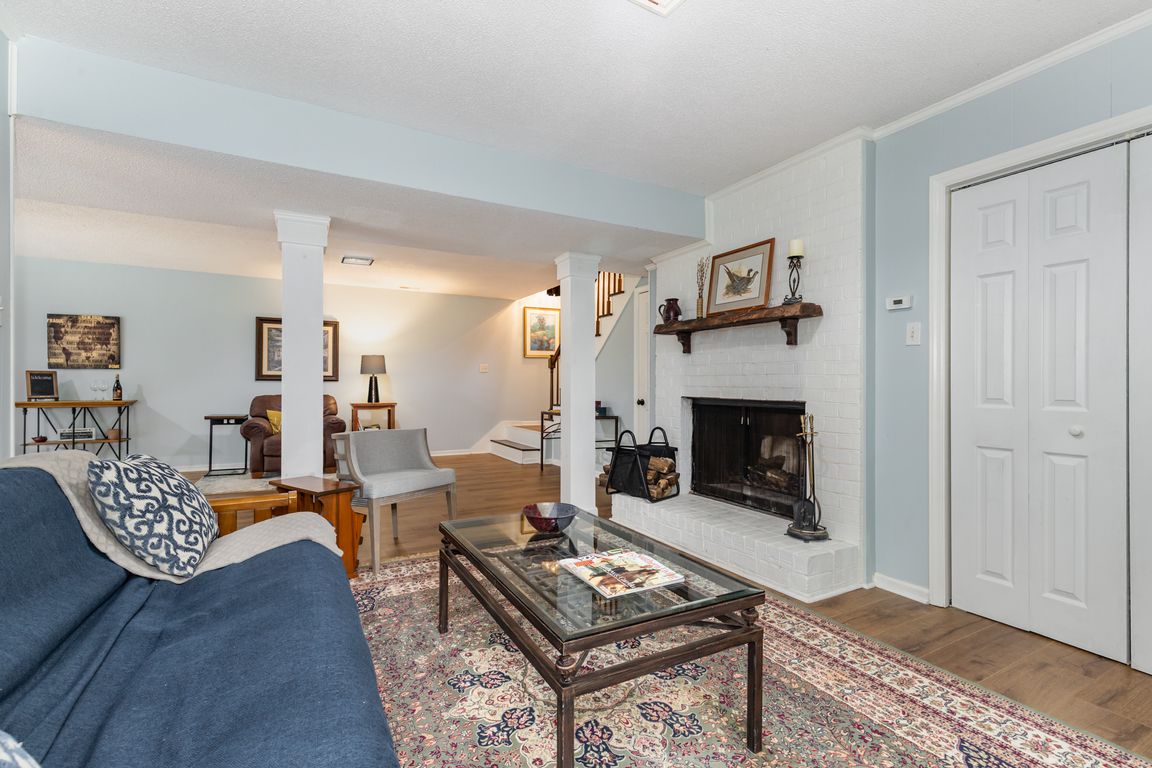
For salePrice cut: $24.9K (9/26)
$525,000
4beds
2,957sqft
5603 Ventura Dr, Durham, NC 27712
4beds
2,957sqft
Single family residence, residential
Built in 1977
0.50 Acres
3 Open parking spaces
$178 price/sqft
What's special
Finished basementAll-brick homeCozy fireplaceMini kitchenBeautifully landscaped half-acre lotPeaceful settingOpen kitchen
Fabulous Find in North Durham's Beautiful Greymoss! This all-brick home offers timeless charm with most living spaces conveniently located on the main level. The main floor features an open kitchen with an eat-in dining area, a beamed-ceiling living room with a cozy fireplace, LVP flooring throughout, and tile ...
- 24 days |
- 2,441 |
- 83 |
Source: Doorify MLS,MLS#: 10121244
Travel times
Living Room
Kitchen
Primary Bedroom
Zillow last checked: 7 hours ago
Listing updated: October 04, 2025 at 10:06am
Listed by:
Sharon Evans 919-271-3399,
EXP Realty LLC
Source: Doorify MLS,MLS#: 10121244
Facts & features
Interior
Bedrooms & bathrooms
- Bedrooms: 4
- Bathrooms: 3
- Full bathrooms: 3
Heating
- Electric, Fireplace(s), Forced Air, Heat Pump
Cooling
- Ceiling Fan(s), Central Air, Electric
Appliances
- Included: Bar Fridge, Dishwasher, Electric Range, Free-Standing Electric Range, Microwave, Oven
- Laundry: Inside, Laundry Room, Main Level
Features
- Apartment/Suite, Bathtub/Shower Combination, Beamed Ceilings, Ceiling Fan(s), Crown Molding, Double Vanity, Eat-in Kitchen, Entrance Foyer, Granite Counters, In-Law Floorplan, Recessed Lighting, Second Primary Bedroom, Walk-In Closet(s)
- Flooring: Vinyl, Tile
- Basement: Apartment, Exterior Entry, Finished, Heated, Interior Entry, Partial
- Number of fireplaces: 2
- Common walls with other units/homes: No Common Walls
Interior area
- Total structure area: 2,957
- Total interior livable area: 2,957 sqft
- Finished area above ground: 1,970
- Finished area below ground: 987
Video & virtual tour
Property
Parking
- Total spaces: 3
- Parking features: Concrete, Direct Access, Driveway, No Garage, Open, Parking Pad, Paved, Private
- Uncovered spaces: 3
Features
- Levels: Bi-Level
- Patio & porch: Deck, Patio, Porch
- Exterior features: Fenced Yard, Private Entrance, Private Yard
- Pool features: None
- Spa features: None
- Fencing: Back Yard, Chain Link, Fenced, Partial, Perimeter, Wood
- Has view: Yes
- View description: Neighborhood
Lot
- Size: 0.5 Acres
- Dimensions: 120 x 181 x 120 x 184
- Features: Back Yard, Front Yard, Interior Lot, Landscaped, Private, Rectangular Lot
Details
- Parcel number: 184278
- Special conditions: Standard
Construction
Type & style
- Home type: SingleFamily
- Architectural style: Ranch
- Property subtype: Single Family Residence, Residential
Materials
- Brick, Wood Siding
- Foundation: Permanent
- Roof: Shingle
Condition
- New construction: No
- Year built: 1977
Utilities & green energy
- Sewer: Septic Tank
- Water: Public
- Utilities for property: Electricity Connected, Septic Connected, Water Connected
Community & HOA
Community
- Features: None
- Subdivision: Greymoss
HOA
- Has HOA: No
- Amenities included: None
Location
- Region: Durham
Financial & listing details
- Price per square foot: $178/sqft
- Tax assessed value: $275,897
- Annual tax amount: $2,718
- Date on market: 9/11/2025
- Road surface type: Asphalt, Paved