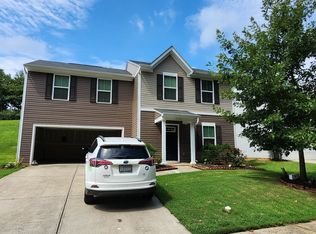Please note, our homes are available on a first-come, first-serve basis and are not reserved until the lease is signed by all applicants and security deposits are collected.
This home features Progress Smart Home - Progress Residential's smart home app, which allows you to control the home securely from any of your devices.
Want to tour on your own? Click the "Self Tour" button on this home's RentProgress.
Come see this three-bedroom, three-and-a-half-bath rental home on Chiefly Court in Charlotte. Step into the superb living room, which comes with a gorgeous corner gas fireplace, a ceiling fan, vinyl plank floors, and vaulted ceilings. Plan your meals in the expansive eat-in kitchen with its walk-in pantry, plentiful cabinet space, and quartz countertops. Discover the gorgeous master bedroom, which includes carpeted floors, its own ceiling fan, a walk-in closet, and an en suite master bath. This bathroom offers dual sinks, a garden tub, and a separate walk-in shower. Finally, there's an attached two-car garage. Schedule a tour today. Utilities must be transferred into the resident's name.
House for rent
$1,925/mo
5604 Chiefly Ct, Charlotte, NC 28212
3beds
1,828sqft
Price may not include required fees and charges.
Single family residence
Available now
Cats, dogs OK
Ceiling fan
In unit laundry
Attached garage parking
Fireplace
What's special
Vaulted ceilingsExpansive eat-in kitchenCarpeted floorsSeparate walk-in showerGorgeous master bedroomVinyl plank floorsWalk-in pantry
- 67 days
- on Zillow |
- -- |
- -- |
Travel times
Facts & features
Interior
Bedrooms & bathrooms
- Bedrooms: 3
- Bathrooms: 4
- Full bathrooms: 3
- 1/2 bathrooms: 1
Heating
- Fireplace
Cooling
- Ceiling Fan
Appliances
- Laundry: Contact manager
Features
- Ceiling Fan(s), Walk In Closet, Walk-In Closet(s)
- Flooring: Linoleum/Vinyl
- Windows: Window Coverings
- Has fireplace: Yes
Interior area
- Total interior livable area: 1,828 sqft
Property
Parking
- Parking features: Attached, Garage
- Has attached garage: Yes
- Details: Contact manager
Features
- Patio & porch: Patio
- Exterior features: 2 Story, Cul de Sac, Dual-Vanity Sinks, Eat-in Kitchen, Garden, Loft, Near Parks, Near Retail, Smart Home, Walk In Closet, Walk-In Shower
Details
- Parcel number: 10326414
Construction
Type & style
- Home type: SingleFamily
- Property subtype: Single Family Residence
Community & HOA
Location
- Region: Charlotte
Financial & listing details
- Lease term: Contact For Details
Price history
| Date | Event | Price |
|---|---|---|
| 8/15/2025 | Price change | $1,925-0.3%$1/sqft |
Source: Zillow Rentals | ||
| 8/14/2025 | Price change | $1,930-1.5%$1/sqft |
Source: Zillow Rentals | ||
| 8/12/2025 | Price change | $1,960+0.3%$1/sqft |
Source: Zillow Rentals | ||
| 8/10/2025 | Price change | $1,955+0.5%$1/sqft |
Source: Zillow Rentals | ||
| 8/8/2025 | Price change | $1,945+0.3%$1/sqft |
Source: Zillow Rentals | ||
![[object Object]](https://photos.zillowstatic.com/fp/5ed3e0c69299de22820c6216f21a34f8-p_i.jpg)
