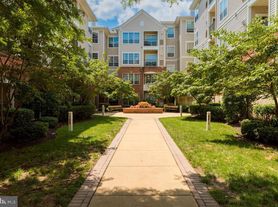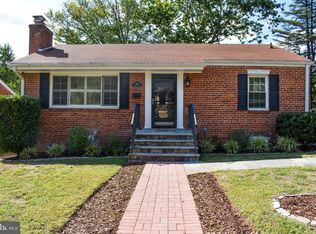Elegant Modern Living in the Heart of Alexandria Experience refined living in this stunning new construction home offering the top two levels (main level with kitchen, living room, dining room, hang out spaces, access to all outdoor features/decks, with ample amount of parking) exclusively for rent. This 4-bedroom, 3-bathroom residence blends natural light and a unique ambiance with high-end finishes and comfort throughout. Enjoy a spacious open-concept layout, designer kitchen with premium appliances and large island, and spa-inspired bathrooms that elevate everyday living. The expansive primary suite provides a serene retreat and offers a flexible living situation with the space, bedroom sizes and more. There is access to your own washer/dryer that's right across from your primary suite and other bedrooms upstairs. Nestled in the sought-after community of Alexandria tucked away quietly at the back, this home perfectly balances modern elegance and convenience minutes from fine dining, boutique shopping, and commuter routes into D.C. This is your chance to find a wonderfully priced, luxurious new construction home that blends comfort and style your next chapter begins here. Contact listing agent for more details/questions.
House for rent
$3,500/mo
5604 Clermont Dr, Alexandria, VA 22310
4beds
3,000sqft
Price may not include required fees and charges.
Singlefamily
Available now
No pets
Central air, electric
Dryer in unit laundry
12 Parking spaces parking
Electric, central
What's special
Open-concept layoutSerene retreatSpa-inspired bathroomsLarge islandFlexible living situationNatural lightDesigner kitchen
- 2 days |
- -- |
- -- |
Travel times
Looking to buy when your lease ends?
Consider a first-time homebuyer savings account designed to grow your down payment with up to a 6% match & a competitive APY.
Facts & features
Interior
Bedrooms & bathrooms
- Bedrooms: 4
- Bathrooms: 3
- Full bathrooms: 3
Rooms
- Room types: Family Room
Heating
- Electric, Central
Cooling
- Central Air, Electric
Appliances
- Included: Dishwasher, Disposal, Dryer, Microwave, Refrigerator, Stove, Washer
- Laundry: Dryer In Unit, In Unit, Washer In Unit
Features
- 2nd Kitchen, 9'+ Ceilings, Breakfast Area, Family Room Off Kitchen, Kitchen - Table Space, Kitchen Island, Pantry, Primary Bath(s)
- Flooring: Carpet, Hardwood
Interior area
- Total interior livable area: 3,000 sqft
Property
Parking
- Total spaces: 12
- Parking features: Driveway
- Details: Contact manager
Features
- Exterior features: Contact manager
Details
- Parcel number: 0821040044
Construction
Type & style
- Home type: SingleFamily
- Property subtype: SingleFamily
Condition
- Year built: 2024
Community & HOA
Community
- Features: Playground
Location
- Region: Alexandria
Financial & listing details
- Lease term: Contact For Details
Price history
| Date | Event | Price |
|---|---|---|
| 10/30/2025 | Price change | $3,500+105.9%$1/sqft |
Source: Bright MLS #VAFX2276982 | ||
| 7/10/2025 | Price change | $1,700-37%$1/sqft |
Source: Bright MLS #VAFX2255016 | ||
| 5/16/2025 | Price change | $2,700+63.6%$1/sqft |
Source: Bright MLS #VAFX2240912 | ||
| 4/18/2025 | Listed for rent | $1,650-34%$1/sqft |
Source: Bright MLS #VAFX2235064 | ||
| 4/16/2025 | Listing removed | $2,500$1/sqft |
Source: Bright MLS #VAFX2234014 | ||

