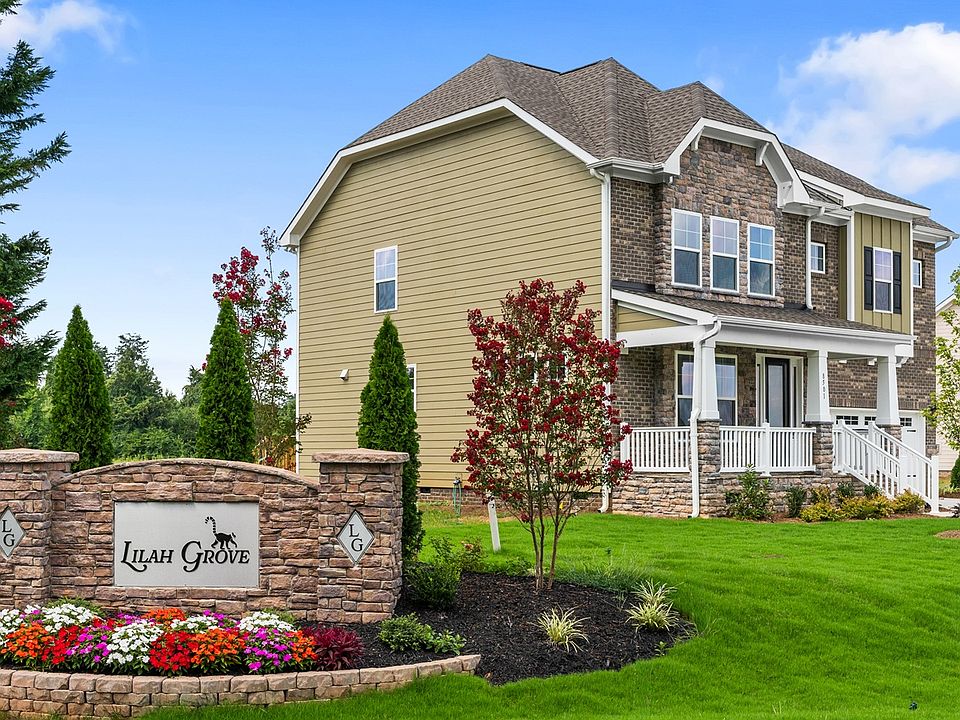Step into the Warwick II with a two-story entry sure to impress! Nine foot ceilings on both levels, hardwood stairs, decorative ceiling accents and crown molding throughout the main level. A beautiful kitchen including white and gold GE Cafe appliances, turn this kitchen into a true stunner! Two pantries, plus a built-in butler pantry and massive island, complimented by deep blue cabinets and Calacatta Gold quartz countertops make this truly one of a kind! Completing the main level is a dining room with coffered ceiling, flex room with large closet, powder room and a built-in bench & cubby off the garage entry. Upstairs opens into a large loft separating the Primary Suite from the additional three bedrooms. The primary en suite offers an 8' tiled shower with dual showerheads, double vanity and linen closets. The closet is double sided offering plenty of space! In addition, 2 full baths, including a jack & jill" shared bath with separate sinks finish this masterfully laid out plan.
New construction
$645,617
5604 Penguin Dr, Summerfield, NC 27358
4beds
3,310sqft
Stick/Site Built, Residential, Single Family Residence
Built in 2025
0.7 Acres Lot
$-- Zestimate®
$--/sqft
$50/mo HOA
What's special
Hardwood stairsLarge loftBeautiful kitchenNine foot ceilingsDecorative ceiling accentsCrown moldingCalacatta gold quartz countertops
Call: (743) 218-3910
- 53 days |
- 70 |
- 1 |
Zillow last checked: 7 hours ago
Listing updated: September 08, 2025 at 11:05am
Listed by:
Alicia Hamilton 732-715-3052,
Mungo Homes
Source: Triad MLS,MLS#: 1191255 Originating MLS: Greensboro
Originating MLS: Greensboro
Travel times
Schedule tour
Select your preferred tour type — either in-person or real-time video tour — then discuss available options with the builder representative you're connected with.
Facts & features
Interior
Bedrooms & bathrooms
- Bedrooms: 4
- Bathrooms: 4
- Full bathrooms: 3
- 1/2 bathrooms: 1
- Main level bathrooms: 1
Primary bedroom
- Level: Second
- Dimensions: 17.67 x 15.5
Dining room
- Level: Main
- Dimensions: 11 x 15
Living room
- Level: Main
- Dimensions: 15.5 x 19.17
Loft
- Level: Second
- Dimensions: 16 x 14
Other
- Level: Main
- Dimensions: 12 x 12
Heating
- Forced Air, Natural Gas
Cooling
- Central Air
Appliances
- Included: Microwave, Cooktop, Dishwasher, Double Oven, Exhaust Fan, Tankless Water Heater
- Laundry: Laundry Room
Features
- Built-in Features, Ceiling Fan(s), Dead Bolt(s), Kitchen Island, Pantry, Separate Shower
- Flooring: Carpet, Vinyl
- Doors: Insulated Doors
- Windows: Insulated Windows
- Basement: Crawl Space
- Attic: Pull Down Stairs
- Number of fireplaces: 1
- Fireplace features: Gas Log, Living Room
Interior area
- Total structure area: 3,310
- Total interior livable area: 3,310 sqft
- Finished area above ground: 3,310
Property
Parking
- Total spaces: 3
- Parking features: Driveway, Garage, Garage Door Opener, Attached
- Attached garage spaces: 3
- Has uncovered spaces: Yes
Features
- Levels: Two
- Stories: 2
- Patio & porch: Porch
- Pool features: None
Lot
- Size: 0.7 Acres
Details
- Parcel number: 240183
- Zoning: RS-30
- Special conditions: Owner Sale
Construction
Type & style
- Home type: SingleFamily
- Architectural style: Traditional
- Property subtype: Stick/Site Built, Residential, Single Family Residence
Materials
- Brick, Cement Siding
Condition
- New Construction
- New construction: Yes
- Year built: 2025
Details
- Builder name: Mungo Homes
Utilities & green energy
- Sewer: Septic Tank
- Water: Well
Community & HOA
Community
- Security: Carbon Monoxide Detector(s), Smoke Detector(s)
- Subdivision: Lilah Grove
HOA
- Has HOA: Yes
- HOA fee: $150 quarterly
Location
- Region: Summerfield
Financial & listing details
- Date on market: 8/14/2025
- Cumulative days on market: 53 days
- Listing agreement: Exclusive Right To Sell
- Listing terms: Cash,Conventional,FHA,VA Loan
About the community
Welcome to Lilah Grove in Summerfield, an elevated, luxury-designed boutique community of just 36 exclusive homesites nestled on spacious lots ranging from 0.7 to 2.57 acresperfect for those who value elegance, privacy, and refined living. These meticulously crafted homes span from 2,059 to over 3,700 sqft and showcase designer finishes throughout, open-concept layouts, and optional three-car garages ideal for vehicles, hobbies, or seasonal storage. A quick 10minute drive north brings you to Oak Ridge, where youll find community recreation at the Oak Ridge Swim Cluba private, member-owned facility with a saltwater pool, diving boards, swim teams, lessons, and a caf-style clubhouseperfect for relaxed summer days. Just 15 minutes southwest, Greensboros vibrant downtown offers exceptional dining, shopping, arts, and entertainment. For nearby leisure and lifestyle, enjoy scenic tastings at Stonefield Cellars Winery, boating and fishing at Vida Marina on Belews Lake, farm-fresh fun at Joyners Blueberry Farm, and a round of golf at Greensboro National. And whenever you crave broader cultural experiences, Winston-Salems theaters, galleries, and restaurants are just a 30minute drive away. Combining luxurious finishes, generous acreage, access to top-tier schools and swim club amenities, and effortless proximity to wine country, lakes, farms, city life, and recreational options, Lilah Grove defines elevated living in Summerfield.
Source: Mungo Homes, Inc

