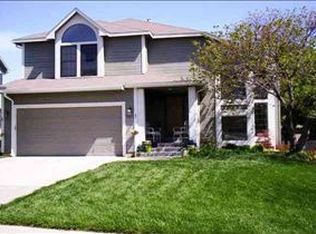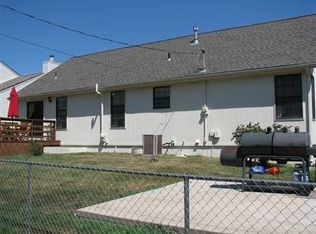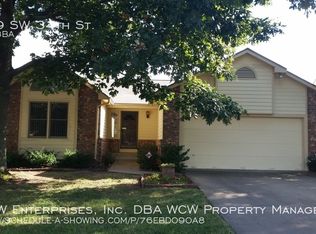Sold on 07/23/25
Price Unknown
5604 SW 34th Ter, Topeka, KS 66614
4beds
2,772sqft
Single Family Residence, Residential
Built in 1991
7,361.64 Square Feet Lot
$332,700 Zestimate®
$--/sqft
$2,474 Estimated rent
Home value
$332,700
$286,000 - $386,000
$2,474/mo
Zestimate® history
Loading...
Owner options
Explore your selling options
What's special
Tucked away on a quiet dead-end street in the Washburn Rural School District, this 4-bedroom, 2.5-bath home offers over 2,700 square feet of bright, open living space. Natural light pours in through large windows, highlighting the flow from the main living area to a spacious deck and fully fenced backyard—perfect for pets, play, or pretending you have a green thumb. The finished basement adds room to spread out, while the two-car garage keeps things practical. This home checks all the boxes—and then some. Come see it before someone else calls it home.
Zillow last checked: 8 hours ago
Listing updated: July 24, 2025 at 09:49am
Listed by:
Nick Koch 785-268-1035,
KW One Legacy Partners, LLC
Bought with:
Cathy Lutz, BR00053158
Berkshire Hathaway First
Source: Sunflower AOR,MLS#: 239585
Facts & features
Interior
Bedrooms & bathrooms
- Bedrooms: 4
- Bathrooms: 3
- Full bathrooms: 2
- 1/2 bathrooms: 1
Primary bedroom
- Level: Upper
- Area: 170.18
- Dimensions: 13.4 x 12.7
Bedroom 2
- Level: Upper
- Area: 203
- Dimensions: 14 x 14.5
Bedroom 3
- Level: Upper
- Area: 126
- Dimensions: 12 x 10.5
Bedroom 4
- Level: Upper
- Area: 138.6
- Dimensions: 10.5 x 13.2
Laundry
- Level: Main
Heating
- Natural Gas
Cooling
- Central Air
Appliances
- Included: Electric Range, Range Hood, Oven, Microwave, Dishwasher, Refrigerator, Disposal
- Laundry: Main Level
Features
- Flooring: Hardwood, Carpet
- Basement: Concrete,Partially Finished,Daylight
- Number of fireplaces: 1
- Fireplace features: One, Wood Burning
Interior area
- Total structure area: 2,772
- Total interior livable area: 2,772 sqft
- Finished area above ground: 2,198
- Finished area below ground: 574
Property
Parking
- Total spaces: 2
- Parking features: Attached, Garage Door Opener
- Attached garage spaces: 2
Features
- Levels: Two
- Patio & porch: Deck, Covered
- Fencing: Fenced,Wood
Lot
- Size: 7,361 sqft
- Features: Sidewalk
Details
- Parcel number: R60792
- Special conditions: Standard,Arm's Length
Construction
Type & style
- Home type: SingleFamily
- Property subtype: Single Family Residence, Residential
Materials
- Vinyl Siding
- Roof: Architectural Style
Condition
- Year built: 1991
Utilities & green energy
- Water: Public
Community & neighborhood
Community
- Community features: Pool
Location
- Region: Topeka
- Subdivision: Prairie Trace
HOA & financial
HOA
- Has HOA: Yes
- HOA fee: $100 annually
- Services included: Pool
- Association name: Prairie Trace
Price history
| Date | Event | Price |
|---|---|---|
| 7/23/2025 | Sold | -- |
Source: | ||
| 6/22/2025 | Pending sale | $329,900$119/sqft |
Source: | ||
| 6/20/2025 | Price change | $329,900-3%$119/sqft |
Source: | ||
| 5/30/2025 | Listed for sale | $340,000$123/sqft |
Source: | ||
Public tax history
| Year | Property taxes | Tax assessment |
|---|---|---|
| 2025 | -- | $29,420 +2% |
| 2024 | $4,497 +1.4% | $28,842 +2% |
| 2023 | $4,433 +9.7% | $28,277 +12% |
Find assessor info on the county website
Neighborhood: Foxcroft
Nearby schools
GreatSchools rating
- 6/10Farley Elementary SchoolGrades: PK-6Distance: 1.4 mi
- 6/10Washburn Rural Middle SchoolGrades: 7-8Distance: 3.2 mi
- 8/10Washburn Rural High SchoolGrades: 9-12Distance: 3.3 mi
Schools provided by the listing agent
- Elementary: Farley Elementary School/USD 437
- Middle: Washburn Rural Middle School/USD 437
- High: Washburn Rural High School/USD 437
Source: Sunflower AOR. This data may not be complete. We recommend contacting the local school district to confirm school assignments for this home.


