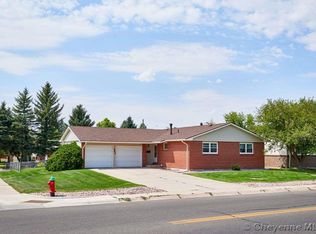Beautiful 5 bedroom 3 bath quad-level home in desirable Indian Hills! This immaculately maintained home is move in ready! Corner lot with fenced backyard and covered back patio and porch. Master suite features an updated master bath and double closets. Two more bedrooms upstairs with a hall bath and the basement features two more giant rooms for guests!Gather around the wood stove in the garden level family room on a cold winter day. A lovely neutral palette will let you easily make this house your home.
This property is off market, which means it's not currently listed for sale or rent on Zillow. This may be different from what's available on other websites or public sources.
