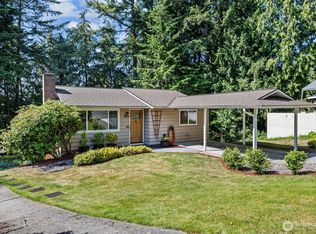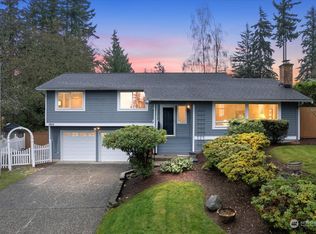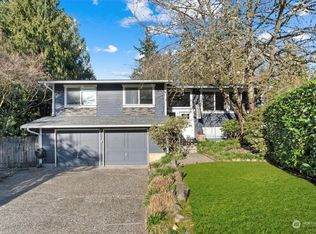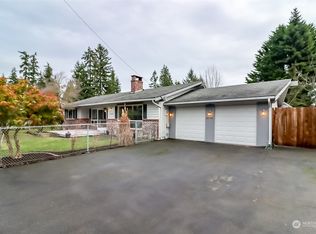Sold
Listed by:
Greg Elwin,
Rain Town Realty + JPAR
Bought with: Real Broker LLC
$780,000
5605 146th Street SW, Edmonds, WA 98026
3beds
1,680sqft
Single Family Residence
Built in 1967
9,583.2 Square Feet Lot
$769,800 Zestimate®
$464/sqft
$3,222 Estimated rent
Home value
$769,800
$716,000 - $831,000
$3,222/mo
Zestimate® history
Loading...
Owner options
Explore your selling options
What's special
Welcome home to your beautiful Edmonds rambler for under $800K?! What? That's right...motivated seller wants you to call this home! Everything in this home is new...walls, floors, paint...even electrical and plumbing! Just minutes from Mukilteo, Picnic Point, Meadowdale Park and Lynnwood shopping! In a safe & established neighborhood, you will feel welcome and comfy! Are you a hobbyist or work from home? Our heated and finished converted garage is ready to work! Enjoy a huge deck and a low-maintenance yard, perfect for relaxation. With three bedrooms & two living spaces, this layout is thoughtfully designed and far from cookie-cutter! Plus, a garden shed provides extra space for your tools & toys! You’ll love calling this place home!
Zillow last checked: 8 hours ago
Listing updated: March 21, 2025 at 04:03am
Listed by:
Greg Elwin,
Rain Town Realty + JPAR
Bought with:
Raevyn Jones, 110653
Real Broker LLC
Source: NWMLS,MLS#: 2236853
Facts & features
Interior
Bedrooms & bathrooms
- Bedrooms: 3
- Bathrooms: 2
- Full bathrooms: 1
- 3/4 bathrooms: 1
- Main level bathrooms: 2
- Main level bedrooms: 3
Primary bedroom
- Level: Main
Bedroom
- Level: Main
Bedroom
- Level: Main
Bathroom full
- Level: Main
Bathroom three quarter
- Level: Main
Bonus room
- Level: Main
Dining room
- Level: Main
Entry hall
- Level: Main
Other
- Level: Main
Family room
- Level: Main
Kitchen without eating space
- Level: Main
Living room
- Level: Main
Rec room
- Level: Main
Utility room
- Level: Main
Heating
- Fireplace(s), Forced Air
Cooling
- None
Appliances
- Included: Dishwasher(s), Dryer(s), Microwave(s), Refrigerator(s), Stove(s)/Range(s), Washer(s), Water Heater: Gas
Features
- Bath Off Primary, Dining Room
- Flooring: Hardwood, Carpet
- Windows: Double Pane/Storm Window, Skylight(s)
- Basement: None
- Number of fireplaces: 1
- Fireplace features: Gas, Main Level: 1, Fireplace
Interior area
- Total structure area: 1,680
- Total interior livable area: 1,680 sqft
Property
Parking
- Parking features: Driveway, Off Street
Features
- Levels: One
- Stories: 1
- Entry location: Main
- Patio & porch: Bath Off Primary, Double Pane/Storm Window, Dining Room, Fireplace, Hardwood, Skylight(s), Wall to Wall Carpet, Water Heater
- Has view: Yes
- View description: Territorial
Lot
- Size: 9,583 sqft
- Features: Corner Lot, Paved, Cable TV, Deck, Fenced-Fully, Gas Available, High Speed Internet, Outbuildings
- Topography: Partial Slope
Details
- Parcel number: 00469300001600
- Special conditions: Standard
Construction
Type & style
- Home type: SingleFamily
- Property subtype: Single Family Residence
Materials
- Wood Siding
- Foundation: Poured Concrete
- Roof: Composition
Condition
- Year built: 1967
- Major remodel year: 1967
Utilities & green energy
- Electric: Company: SnoPUD
- Sewer: Sewer Connected, Company: Alderwood Sewer
- Water: Public, Company: Alderwood Water
- Utilities for property: Xfinity, Ziply
Community & neighborhood
Location
- Region: Edmonds
- Subdivision: Edmonds
Other
Other facts
- Listing terms: Cash Out,Conventional,FHA,VA Loan
- Cumulative days on market: 278 days
Price history
| Date | Event | Price |
|---|---|---|
| 2/18/2025 | Sold | $780,000+2%$464/sqft |
Source: | ||
| 1/16/2025 | Pending sale | $765,000$455/sqft |
Source: | ||
| 11/25/2024 | Contingent | $765,000$455/sqft |
Source: | ||
| 11/15/2024 | Price change | $765,000-1.3%$455/sqft |
Source: | ||
| 10/25/2024 | Price change | $775,000-2.5%$461/sqft |
Source: | ||
Public tax history
| Year | Property taxes | Tax assessment |
|---|---|---|
| 2024 | $6,250 +17.3% | $735,600 +17% |
| 2023 | $5,329 -6.7% | $628,900 -11% |
| 2022 | $5,710 +13.9% | $706,300 +34.9% |
Find assessor info on the county website
Neighborhood: Picnic Point
Nearby schools
GreatSchools rating
- 6/10Picnic Point Elementary SchoolGrades: K-5Distance: 0.5 mi
- 7/10Harbour Pointe Middle SchoolGrades: 6-8Distance: 2.6 mi
- 9/10Kamiak High SchoolGrades: 9-12Distance: 2.5 mi
Schools provided by the listing agent
- Elementary: Picnic Point Elem
- Middle: Harbour Pointe Mid
- High: Kamiak High
Source: NWMLS. This data may not be complete. We recommend contacting the local school district to confirm school assignments for this home.

Get pre-qualified for a loan
At Zillow Home Loans, we can pre-qualify you in as little as 5 minutes with no impact to your credit score.An equal housing lender. NMLS #10287.
Sell for more on Zillow
Get a free Zillow Showcase℠ listing and you could sell for .
$769,800
2% more+ $15,396
With Zillow Showcase(estimated)
$785,196


