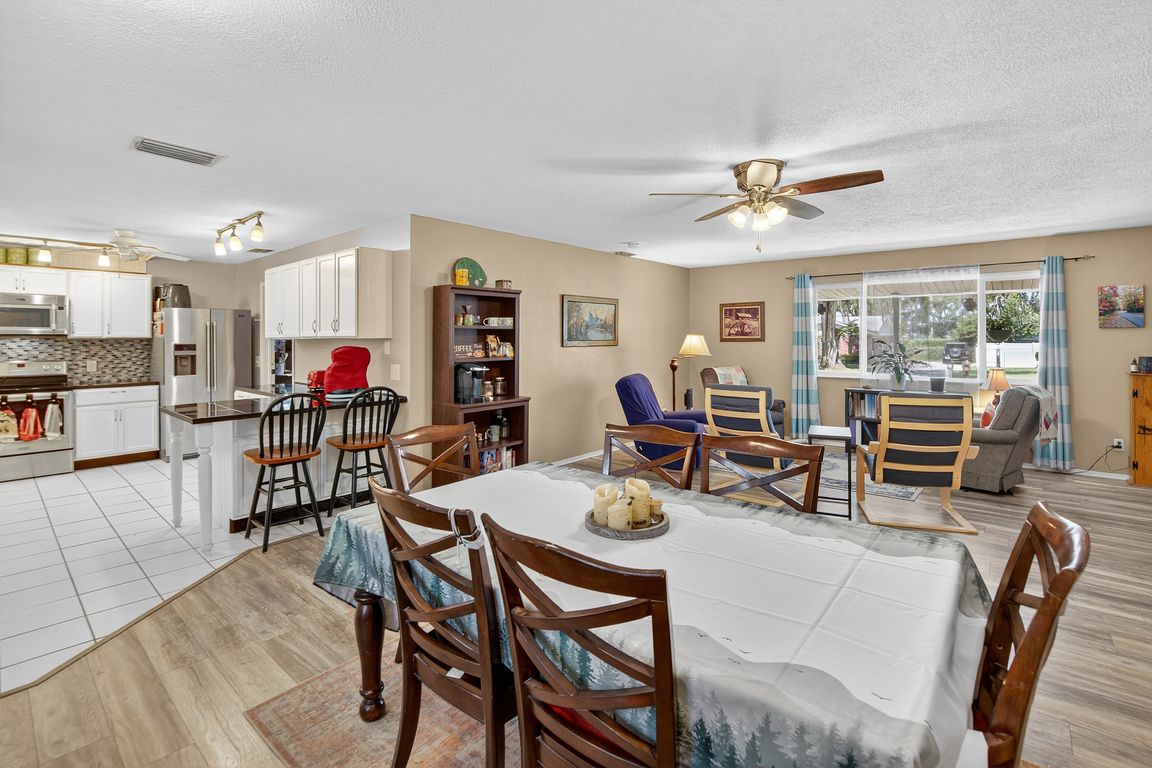
Pending
$400,000
4beds
2,379sqft
5605 Driftwood Dr, Lakeland, FL 33809
4beds
2,379sqft
Single family residence
Built in 1985
0.36 Acres
2 Attached garage spaces
$168 price/sqft
What's special
Two master suitesMature shade treesBreakfast barSparkling poolFenced backyardUnique architectural stylesStone-covered wood-burning fireplace
Welcome to this spacious and inviting home located on a picturesque, tree-lined corner lot directly across from the serene waters of Lake Gibson - a view you can enjoy from your front yard every day. With no HOA, this property offers freedom and flexibility in one of Lakeland's most peaceful, established ...
- 29 days
- on Zillow |
- 3,190 |
- 177 |
Source: Stellar MLS,MLS#: TB8408209 Originating MLS: Suncoast Tampa
Originating MLS: Suncoast Tampa
Travel times
Living Room
Dining Room
Kitchen
Primary Bedroom
Primary Bathroom
Living Room
Screened Patio / Pool
Bedroom
Bathroom
Bedroom
Bedroom
Bathroom
Zillow last checked: 7 hours ago
Listing updated: August 14, 2025 at 01:53pm
Listing Provided by:
John Evans 813-992-3483,
CENTURY 21 BEGGINS ENTERPRISES 813-645-8481
Source: Stellar MLS,MLS#: TB8408209 Originating MLS: Suncoast Tampa
Originating MLS: Suncoast Tampa

Facts & features
Interior
Bedrooms & bathrooms
- Bedrooms: 4
- Bathrooms: 3
- Full bathrooms: 3
Rooms
- Room types: Bonus Room
Primary bedroom
- Features: Walk-In Closet(s)
- Level: First
- Area: 288 Square Feet
- Dimensions: 18x16
Bedroom 2
- Features: Built-in Closet
- Level: First
- Area: 168 Square Feet
- Dimensions: 14x12
Bedroom 3
- Features: Built-in Closet
- Level: First
- Area: 156 Square Feet
- Dimensions: 13x12
Bedroom 4
- Features: Built-in Closet
- Level: First
- Area: 168 Square Feet
- Dimensions: 14x12
Kitchen
- Level: First
- Area: 99 Square Feet
- Dimensions: 9x11
Living room
- Level: First
- Area: 255 Square Feet
- Dimensions: 15x17
Heating
- Central
Cooling
- Central Air
Appliances
- Included: Dishwasher, Dryer, Electric Water Heater, Microwave, Range, Refrigerator, Washer
- Laundry: Electric Dryer Hookup, In Garage, Washer Hookup
Features
- Ceiling Fan(s), Eating Space In Kitchen, Living Room/Dining Room Combo, Open Floorplan, Vaulted Ceiling(s), Walk-In Closet(s)
- Flooring: Carpet, Tile, Vinyl
- Has fireplace: Yes
- Fireplace features: Living Room
Interior area
- Total structure area: 3,180
- Total interior livable area: 2,379 sqft
Video & virtual tour
Property
Parking
- Total spaces: 2
- Parking features: Driveway, Garage Faces Side, Parking Pad
- Attached garage spaces: 2
- Has uncovered spaces: Yes
- Details: Garage Dimensions: 23x25
Features
- Levels: One
- Stories: 1
- Patio & porch: Covered, Front Porch, Patio, Screened
- Exterior features: Other
- Has private pool: Yes
- Pool features: In Ground, Screen Enclosure, Vinyl
- Fencing: Chain Link,Fenced
Lot
- Size: 0.36 Acres
- Dimensions: 100 x 156
- Features: Corner Lot, Landscaped
- Residential vegetation: Mature Landscaping
Details
- Parcel number: 232724000000022010
- Zoning: R-1
- Special conditions: None
Construction
Type & style
- Home type: SingleFamily
- Property subtype: Single Family Residence
Materials
- Wood Frame, Wood Siding
- Foundation: Slab
- Roof: Shingle
Condition
- Completed
- New construction: No
- Year built: 1985
Utilities & green energy
- Sewer: Public Sewer
- Water: Public
- Utilities for property: Public
Community & HOA
Community
- Subdivision: GIBSON PARK UN 2
HOA
- Has HOA: No
- Pet fee: $0 monthly
Location
- Region: Lakeland
Financial & listing details
- Price per square foot: $168/sqft
- Tax assessed value: $340,351
- Annual tax amount: $3,144
- Date on market: 7/17/2025
- Listing terms: Cash,Conventional,FHA,VA Loan
- Ownership: Fee Simple
- Total actual rent: 0
- Road surface type: Paved