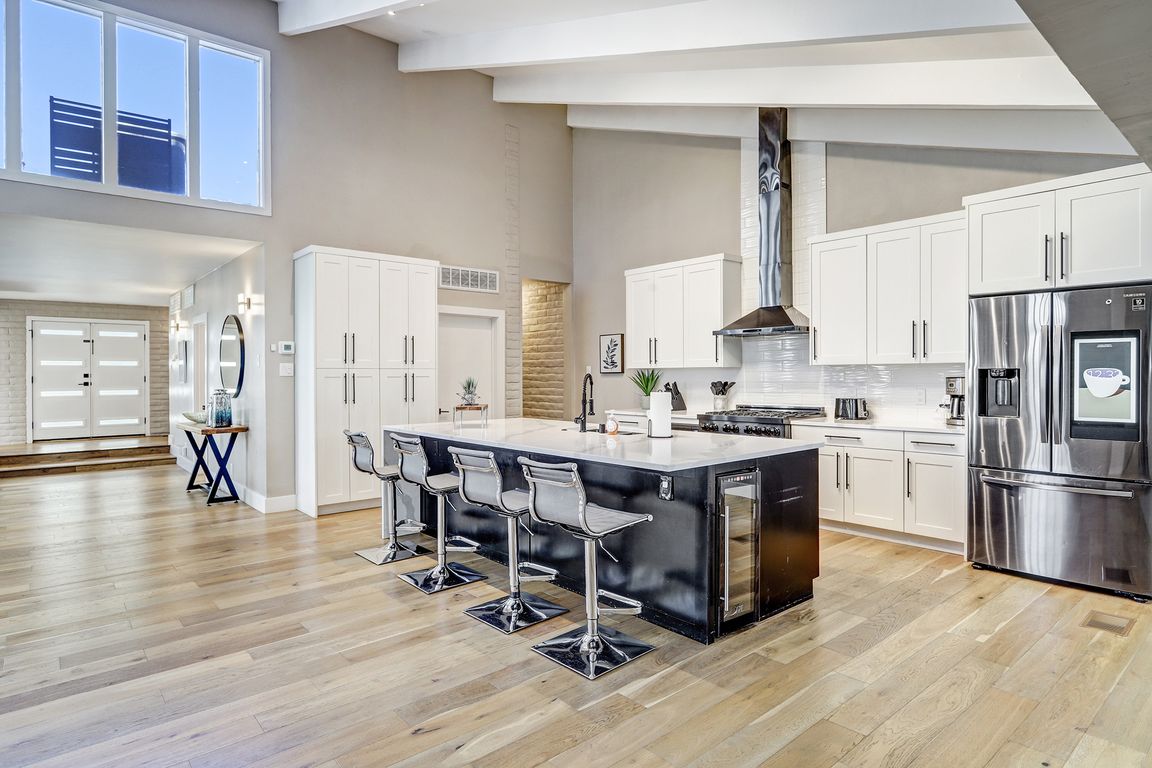
For sale
$895,000
4beds
3,381sqft
5605 Fairoak Trl NE, Albuquerque, NM 87109
4beds
3,381sqft
Single family residence
Built in 1971
0.35 Acres
3 Attached garage spaces
$265 price/sqft
What's special
Custom round pipe fireplaceSerene center courtyardBackyard accessPrimary suiteFreestanding tubSpa-like bathWater closet
Stunning contemporary home on Arroyo del Oso Golf Course, designed around a serene center courtyard for the perfect balance privacy & flow. Vaulted beam ceilings & floor-to-ceiling windows showcase the home's architecture, filling every space with natural light. A chef's kitchen overlooks the living/dining areas with a waterfall quartz island, 6-burner ...
- 47 days |
- 1,518 |
- 91 |
Source: SWMLS,MLS#: 1093096
Travel times
Living Room
Kitchen
Primary Bedroom
Dining Room
Outdoor 3
Zillow last checked: 8 hours ago
Listing updated: November 26, 2025 at 02:06pm
Listed by:
Jennifer L Wilson 505-440-1256,
RE/MAX SELECT 505-265-5111
Source: SWMLS,MLS#: 1093096
Facts & features
Interior
Bedrooms & bathrooms
- Bedrooms: 4
- Bathrooms: 3
- Full bathrooms: 2
- 1/2 bathrooms: 1
Primary bedroom
- Level: Main
- Area: 255.85
- Dimensions: 20.75 x 12.33
Bedroom 2
- Level: Main
- Area: 182.64
- Dimensions: 18.58 x 9.83
Bedroom 3
- Level: Main
- Area: 178
- Dimensions: 18.58 x 9.58
Dining room
- Level: Main
- Area: 220.17
- Dimensions: 20.33 x 10.83
Kitchen
- Level: Main
- Area: 396.43
- Dimensions: 20.33 x 19.5
Living room
- Level: Main
- Area: 751.5
- Dimensions: 41.75 x 18
Office
- Level: Main
- Area: 137.81
- Dimensions: 12.25 x 11.25
Heating
- Central, Forced Air, Multiple Heating Units
Cooling
- Multi Units, Refrigerated
Appliances
- Included: Dryer, Dishwasher, Free-Standing Gas Range, Microwave, Refrigerator, Wine Cooler, Washer
- Laundry: Electric Dryer Hookup
Features
- Bathtub, Ceiling Fan(s), Separate/Formal Dining Room, Dual Sinks, Entrance Foyer, Great Room, Garden Tub/Roman Tub, Home Office, Kitchen Island, Main Level Primary, Soaking Tub, Separate Shower, Water Closet(s), Walk-In Closet(s)
- Flooring: Tile, Wood
- Windows: Double Pane Windows, Insulated Windows, Single Pane, Vinyl
- Has basement: No
- Number of fireplaces: 1
- Fireplace features: Custom
Interior area
- Total structure area: 3,381
- Total interior livable area: 3,381 sqft
Video & virtual tour
Property
Parking
- Total spaces: 3
- Parking features: Attached, Electricity, Finished Garage, Garage
- Attached garage spaces: 3
Features
- Levels: One
- Stories: 1
- Patio & porch: Open, Patio
- Exterior features: Fence, Private Yard
- Fencing: Back Yard
Lot
- Size: 0.35 Acres
- Features: Landscaped, On Golf Course, Trees, Wooded
Details
- Parcel number: 101906122548920225
- Zoning description: R-1D*
Construction
Type & style
- Home type: SingleFamily
- Architectural style: Contemporary,Mid-Century Modern
- Property subtype: Single Family Residence
Materials
- Frame, Slump Block, Stucco
- Roof: Metal,Pitched,Shingle
Condition
- Resale
- New construction: No
- Year built: 1971
Utilities & green energy
- Electric: 220 Volts in Garage
- Sewer: Public Sewer
- Water: Public
- Utilities for property: Electricity Connected, Natural Gas Connected, Sewer Connected, Water Connected
Green energy
- Energy generation: None
Community & HOA
Community
- Subdivision: American Heritage North Subd
Location
- Region: Albuquerque
Financial & listing details
- Price per square foot: $265/sqft
- Tax assessed value: $558,000
- Annual tax amount: $7,846
- Date on market: 10/17/2025
- Cumulative days on market: 40 days
- Listing terms: Cash,Conventional,FHA,VA Loan
- Road surface type: Paved