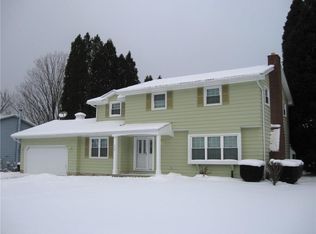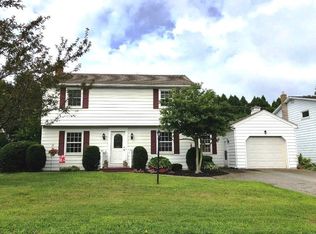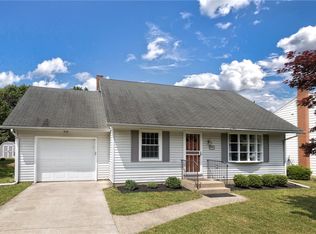Sold for $316,875
$316,875
5605 King Rd, Erie, PA 16509
4beds
1,899sqft
Single Family Residence
Built in 1964
9,909.9 Square Feet Lot
$322,200 Zestimate®
$167/sqft
$2,022 Estimated rent
Home value
$322,200
$303,000 - $342,000
$2,022/mo
Zestimate® history
Loading...
Owner options
Explore your selling options
What's special
Welcome to this wonderfully maintained home in Glenwood Estates! This home is ideal for today's family lifestyle-located near Millcreek Elementary and middle schools. Features 4 bedrooms, living room, family room, updated applianced kitchen, formal dining room or home office, plus unfinished basement that could be additional living or storage area. The washer and dryer are included. The rear yard features a metal covered patio and is ready for summer with newer mulch and plants. All but 2 windows have been replaced. A/C and roof done in 2013. Call now for your personal tour!
Zillow last checked: 8 hours ago
Listing updated: June 18, 2025 at 01:21pm
Listed by:
Maryanne Szewczyk (814)453-4578,
Coldwell Banker Select - Peach
Bought with:
Bill Coyne, RS308040
The Bowers Group LLC
Source: GEMLS,MLS#: 183621Originating MLS: Greater Erie Board Of Realtors
Facts & features
Interior
Bedrooms & bathrooms
- Bedrooms: 4
- Bathrooms: 2
- Full bathrooms: 1
- 1/2 bathrooms: 1
Bedroom
- Description: Ceiling Fan
- Level: Second
- Dimensions: 16x11
Bedroom
- Description: Ceiling Fan
- Level: Second
- Dimensions: 15x11
Bedroom
- Description: Ceiling Fan
- Level: Second
- Dimensions: 13x12
Bedroom
- Description: Ceiling Fan
- Level: Second
- Dimensions: 12x11
Dining room
- Description: Formal
- Level: First
- Dimensions: 11x9
Family room
- Description: Fireplace
- Level: First
- Dimensions: 20x11
Foyer
- Level: First
- Dimensions: 13x6
Other
- Level: Second
- Dimensions: 7x9
Half bath
- Level: First
Kitchen
- Description: Pantry
- Level: First
- Dimensions: 15x9
Living room
- Description: Formal
- Level: First
- Dimensions: 20x12
Heating
- Forced Air, Gas
Cooling
- Central Air
Appliances
- Included: Dishwasher, Electric Cooktop, Exhaust Fan, Disposal, Microwave, Refrigerator, Dryer, Washer
Features
- Ceiling Fan(s), Window Treatments
- Flooring: Hardwood, Laminate, Slate
- Windows: Drapes
- Basement: Full,Unfinished
- Number of fireplaces: 1
- Fireplace features: Gas
Interior area
- Total structure area: 1,899
- Total interior livable area: 1,899 sqft
Property
Parking
- Total spaces: 2
- Parking features: Attached
- Attached garage spaces: 2
- Has uncovered spaces: Yes
Features
- Levels: Two
- Stories: 2
- Patio & porch: Patio, Porch
- Exterior features: Gas Grill, Paved Driveway, Porch, Patio
Lot
- Size: 9,909 sqft
- Dimensions: 84 x 118 x 0 x 0
- Features: Landscaped, Level
Details
- Parcel number: 33145510.0017.00
- Zoning description: A-RES
Construction
Type & style
- Home type: SingleFamily
- Architectural style: Two Story
- Property subtype: Single Family Residence
Materials
- Aluminum Siding
- Roof: Composition
Condition
- Excellent,Resale
- Year built: 1964
Utilities & green energy
- Sewer: Public Sewer
- Water: Public
- Utilities for property: Natural Gas Available
Community & neighborhood
Location
- Region: Erie
- Subdivision: Glenwood Estates
HOA & financial
Other fees
- Deposit fee: $5,000
Other
Other facts
- Listing terms: Conventional
- Road surface type: Paved
Price history
| Date | Event | Price |
|---|---|---|
| 6/18/2025 | Sold | $316,875-2.5%$167/sqft |
Source: GEMLS #183621 Report a problem | ||
| 5/7/2025 | Pending sale | $325,000$171/sqft |
Source: GEMLS #183621 Report a problem | ||
| 5/2/2025 | Listed for sale | $325,000+146.2%$171/sqft |
Source: GEMLS #183621 Report a problem | ||
| 5/8/2000 | Sold | $132,000$70/sqft |
Source: Public Record Report a problem | ||
Public tax history
| Year | Property taxes | Tax assessment |
|---|---|---|
| 2025 | $4,156 +3.2% | $148,660 |
| 2024 | $4,026 +8.9% | $148,660 |
| 2023 | $3,696 +2.4% | $148,660 |
Find assessor info on the county website
Neighborhood: 16509
Nearby schools
GreatSchools rating
- 8/10Chestnut Hill El SchoolGrades: K-5Distance: 0.4 mi
- 7/10James S Wilson Middle SchoolGrades: 6-8Distance: 0.3 mi
- 7/10McDowell High SchoolGrades: PK,9-12Distance: 4.1 mi
Schools provided by the listing agent
- District: Millcreek
Source: GEMLS. This data may not be complete. We recommend contacting the local school district to confirm school assignments for this home.

Get pre-qualified for a loan
At Zillow Home Loans, we can pre-qualify you in as little as 5 minutes with no impact to your credit score.An equal housing lender. NMLS #10287.


