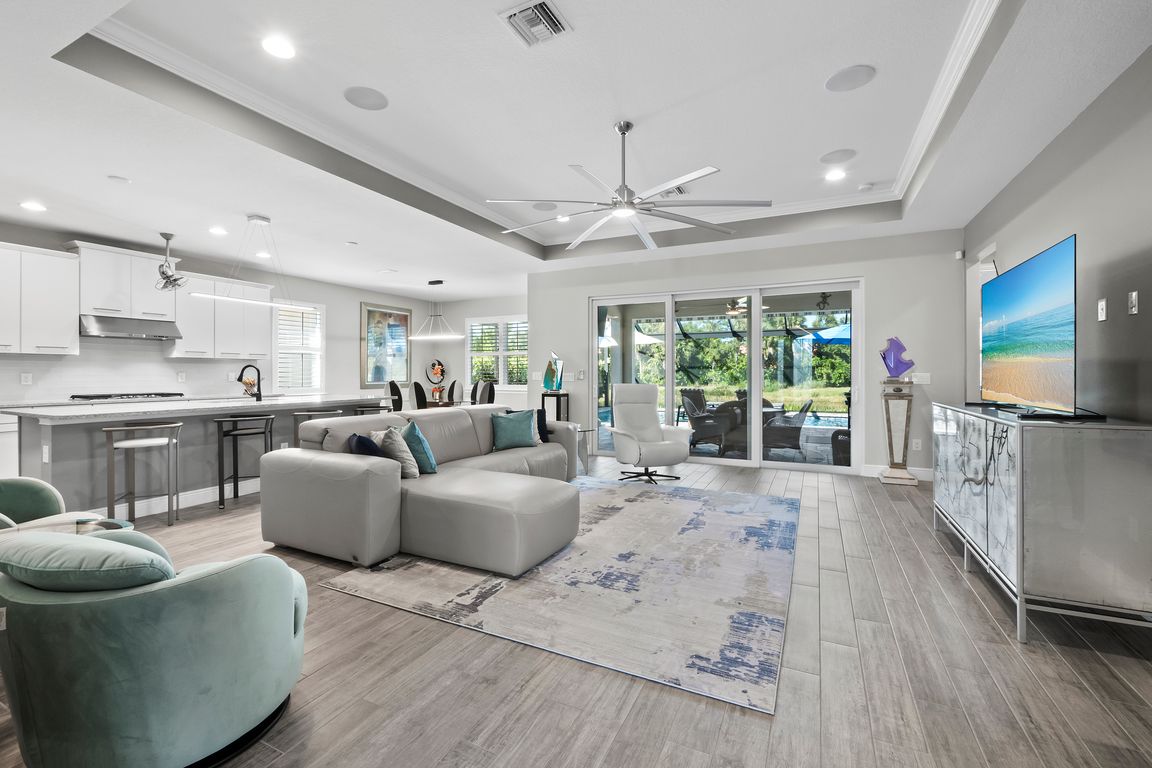
For sale
$1,150,000
3beds
2,261sqft
5605 Long Shore Loop, Sarasota, FL 34238
3beds
2,261sqft
Single family residence
Built in 2020
7,500 sqft
3 Attached garage spaces
$509 price/sqft
$400 monthly HOA fee
What's special
Heated pool and spaScreened-in lanaiSpacious islandSpa-like bathsFreshly painted interiorCustom saltwater poolWell-appointed bathroom
Built in 2020, this West Indies-style home exudes sophistication with extensive upgrades and stunning natural light. Ideally situated on a lakefront home site, the property offers picturesque preserve and water views. Every high-end detail, meticulously completed in this gated Sunrise Preserve gem, offers immediate luxury upon arrival. The immaculate floor plan ...
- 6 days |
- 1,092 |
- 31 |
Likely to sell faster than
Source: Stellar MLS,MLS#: A4666629 Originating MLS: Sarasota - Manatee
Originating MLS: Sarasota - Manatee
Travel times
Living Room
Kitchen
Dining Room
Zillow last checked: 7 hours ago
Listing updated: October 02, 2025 at 10:32am
Listing Provided by:
Stacy Hanan 941-266-0529,
MICHAEL SAUNDERS & COMPANY 941-951-6660
Source: Stellar MLS,MLS#: A4666629 Originating MLS: Sarasota - Manatee
Originating MLS: Sarasota - Manatee

Facts & features
Interior
Bedrooms & bathrooms
- Bedrooms: 3
- Bathrooms: 3
- Full bathrooms: 3
Primary bedroom
- Features: Ceiling Fan(s), Walk-In Closet(s)
- Level: First
- Area: 221 Square Feet
- Dimensions: 13x17
Bedroom 2
- Features: En Suite Bathroom, Walk-In Closet(s)
- Level: First
- Area: 156 Square Feet
- Dimensions: 12x13
Bedroom 3
- Features: En Suite Bathroom, Walk-In Closet(s)
- Level: First
- Area: 132 Square Feet
- Dimensions: 11x12
Primary bathroom
- Features: Shower No Tub, Split Vanities, Stone Counters, Water Closet/Priv Toilet
- Level: First
- Area: 90 Square Feet
- Dimensions: 9x10
Dining room
- Level: First
- Area: 132 Square Feet
- Dimensions: 11x12
Kitchen
- Features: Ceiling Fan(s), Kitchen Island
- Level: First
- Area: 208 Square Feet
- Dimensions: 13x16
Living room
- Features: Ceiling Fan(s)
- Level: First
- Area: 340 Square Feet
- Dimensions: 17x20
Heating
- Central
Cooling
- Central Air
Appliances
- Included: Oven, Cooktop, Dishwasher, Disposal, Dryer, Microwave, Range Hood, Refrigerator, Washer
- Laundry: Inside, Laundry Room
Features
- Built-in Features, Ceiling Fan(s), Crown Molding, Eating Space In Kitchen, High Ceilings, Kitchen/Family Room Combo, Open Floorplan, Primary Bedroom Main Floor, Solid Surface Counters, Solid Wood Cabinets, Split Bedroom, Thermostat, Walk-In Closet(s)
- Flooring: Tile
- Doors: Outdoor Kitchen, Sliding Doors
- Windows: Window Treatments
- Has fireplace: No
Interior area
- Total structure area: 3,246
- Total interior livable area: 2,261 sqft
Video & virtual tour
Property
Parking
- Total spaces: 3
- Parking features: Driveway, Garage Door Opener
- Attached garage spaces: 3
- Has uncovered spaces: Yes
Features
- Levels: One
- Stories: 1
- Patio & porch: Patio, Rear Porch, Screened
- Exterior features: Irrigation System, Lighting, Outdoor Kitchen, Sidewalk
- Has private pool: Yes
- Pool features: Heated, In Ground
Lot
- Size: 7,500 Square Feet
- Features: In County, Sidewalk
Details
- Parcel number: 0096060027
- Zoning: RSF4
- Special conditions: None
Construction
Type & style
- Home type: SingleFamily
- Property subtype: Single Family Residence
Materials
- Block, Stucco
- Foundation: Slab
- Roof: Tile
Condition
- Completed
- New construction: No
- Year built: 2020
Details
- Builder name: Mattamy Homes
Utilities & green energy
- Sewer: Public Sewer
- Water: Public
- Utilities for property: BB/HS Internet Available, Cable Available, Electricity Connected, Natural Gas Connected, Sewer Connected, Water Connected
Community & HOA
Community
- Features: Clubhouse, Community Mailbox, Deed Restrictions, Fitness Center, Gated Community - No Guard, Irrigation-Reclaimed Water, Pool, Sidewalks, Tennis Court(s)
- Subdivision: SUNRISE PRESERVE
HOA
- Has HOA: Yes
- Services included: Community Pool, Reserve Fund, Maintenance Grounds, Pool Maintenance, Private Road, Recreational Facilities
- HOA fee: $400 monthly
- HOA name: First Service Residential - Michelle LeCroy
- HOA phone: 941-217-6724
- Pet fee: $0 monthly
Location
- Region: Sarasota
Financial & listing details
- Price per square foot: $509/sqft
- Tax assessed value: $743,100
- Annual tax amount: $5,592
- Date on market: 9/29/2025
- Listing terms: Cash,Conventional,VA Loan
- Ownership: Fee Simple
- Total actual rent: 0
- Electric utility on property: Yes
- Road surface type: Paved, Asphalt