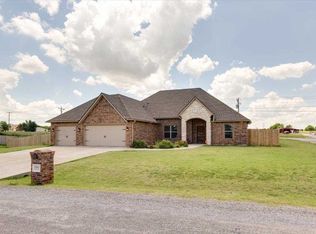Sold
$350,000
5605 NE Snowy Owl Rd, Elgin, OK 73538
4beds
2,300sqft
Single Family Residence
Built in 2021
0.5 Acres Lot
$354,000 Zestimate®
$152/sqft
$2,446 Estimated rent
Home value
$354,000
$319,000 - $396,000
$2,446/mo
Zestimate® history
Loading...
Owner options
Explore your selling options
What's special
Welcome to this meticulously maintained 4 bedroom, 2 bath home in the desirable Elgin School District. Built just 4 years ago, this 2,300 sq ft home features an open concept floor plan, spacious bedrooms, and modern finishes throughout. Set on a generous corner lot, the property also includes a fireplace, and a storm shelter. Assumable 2.875% VA loan available for qualified buyers.
Zillow last checked: 8 hours ago
Listing updated: December 23, 2025 at 12:26pm
Listed by:
TASHA KNIGHT 915-588-8713,
ELGIN REALTY
Bought with:
Chris Gunnels
Parks Jones Realty
Source: Lawton BOR,MLS#: 169055
Facts & features
Interior
Bedrooms & bathrooms
- Bedrooms: 4
- Bathrooms: 2
- Full bathrooms: 2
Kitchen
- Features: Kitchen/Dining, Dinette
Heating
- Fireplace(s), Central, Natural Gas
Cooling
- Central-Electric, Ceiling Fan(s)
Appliances
- Included: Cooktop, Oven, Microwave, Dishwasher, Disposal, Gas Water Heater
- Laundry: Washer Hookup, Dryer Hookup, Utility Room
Features
- Walk-In Closet(s), Pantry, 8-Ft.+ Ceiling, Vaulted Ceiling(s), Granite Counters, One Living Area
- Flooring: Ceramic Tile, Carpet
- Windows: Double Pane Windows
- Has fireplace: Yes
- Fireplace features: Insert
Interior area
- Total structure area: 2,300
- Total interior livable area: 2,300 sqft
Property
Parking
- Total spaces: 2
- Parking features: Auto Garage Door Opener, Garage Door Opener, Garage Faces Side
- Garage spaces: 2
Features
- Levels: One
- Patio & porch: Covered Porch
- Fencing: Wood
Lot
- Size: 0.50 Acres
- Dimensions: 150 x 145
- Features: Corner Lot
Details
- Additional structures: Storm Cellar
Construction
Type & style
- Home type: SingleFamily
- Property subtype: Single Family Residence
Materials
- Brick Veneer
- Foundation: Slab
- Roof: Composition,Ridge Vents
Condition
- Year built: 2021
Utilities & green energy
- Electric: City
- Gas: Natural
- Sewer: Aeration Septic
- Water: Rural District
Green energy
- Energy efficient items: Insulation
Community & neighborhood
Security
- Security features: Smoke/Heat Alarm, Storm Cellar
Location
- Region: Elgin
Other
Other facts
- Price range: $350K - $350K
- Listing terms: VA Loan,FHA,Conventional,Assumable,Cash
Price history
| Date | Event | Price |
|---|---|---|
| 12/22/2025 | Sold | $350,000$152/sqft |
Source: Lawton BOR #169055 Report a problem | ||
| 11/13/2025 | Contingent | $350,000$152/sqft |
Source: Lawton BOR #169055 Report a problem | ||
| 10/15/2025 | Price change | $350,000-2.8%$152/sqft |
Source: Lawton BOR #169055 Report a problem | ||
| 8/15/2025 | Price change | $360,000-2.7%$157/sqft |
Source: Lawton BOR #169055 Report a problem | ||
| 8/5/2025 | Price change | $370,000-1.3%$161/sqft |
Source: Lawton BOR #169055 Report a problem | ||
Public tax history
Tax history is unavailable.
Neighborhood: 73538
Nearby schools
GreatSchools rating
- 8/10Elgin Elementary SchoolGrades: PK-4Distance: 2 mi
- 7/10Elgin Middle SchoolGrades: 5-8Distance: 2 mi
- 8/10Elgin High SchoolGrades: 9-12Distance: 2.1 mi
Schools provided by the listing agent
- Elementary: Elgin
- Middle: Elgin
- High: Elgin
Source: Lawton BOR. This data may not be complete. We recommend contacting the local school district to confirm school assignments for this home.
Get pre-qualified for a loan
At Zillow Home Loans, we can pre-qualify you in as little as 5 minutes with no impact to your credit score.An equal housing lender. NMLS #10287.
