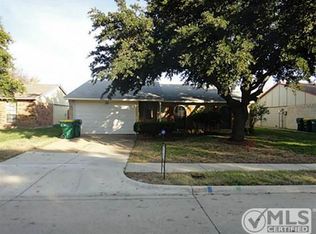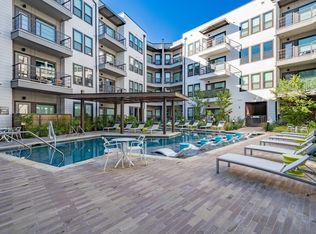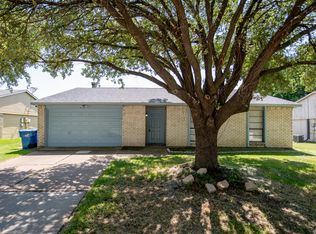Sold on 06/03/25
Price Unknown
5605 Oak Ln, Rowlett, TX 75089
3beds
1,381sqft
Single Family Residence
Built in 1976
6,708.24 Square Feet Lot
$290,100 Zestimate®
$--/sqft
$2,056 Estimated rent
Home value
$290,100
$264,000 - $319,000
$2,056/mo
Zestimate® history
Loading...
Owner options
Explore your selling options
What's special
This is it! No matter if you are downsizing, growing, or starting out, this adorable gem is perfect from the inside out! In a well established neighborhood you will notice the stately tree and well groomed yard on your arrival. Enter to a lovingly cared for home with warm vinyl plank flooring through the main living areas and comforting carpet in the bedrooms. The open and flowing living area starts with a large family area that opens to the kitchen and dining area and is anchored by a a sunning floor to ceiling stone stack look tile fireplace with wood mantle. Accenting the living area is a large window with view of the oversized backyard. Ample storage and counter space highlight the open kitchen. Shaker style cabinets, color bight backsplash, stainless steel appliances, and large eat-at island rounds out this great cooking area. Down the hall you will find all three bedrooms. First are the secondary bedrooms with well sized closets, a secondary full size bathroom, and then the Primary retreat with en-suite. The modern and focal point of the Primary is the large accent wall. Throughout this home you will notice fine and carefully thought out details that make it a home. The backyard has plenty of room for activities, play, or pets. Located in Rowlett and zoned for choice of school Garland ISD.
Zillow last checked: 8 hours ago
Listing updated: June 10, 2025 at 01:00pm
Listed by:
Mollie Hancock 0466383 972-978-1710,
Coldwell Banker Apex, REALTORS 972-208-8797
Bought with:
Seam Ngo
eXp Realty, LLC
Source: NTREIS,MLS#: 20891954
Facts & features
Interior
Bedrooms & bathrooms
- Bedrooms: 3
- Bathrooms: 2
- Full bathrooms: 2
Heating
- Central, Electric
Cooling
- Central Air, Electric
Appliances
- Included: Electric Range, Microwave, Vented Exhaust Fan
Features
- Decorative/Designer Lighting Fixtures
- Flooring: Carpet, Vinyl
- Has basement: No
- Number of fireplaces: 1
- Fireplace features: Decorative, Stone, Wood Burning
Interior area
- Total interior livable area: 1,381 sqft
Property
Parking
- Total spaces: 2
- Parking features: Door-Single, Driveway, Garage Faces Front, Garage, Garage Door Opener
- Attached garage spaces: 2
- Has uncovered spaces: Yes
Features
- Levels: One
- Stories: 1
- Exterior features: Rain Gutters
- Pool features: None
- Fencing: Wood
Lot
- Size: 6,708 sqft
- Features: Interior Lot, Few Trees
Details
- Parcel number: 44006600130150000
Construction
Type & style
- Home type: SingleFamily
- Architectural style: Ranch,Traditional,Detached
- Property subtype: Single Family Residence
Materials
- Brick
- Foundation: Slab
- Roof: Composition
Condition
- Year built: 1976
Utilities & green energy
- Sewer: Public Sewer
- Water: Public
- Utilities for property: Natural Gas Available, Sewer Available, Separate Meters, Water Available
Green energy
- Energy efficient items: Windows
Community & neighborhood
Community
- Community features: Curbs, Sidewalks
Location
- Region: Rowlett
- Subdivision: Kenwood Heights
Other
Other facts
- Listing terms: Cash,Conventional,FHA,VA Loan
Price history
| Date | Event | Price |
|---|---|---|
| 6/3/2025 | Sold | -- |
Source: NTREIS #20891954 | ||
| 4/21/2025 | Pending sale | $300,000$217/sqft |
Source: | ||
| 4/21/2025 | Contingent | $300,000$217/sqft |
Source: NTREIS #20891954 | ||
| 4/17/2025 | Listed for sale | $300,000$217/sqft |
Source: NTREIS #20891954 | ||
| 4/11/2025 | Contingent | $300,000$217/sqft |
Source: NTREIS #20891954 | ||
Public tax history
| Year | Property taxes | Tax assessment |
|---|---|---|
| 2025 | $3,293 +3.2% | $269,860 |
| 2024 | $3,189 +4.3% | $269,860 |
| 2023 | $3,059 -4% | $269,860 +6.8% |
Find assessor info on the county website
Neighborhood: Kenwood Heights
Nearby schools
GreatSchools rating
- 6/10Norma Dorsey Elementary SchoolGrades: PK-5Distance: 0.8 mi
- 3/10COYLE MIDDLE TEGrades: 6Distance: 0.9 mi
- 5/10Rowlett High SchoolGrades: 9-12Distance: 1.9 mi
Schools provided by the listing agent
- District: Garland ISD
Source: NTREIS. This data may not be complete. We recommend contacting the local school district to confirm school assignments for this home.
Get a cash offer in 3 minutes
Find out how much your home could sell for in as little as 3 minutes with a no-obligation cash offer.
Estimated market value
$290,100
Get a cash offer in 3 minutes
Find out how much your home could sell for in as little as 3 minutes with a no-obligation cash offer.
Estimated market value
$290,100


