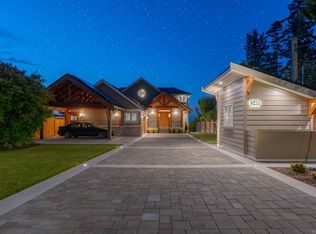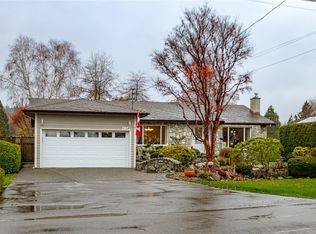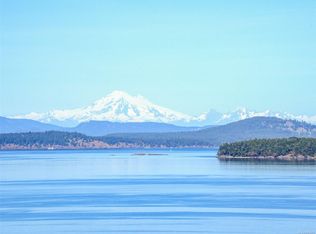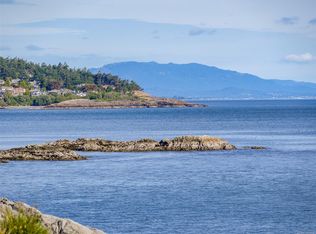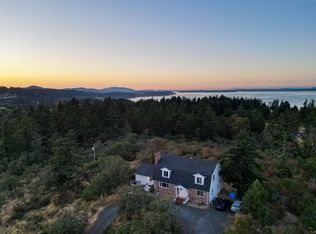5605 Parker Ave, Saanich, BC V8Y 2N2
What's special
- 174 days |
- 158 |
- 6 |
Zillow last checked: 8 hours ago
Listing updated: October 10, 2025 at 08:01am
Jim Leblanc Personal Real Estate Corporation,
Engel & Volkers Vancouver Island,
Scott Piercy Personal Real Estate Corporation,
Engel & Volkers Vancouver Island
Facts & features
Interior
Bedrooms & bathrooms
- Bedrooms: 7
- Bathrooms: 6
- Main level bathrooms: 3
- Main level bedrooms: 2
Kitchen
- Level: Main
Heating
- Electric, Forced Air, Heat Pump, Natural Gas, Radiant Floor, Mixed
Cooling
- Air Conditioning, Central Air, Wall Unit(s)
Appliances
- Included: Dishwasher, Dryer, F/S/W/D, Microwave, Oven/Range Electric, Range Hood, Refrigerator, Washer
- Laundry: Inside, In Unit
Features
- Breakfast Nook, Cathedral Entry, Closet Organizer, Dining Room, French Doors, Storage, Vaulted Ceiling(s), Winding Staircase, Central Vacuum
- Flooring: Carpet, Concrete, Cork, Hardwood, Mixed, Tile, Wood
- Windows: Bay Window(s), Screens, Skylight(s), Window Coverings
- Basement: Crawl Space,Finished,Walk-Out Access,With Windows
- Number of fireplaces: 2
- Fireplace features: Gas, Living Room
Interior area
- Total structure area: 5,992
- Total interior livable area: 4,720 sqft
Property
Parking
- Total spaces: 8
- Parking features: Detached, Driveway, Garage Quad+, Guest, RV Access/Parking, Garage Door Opener
- Garage spaces: 4
- Has uncovered spaces: Yes
Accessibility
- Accessibility features: Ground Level Main Floor
Features
- Levels: 3
- Entry location: Main Level
- Patio & porch: Balcony/Deck, Balcony/Patio
- Exterior features: Playground, Sprinkler System, Water Feature
- Has spa: Yes
- Spa features: Jetted Tub
- Fencing: Partial
- Has view: Yes
- View description: Mountain(s), Ocean, Other
- Has water view: Yes
- Water view: Ocean
- Waterfront features: Ocean Front, Walk on Waterfront
Lot
- Size: 2.85 Acres
- Features: Cleared, Cul-De-Sac, Irregular Lot, Landscaped, Level, Near Golf Course, No Through Road, Private, Quiet Area, Southern Exposure, In Wooded Area, See Remarks
Details
- Additional structures: Guest House, Shed(s)
- Parcel number: 004127358
- Zoning: A-1
- Zoning description: Residential
Construction
Type & style
- Home type: SingleFamily
- Architectural style: West Coast
- Property subtype: Single Family Residence
Materials
- Frame Wood, Insulation All, Stone, Stucco, Wood Siding
- Foundation: Concrete Perimeter
- Roof: Asphalt Torch On
Condition
- Resale,Updated/Remodeled
- New construction: No
- Year built: 1996
Utilities & green energy
- Water: Municipal
Community & HOA
Community
- Security: Security System
Location
- Region: Saanich
Financial & listing details
- Price per square foot: C$1,270/sqft
- Tax assessed value: C$4,644,000
- Annual tax amount: C$27,349
- Date on market: 6/19/2025
- Listing terms: Purchaser To Finance
- Ownership: Freehold
(250) 812-7212
By pressing Contact Agent, you agree that the real estate professional identified above may call/text you about your search, which may involve use of automated means and pre-recorded/artificial voices. You don't need to consent as a condition of buying any property, goods, or services. Message/data rates may apply. You also agree to our Terms of Use. Zillow does not endorse any real estate professionals. We may share information about your recent and future site activity with your agent to help them understand what you're looking for in a home.
Price history
Price history
| Date | Event | Price |
|---|---|---|
| 10/10/2025 | Price change | C$5,995,000-7.1%C$1,270/sqft |
Source: VIVA #1002987 Report a problem | ||
| 8/1/2025 | Price change | C$6,450,000-3.7%C$1,367/sqft |
Source: VIVA #1002987 Report a problem | ||
| 6/19/2025 | Listed for sale | C$6,700,000C$1,419/sqft |
Source: VIVA #1002987 Report a problem | ||
Public tax history
Public tax history
Tax history is unavailable.Climate risks
Neighborhood: Cordova Bay
Nearby schools
GreatSchools rating
- NAGriffin Bay SchoolGrades: K-12Distance: 15.8 mi
- 8/10Friday Harbor Middle SchoolGrades: 6-8Distance: 15.8 mi
- 9/10Friday Harbor High SchoolGrades: 9-12Distance: 15.7 mi
- Loading
