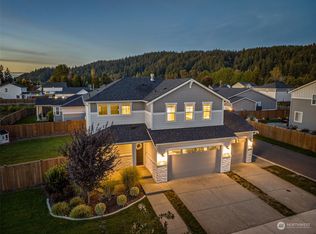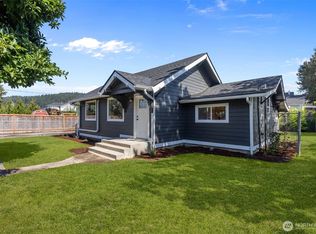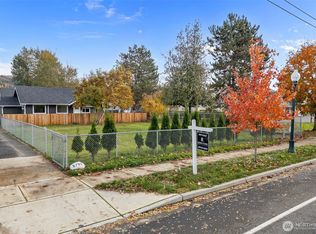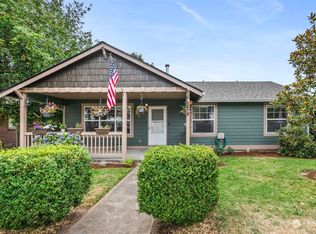Sold
Listed by:
Julie D. Hitchcock,
American Dream Realty, LLC,
Ericia Lorentzen,
American Dream Realty, LLC
Bought with: John L. Scott, Inc.
$350,000
5605 Parker Road E, Sumner, WA 98390
3beds
1,008sqft
Single Family Residence
Built in 1900
7,840.8 Square Feet Lot
$355,300 Zestimate®
$347/sqft
$2,558 Estimated rent
Home value
$355,300
$327,000 - $384,000
$2,558/mo
Zestimate® history
Loading...
Owner options
Explore your selling options
What's special
Don't miss this charming home in the heart of downtown Sumner! Enjoy everything Sumner has to offer! Large open kitchen w/eating space, 3 bedrooms, w/a large shared bathroom & separate laundry room! Large lot with ample parking space (boat/rv) and NO HOA, extra deep attached 2-car garage, large fully fenced in yard, space for garden & your own apple tree, entertain on your covered deck and patio for all to enjoy. New roof in 2013 & New electric panel in 2022. Close to schools, shopping, restaurants, and easy freeway access- "a commuters dream location"! Don’t miss out on this opportunity to live in the heart of SUMNER!
Zillow last checked: 8 hours ago
Listing updated: August 10, 2024 at 06:42am
Listed by:
Julie D. Hitchcock,
American Dream Realty, LLC,
Ericia Lorentzen,
American Dream Realty, LLC
Bought with:
Brent Trummert, 51522
John L. Scott, Inc.
Source: NWMLS,MLS#: 2263150
Facts & features
Interior
Bedrooms & bathrooms
- Bedrooms: 3
- Bathrooms: 1
- Full bathrooms: 1
- Main level bathrooms: 1
- Main level bedrooms: 1
Heating
- Baseboard
Cooling
- Has cooling: Yes
Appliances
- Included: Dishwashers_, Microwaves_, Refrigerators_, StovesRanges_, Washer(s), Dishwasher(s), Microwave(s), Refrigerator(s), Stove(s)/Range(s), Water Heater: electric, Water Heater Location: utility room
Features
- Walk-In Pantry
- Flooring: Laminate, Vinyl, Carpet
- Windows: Double Pane/Storm Window
- Basement: None
- Has fireplace: No
Interior area
- Total structure area: 1,008
- Total interior livable area: 1,008 sqft
Property
Parking
- Total spaces: 2
- Parking features: Driveway, Attached Garage
- Attached garage spaces: 2
Features
- Patio & porch: Wall to Wall Carpet, Laminate, Double Pane/Storm Window, Walk-In Pantry, Water Heater
- Has view: Yes
- View description: Territorial
Lot
- Size: 7,840 sqft
- Features: Curbs, Paved, Cable TV, Deck, Dog Run, Fenced-Fully, High Speed Internet, Shop
- Topography: Level
- Residential vegetation: Fruit Trees, Garden Space
Details
- Parcel number: 0520193173
- Special conditions: Standard
Construction
Type & style
- Home type: SingleFamily
- Property subtype: Single Family Residence
Materials
- Wood Siding
- Foundation: Poured Concrete
- Roof: Composition
Condition
- Fair
- Year built: 1900
- Major remodel year: 1975
Utilities & green energy
- Electric: Company: PSE
- Sewer: Sewer Connected, Company: City of Sumner
- Water: Public, Company: City of Sumner
- Utilities for property: Xfinity, Xfinity
Community & neighborhood
Location
- Region: Sumner
- Subdivision: Downtown Sumner
Other
Other facts
- Listing terms: Cash Out,Conventional
- Cumulative days on market: 290 days
Price history
| Date | Event | Price |
|---|---|---|
| 8/9/2024 | Sold | $350,000+7.7%$347/sqft |
Source: | ||
| 7/12/2024 | Pending sale | $325,000$322/sqft |
Source: | ||
| 7/10/2024 | Listed for sale | $325,000+64.9%$322/sqft |
Source: | ||
| 10/28/2015 | Sold | $197,053-1%$195/sqft |
Source: NWMLS #841775 Report a problem | ||
| 9/10/2015 | Pending sale | $199,000$197/sqft |
Source: Coldwell Banker BAIN #841775 Report a problem | ||
Public tax history
| Year | Property taxes | Tax assessment |
|---|---|---|
| 2024 | $4,464 +19.4% | $380,900 +5.5% |
| 2023 | $3,738 -0.9% | $360,900 -3.5% |
| 2022 | $3,772 +0.6% | $374,100 +18.1% |
Find assessor info on the county website
Neighborhood: 98390
Nearby schools
GreatSchools rating
- 7/10Daffodil Valley Elementary SchoolGrades: PK-5Distance: 0.3 mi
- 8/10Sumner Middle SchoolGrades: 6-8Distance: 1.1 mi
- 7/10Sumner Senior High SchoolGrades: 9-12Distance: 0.6 mi
Schools provided by the listing agent
- Elementary: Daffodil Vly Elem
- Middle: Sumner Middle
- High: Sumner Snr High
Source: NWMLS. This data may not be complete. We recommend contacting the local school district to confirm school assignments for this home.
Get a cash offer in 3 minutes
Find out how much your home could sell for in as little as 3 minutes with a no-obligation cash offer.
Estimated market value$355,300
Get a cash offer in 3 minutes
Find out how much your home could sell for in as little as 3 minutes with a no-obligation cash offer.
Estimated market value
$355,300



