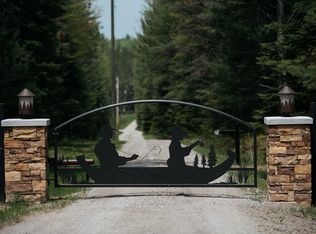Sold for $1,249,000 on 11/10/25
$1,249,000
5605 Pershing Pl, Grayling, MI 49738
5beds
2,324sqft
Single Family Residence
Built in 1948
14.44 Acres Lot
$1,249,200 Zestimate®
$537/sqft
$3,908 Estimated rent
Home value
$1,249,200
Estimated sales range
Not available
$3,908/mo
Zestimate® history
Loading...
Owner options
Explore your selling options
What's special
Escape to the beauty of Northern Michigan with this exceptional 5 bed, 3.5 bath cabin nestled on 14.44 acres along the pristine AuSable River. Designed and curated by award-winning Royal Stag, this spacious retreat offers over 1,000 feet of private river frontage ideal for fishing, kayaking, or simply soaking in the peaceful natural surroundings. Blending rustic charm with modern comfort, the cabin features a warm and inviting interior perfect for hosting large groups or multi-generational getaways. The thoughtfully designed layout allows for both gathering and privacy, making it an ideal setting for lasting memories. Whether you're roasting marshmallows under the stars, enjoying a riverside walk, or spending a cozy evening indoors, this one-of-a-kind property delivers the ultimate Up North experience.
Zillow last checked: 8 hours ago
Listing updated: November 11, 2025 at 05:42am
Listed by:
Molly Buttleman 231-463-6969,
@properties Christie's Int'l 231-642-2363
Bought with:
Melisa Bertram, 6501414669
Real Estate One Gaylord
Source: NGLRMLS,MLS#: 1935515
Facts & features
Interior
Bedrooms & bathrooms
- Bedrooms: 5
- Bathrooms: 4
- Full bathrooms: 3
- 1/2 bathrooms: 1
- Main level bathrooms: 3
- Main level bedrooms: 1
Primary bedroom
- Level: Main
- Area: 168
- Dimensions: 14 x 12
Bedroom 2
- Level: Upper
- Area: 289
- Dimensions: 17 x 17
Bedroom 3
- Level: Upper
- Area: 144
- Dimensions: 12 x 12
Bedroom 4
- Level: Upper
- Area: 144
- Dimensions: 12 x 12
Primary bathroom
- Features: Private
Dining room
- Level: Main
- Area: 160
- Dimensions: 10 x 16
Kitchen
- Level: Main
- Area: 192
- Dimensions: 16 x 12
Living room
- Level: Main
- Area: 1054
- Dimensions: 31 x 34
Heating
- Forced Air, Propane, Fireplace(s)
Appliances
- Included: Refrigerator, Oven/Range, Disposal, Dishwasher, Microwave, Washer, Dryer
- Laundry: Main Level
Features
- Cathedral Ceiling(s), Bookcases, Entrance Foyer, Cable TV, WiFi
- Flooring: Wood
- Windows: Skylight(s), Bay Window(s)
- Basement: Michigan Basement,Crawl Space
- Has fireplace: Yes
Interior area
- Total structure area: 2,324
- Total interior livable area: 2,324 sqft
- Finished area above ground: 2,324
- Finished area below ground: 0
Property
Parking
- Total spaces: 2
- Parking features: Detached, Heated Garage, RV Access/Parking, Gravel, Private
- Garage spaces: 2
- Details: RV Parking
Accessibility
- Accessibility features: None
Features
- Levels: Two
- Stories: 2
- Patio & porch: Deck
- Exterior features: Sprinkler System, Built-in Barbecue, Dock
- Has view: Yes
- View description: Countryside View, Seasonal View, Water
- Water view: Water
- Waterfront features: River
- Body of water: AuSable River
- Frontage type: Waterfront
- Frontage length: 1000
Lot
- Size: 14.44 Acres
- Dimensions: 600 x 1500
- Features: Wooded-Hardwoods, Landscaped, Metes and Bounds
Details
- Additional structures: Shed(s), Guest House
- Parcel number: 040400130201100
- Zoning description: Residential
- Other equipment: Dish TV
Construction
Type & style
- Home type: SingleFamily
- Architectural style: Cottage
- Property subtype: Single Family Residence
Materials
- Other, Wood Siding
- Roof: Asphalt
Condition
- New construction: No
- Year built: 1948
- Major remodel year: 2004
Utilities & green energy
- Sewer: Private Sewer
- Water: Private
Community & neighborhood
Community
- Community features: None
Location
- Region: Grayling
- Subdivision: Royal Stag Lodge
HOA & financial
HOA
- Services included: None
Other
Other facts
- Listing agreement: Exclusive Right Sell
- Listing terms: Conventional,Cash
- Ownership type: Private Owner
- Road surface type: Gravel
Price history
| Date | Event | Price |
|---|---|---|
| 11/10/2025 | Sold | $1,249,000$537/sqft |
Source: | ||
| 10/6/2025 | Price change | $1,249,000-7.1%$537/sqft |
Source: | ||
| 6/24/2025 | Listed for sale | $1,345,000$579/sqft |
Source: | ||
| 10/7/2024 | Listing removed | $3,100$1/sqft |
Source: Zillow Rentals | ||
| 10/4/2024 | Listed for rent | $3,100$1/sqft |
Source: Zillow Rentals | ||
Public tax history
| Year | Property taxes | Tax assessment |
|---|---|---|
| 2025 | -- | -- |
| 2024 | -- | -- |
| 2023 | $7,994 | -- |
Find assessor info on the county website
Neighborhood: 49738
Nearby schools
GreatSchools rating
- 5/10Grayling Elementary - Ausable Primary SchoolGrades: PK-4Distance: 10.4 mi
- 6/10Grayling Middle SchoolGrades: 5-8Distance: 10.8 mi
- 7/10Grayling High SchoolGrades: 9-12Distance: 11.9 mi
Schools provided by the listing agent
- Elementary: Ausable Primary School
- Middle: Grayling Middle School
- High: Grayling High School
- District: Crawford Ausable School District
Source: NGLRMLS. This data may not be complete. We recommend contacting the local school district to confirm school assignments for this home.

Get pre-qualified for a loan
At Zillow Home Loans, we can pre-qualify you in as little as 5 minutes with no impact to your credit score.An equal housing lender. NMLS #10287.
