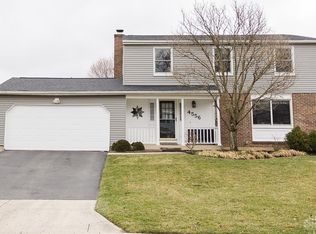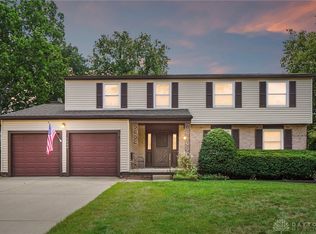Sold for $305,000 on 05/22/25
$305,000
5605 Sandpiper Ln, Dayton, OH 45424
4beds
2,088sqft
Single Family Residence
Built in 1978
0.3 Acres Lot
$308,800 Zestimate®
$146/sqft
$2,162 Estimated rent
Home value
$308,800
$281,000 - $337,000
$2,162/mo
Zestimate® history
Loading...
Owner options
Explore your selling options
What's special
Charming 4-Bedroom Home on a Quiet Corner Lot – Minutes from WPAFB!
Welcome to this beautifully updated two-story home situated on a desirable corner lot in a quiet, well-established neighborhood with many original homeowners. Offering 2,088 square feet above ground and an additional 1,044 square feet below, this home includes a finished rec room/family room, giving you plenty of flexible living space.
Step inside to find four spacious bedrooms and 2.5 updated bathrooms. The kitchen is a true highlight, featuring solid maple cabinets with soft-close drawers, granite countertops, and brand-new appliances. Throughout the home, you’ll find fresh paint, updated lighting, and all-new ceiling fans for a modern, comfortable feel. Brand-new carpet on the upper level adds a fresh touch, while beautiful floors complete the main level.
The fully fenced backyard offers a 6-foot privacy fence—ideal for pets, play, or peaceful evenings outside. The roof was replaced in 2016, adding peace of mind for years to come.
Located in the Huber Heights school district and just minutes from Wright-Patterson Air Force Base, shopping, and a variety of restaurants, this home combines comfort, quality, and convenience in one perfect package. Sliding back door will be replaced before closing.
Zillow last checked: 8 hours ago
Listing updated: May 27, 2025 at 10:21am
Listed by:
Libby Stewart (937)890-2200,
Coldwell Banker Heritage,
Rebecca Ingling 937-623-3514,
Coldwell Banker Heritage
Bought with:
Devin Booher, 2024005234
Glasshouse Realty Group
Source: DABR MLS,MLS#: 932137 Originating MLS: Dayton Area Board of REALTORS
Originating MLS: Dayton Area Board of REALTORS
Facts & features
Interior
Bedrooms & bathrooms
- Bedrooms: 4
- Bathrooms: 3
- Full bathrooms: 2
- 1/2 bathrooms: 1
- Main level bathrooms: 1
Primary bedroom
- Level: Second
- Dimensions: 17 x 11
Bedroom
- Level: Second
- Dimensions: 13 x 11
Bedroom
- Level: Second
- Dimensions: 12 x 10
Bedroom
- Level: Second
- Dimensions: 15 x 12
Bonus room
- Level: Lower
- Dimensions: 13 x 11
Bonus room
- Level: Lower
- Dimensions: 25 x 11
Dining room
- Level: Main
- Dimensions: 13 x 11
Entry foyer
- Level: Main
- Dimensions: 6 x 5
Family room
- Level: Main
- Dimensions: 15 x 13
Kitchen
- Level: Main
- Dimensions: 20 x 9
Living room
- Level: Main
- Dimensions: 17 x 13
Recreation
- Level: Lower
- Dimensions: 19 x 14
Utility room
- Level: Lower
- Dimensions: 14 x 12
Heating
- Electric, Heat Pump
Cooling
- Heat Pump
Appliances
- Included: Dishwasher, Disposal, Microwave, Range, Refrigerator, Electric Water Heater
Features
- Ceiling Fan(s), Granite Counters, Kitchen/Family Room Combo, Remodeled, Walk-In Closet(s)
- Windows: Double Hung, Vinyl
- Basement: Full,Finished
Interior area
- Total structure area: 2,088
- Total interior livable area: 2,088 sqft
Property
Parking
- Total spaces: 2
- Parking features: Attached, Garage, Two Car Garage, Garage Door Opener
- Attached garage spaces: 2
Features
- Levels: Two
- Stories: 2
- Patio & porch: Patio, Porch
- Exterior features: Fence, Porch, Patio, Storage
Lot
- Size: 0.30 Acres
- Dimensions: Irreg 0.3 ac
Details
- Additional structures: Shed(s)
- Parcel number: R726175060003
- Zoning: Residential
- Zoning description: Residential
Construction
Type & style
- Home type: SingleFamily
- Architectural style: Traditional
- Property subtype: Single Family Residence
Materials
- Brick, Vinyl Siding
Condition
- Year built: 1978
Utilities & green energy
- Water: Public
- Utilities for property: Sewer Available, Water Available, Cable Available
Community & neighborhood
Security
- Security features: Smoke Detector(s)
Location
- Region: Dayton
- Subdivision: Quail Hollow
HOA & financial
HOA
- Has HOA: Yes
- HOA fee: $142 annually
Other
Other facts
- Available date: 04/17/2025
- Listing terms: Conventional,FHA,VA Loan
Price history
| Date | Event | Price |
|---|---|---|
| 5/22/2025 | Sold | $305,000+1.7%$146/sqft |
Source: | ||
| 4/26/2025 | Contingent | $300,000$144/sqft |
Source: | ||
| 4/26/2025 | Pending sale | $300,000$144/sqft |
Source: DABR MLS #932137 | ||
| 4/17/2025 | Listed for sale | $300,000+37.4%$144/sqft |
Source: | ||
| 7/12/2024 | Sold | $218,400+32.4%$105/sqft |
Source: Public Record | ||
Public tax history
| Year | Property taxes | Tax assessment |
|---|---|---|
| 2024 | $4,487 +3.2% | $76,640 |
| 2023 | $4,347 +12.9% | $76,640 +40% |
| 2022 | $3,852 -0.3% | $54,740 |
Find assessor info on the county website
Neighborhood: Forest Ridge-Quail Hollow
Nearby schools
GreatSchools rating
- 5/10Rushmore Elementary SchoolGrades: K-6Distance: 3.3 mi
- 2/10Weisenborn Middle SchoolGrades: 7-8Distance: 2.3 mi
- 4/10Wayne High SchoolGrades: 9-12Distance: 2.3 mi
Schools provided by the listing agent
- District: Huber Heights
Source: DABR MLS. This data may not be complete. We recommend contacting the local school district to confirm school assignments for this home.

Get pre-qualified for a loan
At Zillow Home Loans, we can pre-qualify you in as little as 5 minutes with no impact to your credit score.An equal housing lender. NMLS #10287.
Sell for more on Zillow
Get a free Zillow Showcase℠ listing and you could sell for .
$308,800
2% more+ $6,176
With Zillow Showcase(estimated)
$314,976
