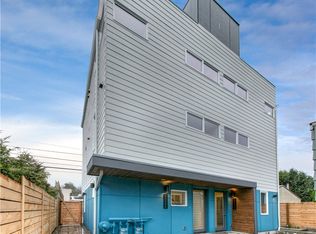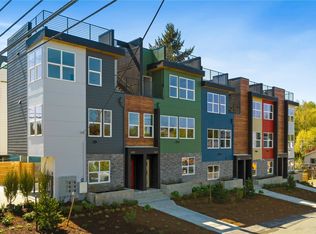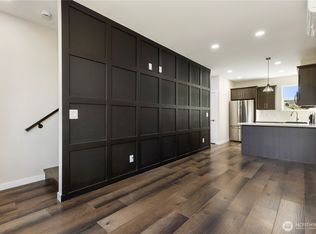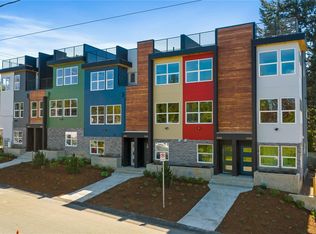Sold
Listed by:
Sunny Tumber,
The Sunny Company
Bought with: Windermere Real Estate Co.
$599,950
5606 25 Avenue SW, Seattle, WA 98106
3beds
1,440sqft
Single Family Residence
Built in 1936
2,578.75 Square Feet Lot
$598,700 Zestimate®
$417/sqft
$3,767 Estimated rent
Home value
$598,700
$557,000 - $647,000
$3,767/mo
Zestimate® history
Loading...
Owner options
Explore your selling options
What's special
Meticulously refurbished in 2017, this craftsman-style abode is an outstanding chance for investors or homeowners seeking rental income. The upper floor boasts two sunlit bedrooms & a completely modernized bathroom, providing a comfortable & tasteful living area ideal for an owner. Below, the secluded 1-bedroom basement apartment—with its own full kitchen and separate entrance—is perfectly suited for tenants or long-term guests, offering privacy and convenience. A shared laundry space on the middle level enhances the home's practicality. Whether you want to reside upstairs while renting out the basement or optimize rental income from both units, this property promises unmatched versatility and contemporary allure. Updated Electrical Panel!
Zillow last checked: 8 hours ago
Listing updated: October 19, 2025 at 04:04am
Listed by:
Sunny Tumber,
The Sunny Company
Bought with:
Carmen Gayton, 26054
Windermere Real Estate Co.
Michele Hanrahan, 22038144
Windermere Real Estate Co.
Source: NWMLS,MLS#: 2346543
Facts & features
Interior
Bedrooms & bathrooms
- Bedrooms: 3
- Bathrooms: 2
- Full bathrooms: 1
- 3/4 bathrooms: 1
- Main level bathrooms: 1
- Main level bedrooms: 2
Bedroom
- Level: Lower
Bedroom
- Level: Main
Bedroom
- Level: Main
Bathroom full
- Level: Main
Bathroom three quarter
- Level: Lower
Dining room
- Level: Main
Entry hall
- Level: Main
Kitchen with eating space
- Level: Main
Living room
- Level: Main
Heating
- Baseboard, Fireplace Insert, Electric
Cooling
- None
Appliances
- Included: Dishwasher(s), Refrigerator(s)
Features
- Flooring: Hardwood, Laminate
- Windows: Double Pane/Storm Window
- Basement: Finished
- Has fireplace: No
Interior area
- Total structure area: 1,440
- Total interior livable area: 1,440 sqft
Property
Parking
- Parking features: Off Street
Features
- Levels: One
- Stories: 1
- Entry location: Main
- Patio & porch: Second Kitchen, Second Primary Bedroom, Double Pane/Storm Window
Lot
- Size: 2,578 sqft
Details
- Parcel number: 1773101880
- Special conditions: Standard
Construction
Type & style
- Home type: SingleFamily
- Property subtype: Single Family Residence
Materials
- Wood Siding
- Foundation: Block, Poured Concrete
- Roof: Composition
Condition
- Very Good
- Year built: 1936
- Major remodel year: 2017
Utilities & green energy
- Sewer: Sewer Connected
- Water: Public
Community & neighborhood
Community
- Community features: CCRs
Location
- Region: Seattle
- Subdivision: Delridge
Other
Other facts
- Listing terms: Cash Out,Conventional,FHA,VA Loan
- Cumulative days on market: 116 days
Price history
| Date | Event | Price |
|---|---|---|
| 9/18/2025 | Sold | $599,950$417/sqft |
Source: | ||
| 8/21/2025 | Pending sale | $599,950$417/sqft |
Source: | ||
| 7/22/2025 | Price change | $599,950-5.5%$417/sqft |
Source: | ||
| 7/9/2025 | Listed for sale | $635,000+41.1%$441/sqft |
Source: | ||
| 11/18/2024 | Listing removed | $1,295$1/sqft |
Source: Zillow Rentals | ||
Public tax history
| Year | Property taxes | Tax assessment |
|---|---|---|
| 2024 | $7,059 +11.4% | $717,000 +9.3% |
| 2023 | $6,337 +6.2% | $656,000 -4.8% |
| 2022 | $5,970 +7.6% | $689,000 +17.2% |
Find assessor info on the county website
Neighborhood: High Point
Nearby schools
GreatSchools rating
- 4/10Louisa Boren STEM K-8Grades: PK-8Distance: 0.2 mi
- 7/10West Seattle High SchoolGrades: 9-12Distance: 2 mi
- 9/10Fairmount Park ElementaryGrades: PK-5Distance: 0.8 mi
Schools provided by the listing agent
- Elementary: Fairmount Park
- Middle: Seattle Public Sch
- High: West Seattle High
Source: NWMLS. This data may not be complete. We recommend contacting the local school district to confirm school assignments for this home.

Get pre-qualified for a loan
At Zillow Home Loans, we can pre-qualify you in as little as 5 minutes with no impact to your credit score.An equal housing lender. NMLS #10287.
Sell for more on Zillow
Get a free Zillow Showcase℠ listing and you could sell for .
$598,700
2% more+ $11,974
With Zillow Showcase(estimated)
$610,674


