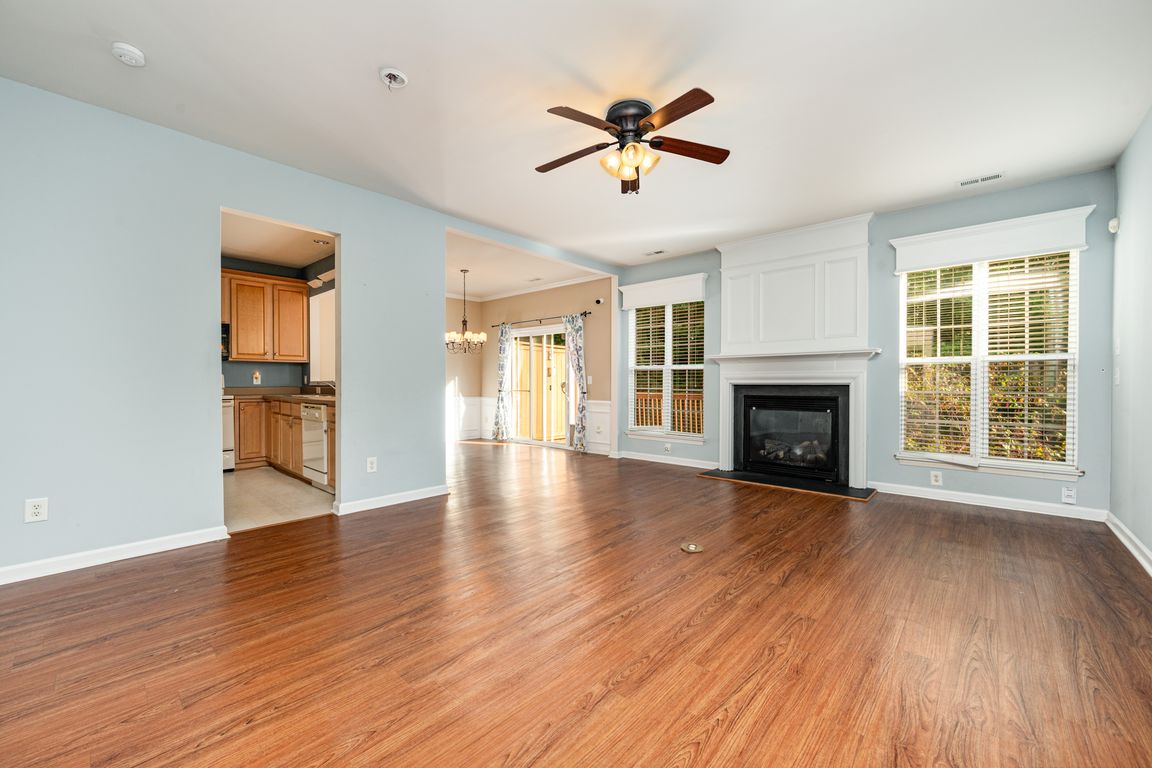
For salePrice cut: $12K (9/23)
$338,000
3beds
1,834sqft
5606 Berry Creek Cir, Raleigh, NC 27609
3beds
1,834sqft
Townhouse, residential
Built in 2004
2,178 sqft
2 Attached garage spaces
$184 price/sqft
$84 monthly HOA fee
What's special
Peaceful privacyLarge private deckHardwood floorsBacking to wooded areaCenter islandDramatic two-story foyerWalk-in closet
Charming Home Backing to Wooded Area - 3 Bed, 2.5 Bath - Loads of Potential! This inviting home offers peaceful privacy with a backyard that opens to a serene wooded area. A dramatic two-story foyer with hardwood floors leads into a spacious and open main level. The kitchen ...
- 37 days |
- 1,079 |
- 37 |
Likely to sell faster than
Source: Doorify MLS,MLS#: 10118699
Travel times
Living Room
Kitchen
Primary Bedroom
Zillow last checked: 7 hours ago
Listing updated: September 23, 2025 at 10:16am
Listed by:
Sharon Evans 919-271-3399,
EXP Realty LLC
Source: Doorify MLS,MLS#: 10118699
Facts & features
Interior
Bedrooms & bathrooms
- Bedrooms: 3
- Bathrooms: 3
- Full bathrooms: 2
- 1/2 bathrooms: 1
Heating
- Electric, Fireplace Insert, Fireplace(s), Forced Air
Cooling
- Ceiling Fan(s), Central Air
Appliances
- Included: Dishwasher, Electric Cooktop, Electric Oven, Electric Range, Free-Standing Electric Range, Free-Standing Range, Microwave, Oven
- Laundry: Electric Dryer Hookup, In Hall, Inside, Laundry Room, Upper Level, Washer Hookup
Features
- Bathtub/Shower Combination, Ceiling Fan(s), Crown Molding, Double Vanity, Eat-in Kitchen, Entrance Foyer, Kitchen Island, Laminate Counters, Open Floorplan, Recessed Lighting, Separate Shower, Shower Only, Smooth Ceilings, Soaking Tub, Vaulted Ceiling(s), Walk-In Closet(s), Walk-In Shower, Whirlpool Tub
- Flooring: Carpet, Hardwood, Vinyl
- Number of fireplaces: 1
- Fireplace features: Insert, Living Room
- Common walls with other units/homes: 2+ Common Walls, No One Above, No One Below
Interior area
- Total structure area: 1,834
- Total interior livable area: 1,834 sqft
- Finished area above ground: 1,834
- Finished area below ground: 0
Video & virtual tour
Property
Parking
- Total spaces: 4
- Parking features: Attached, Covered, Direct Access, Driveway, Garage, Garage Faces Front, Inside Entrance, Kitchen Level, On Site, Paved, Private
- Attached garage spaces: 2
- Uncovered spaces: 2
Features
- Levels: Two
- Stories: 2
- Patio & porch: Deck, Front Porch
- Exterior features: Lighting, Private Yard
- Fencing: None
- Has view: Yes
- View description: Neighborhood, Trees/Woods
Lot
- Size: 2,178 Square Feet
- Dimensions: 28 x 76 x 28 76
- Features: Back Yard, Few Trees, Front Yard, Landscaped, Private, Rectangular Lot
Details
- Additional structures: None
- Parcel number: 0777.04945642.000
- Zoning: R-4
- Special conditions: Third Party Approval
Construction
Type & style
- Home type: Townhouse
- Architectural style: Traditional
- Property subtype: Townhouse, Residential
- Attached to another structure: Yes
Materials
- Brick Veneer, Vinyl Siding
- Foundation: Slab
- Roof: Shingle
Condition
- New construction: No
- Year built: 2004
Utilities & green energy
- Sewer: Public Sewer
- Water: Public
- Utilities for property: Sewer Connected, Water Connected
Community & HOA
Community
- Features: Street Lights
- Subdivision: Long Lake
HOA
- Has HOA: Yes
- Amenities included: Insurance, Maintenance, Recreation Facilities, Taxes
- Services included: Insurance, Road Maintenance, Storm Water Maintenance
- HOA fee: $84 monthly
- Additional fee info: Second HOA Fee $81.5 Monthly
Location
- Region: Raleigh
Financial & listing details
- Price per square foot: $184/sqft
- Annual tax amount: $3,310
- Date on market: 8/29/2025
- Road surface type: Asphalt, Paved