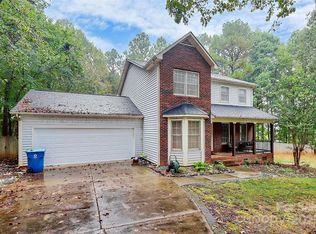Buyer's family had an emergency and delayed relocation. No inspection has been conducted. Enjoy the benefits of a well-built brick ranch on large .88 acre lot with walk out basement. The morning sunshine greets you on the screened porch w blinds installed. Split floor plan is filled with natural light and has lots of closets for storage. The basement has 20' x 15' rec room for a schoolroom, office or workout room. Additional 11' x 15' workspace downstairs. The 36' x 20' outbuilding has two openings for mowers or your boat! Electricity and water equip you for all the outdoor projects. There is room for cars with an extra driveway on the right side of the house and convenient doorway entrance to the garage. Leaf filters on guttering. Come check out this peaceful neighborhood, larger lots and no HOA. HVAC replaced in 2014 with 10 year warranty. Roof replaced in 2008.
This property is off market, which means it's not currently listed for sale or rent on Zillow. This may be different from what's available on other websites or public sources.
