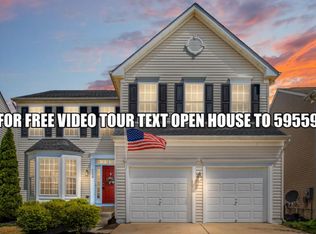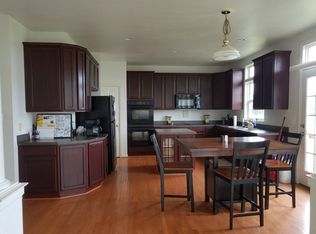Sold for $530,000 on 07/30/25
$530,000
5606 Joshua Tree Cir, Fredericksburg, VA 22407
4beds
3,038sqft
Single Family Residence
Built in 2006
6,234 Square Feet Lot
$537,800 Zestimate®
$174/sqft
$2,968 Estimated rent
Home value
$537,800
$495,000 - $581,000
$2,968/mo
Zestimate® history
Loading...
Owner options
Explore your selling options
What's special
PRICE REDUCED - $25K! Move-in Ready 4BR/2.5BA Home with Open Floor Plan on over 3,000 sf ft on just the top floors alone! This model offers impressively sized bedrooms throughout. The main level boasts a generous living and dining area, a private office with French doors, and a gourmet kitchen equipped with stainless steel appliances. A stunning family room opens to a walkout deck overlooking trees—ideal for relaxing or entertaining. Upstairs, a wide hallway leads to the luxurious primary suite with a large walk-in closet and spa-like bathroom featuring a soaking tub, walk-in shower, and dual vanity. Three additional bedrooms share a full hall bath. The expansive unfinished basement provides endless possibilities for future living space, a media room, or a custom retreat. Enjoy all the neighborhood amenities including walking/jogging trails, tot lots, tennis courts, a community pool, playgrounds, and sidewalks throughout. Conveniently located near Cosner’s Corner for shopping and dining, with easy access to I-95, two VRE stations, a medical center, Lowe’s, and charming Old Town Fredericksburg. Ideal for commuters to Ft. Belvoir, Quantico, and AP Hill. Don't miss out on this beautiful home- schedule your showing today!!
Zillow last checked: 8 hours ago
Listing updated: July 30, 2025 at 04:17am
Listed by:
Nathan Johnson 703-594-9104,
Keller Williams Capital Properties,
Co-Listing Agent: Shawn Derrick 540-440-1437,
Keller Williams Capital Properties
Bought with:
Tammy Hill, 5016532
KW Metro Center
Source: Bright MLS,MLS#: VASP2032248
Facts & features
Interior
Bedrooms & bathrooms
- Bedrooms: 4
- Bathrooms: 3
- Full bathrooms: 2
- 1/2 bathrooms: 1
- Main level bathrooms: 1
Dining room
- Level: Main
Family room
- Level: Main
Half bath
- Level: Main
Kitchen
- Level: Main
Laundry
- Level: Upper
Living room
- Level: Main
Office
- Level: Main
Heating
- Other, Electric
Cooling
- Central Air, Electric
Appliances
- Included: Microwave, Washer, Dryer, Cooktop, Dishwasher, Disposal, Refrigerator, Ice Maker, Oven, Gas Water Heater, Electric Water Heater
- Laundry: Has Laundry, Upper Level, Laundry Room
Features
- Ceiling Fan(s), Dining Area, Kitchen Island, Primary Bath(s), Kitchen - Gourmet, Soaking Tub, Bathroom - Walk-In Shower, Walk-In Closet(s), Bathroom - Tub Shower, Breakfast Area, Crown Molding, Open Floorplan, Formal/Separate Dining Room, Kitchen - Table Space, Pantry, Recessed Lighting, Upgraded Countertops, Other
- Flooring: Ceramic Tile, Carpet, Luxury Vinyl
- Windows: Window Treatments
- Basement: Unfinished,Walk-Out Access
- Number of fireplaces: 1
- Fireplace features: Screen, Gas/Propane
Interior area
- Total structure area: 4,400
- Total interior livable area: 3,038 sqft
- Finished area above ground: 3,038
- Finished area below ground: 0
Property
Parking
- Total spaces: 2
- Parking features: Garage Faces Front, Garage Door Opener, Inside Entrance, Attached
- Garage spaces: 2
Accessibility
- Accessibility features: Other
Features
- Levels: Three
- Stories: 3
- Exterior features: Lighting, Sidewalks
- Pool features: Community
Lot
- Size: 6,234 sqft
Details
- Additional structures: Above Grade, Below Grade
- Parcel number: 35M5276
- Zoning: P2
- Special conditions: Standard
Construction
Type & style
- Home type: SingleFamily
- Architectural style: Traditional
- Property subtype: Single Family Residence
Materials
- Brick
- Foundation: Other
Condition
- New construction: No
- Year built: 2006
Utilities & green energy
- Sewer: Public Septic
- Water: Public
Community & neighborhood
Security
- Security features: Security System
Location
- Region: Fredericksburg
- Subdivision: The Falls At Lee's Parke
HOA & financial
HOA
- Has HOA: Yes
- HOA fee: $97 monthly
- Amenities included: Community Center, Jogging Path, Pool, Tennis Court(s), Tot Lots/Playground
- Services included: Trash, Pool(s), Snow Removal
Other
Other facts
- Listing agreement: Exclusive Right To Sell
- Ownership: Fee Simple
Price history
| Date | Event | Price |
|---|---|---|
| 7/30/2025 | Sold | $530,000$174/sqft |
Source: | ||
| 7/7/2025 | Pending sale | $530,000+1%$174/sqft |
Source: | ||
| 6/6/2025 | Price change | $525,000-4.4%$173/sqft |
Source: | ||
| 5/8/2025 | Listed for sale | $549,000+39%$181/sqft |
Source: | ||
| 5/14/2021 | Sold | $395,000-23.2%$130/sqft |
Source: | ||
Public tax history
| Year | Property taxes | Tax assessment |
|---|---|---|
| 2025 | $3,395 | $462,400 |
| 2024 | $3,395 +18.9% | $462,400 +25% |
| 2023 | $2,855 +4.6% | $369,900 |
Find assessor info on the county website
Neighborhood: 22407
Nearby schools
GreatSchools rating
- 4/10Parkside Elementary SchoolGrades: PK-5Distance: 1.6 mi
- 4/10Spotsylvania Middle SchoolGrades: 6-8Distance: 3.9 mi
- 5/10Courtland High SchoolGrades: 9-12Distance: 1.9 mi
Schools provided by the listing agent
- Elementary: Parkside
- Middle: Spotsylvania
- High: Courtland
- District: Spotsylvania County Public Schools
Source: Bright MLS. This data may not be complete. We recommend contacting the local school district to confirm school assignments for this home.

Get pre-qualified for a loan
At Zillow Home Loans, we can pre-qualify you in as little as 5 minutes with no impact to your credit score.An equal housing lender. NMLS #10287.
Sell for more on Zillow
Get a free Zillow Showcase℠ listing and you could sell for .
$537,800
2% more+ $10,756
With Zillow Showcase(estimated)
$548,556
