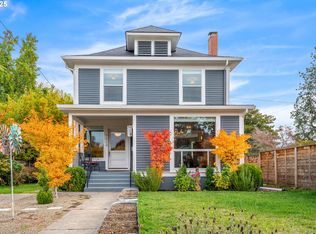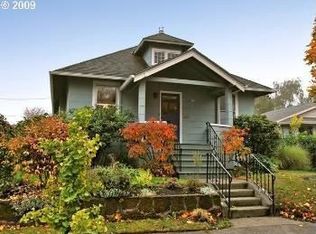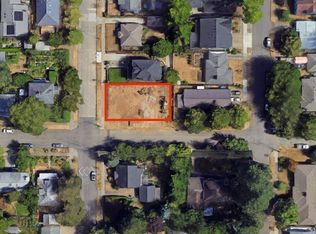Hardwoods cover most of the upper level, SS kitchen appliances, and a recently updated full bathroom. Easy accessible neighborhood, variety of stores and restaurants within walking distance. Corner lot with large back yard, dog run, garden and fire pit. Two of the four bedrooms are located in the finished basement and are considered non conforming.
This property is off market, which means it's not currently listed for sale or rent on Zillow. This may be different from what's available on other websites or public sources.


