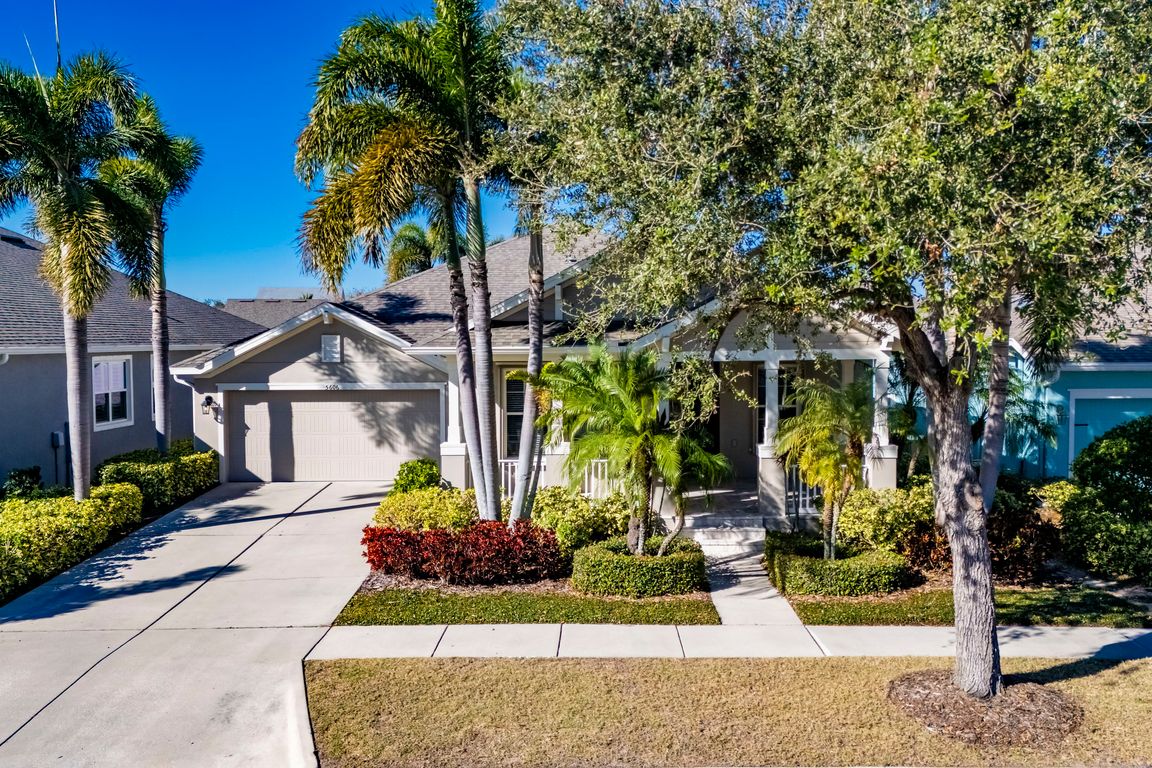
For sale
$725,000
4beds
1,821sqft
5606 Seagrass Pl, Apollo Beach, FL 33572
4beds
1,821sqft
Single family residence
Built in 2011
7,320 sqft
2 Attached garage spaces
$398 price/sqft
$14 monthly HOA fee
What's special
Private dockWaterfront pool homeScreened lanaiHeated poolCustom built-in murphy bedSpacious front porchUpdated kitchen
5606 Seagrass Dr, Apollo Beach – Price Reduced! Waterfront Pool Home with Private Dock & Whole-Home Generator. This 2025 Freshly remodelled with updated Kitchen and flooring throughout! Custom Cardel-built 4-bedroom, 2-bathroom pool home is perfectly situated on a saltwater canal in Mirabay, offering direct and unobstructed access to ...
- 13 days
- on Zillow |
- 887 |
- 44 |
Likely to sell faster than
Source: Stellar MLS,MLS#: TB8336523 Originating MLS: Suncoast Tampa
Originating MLS: Suncoast Tampa
Travel times
Outdoor 2
Outdoor 1
Living Room
Kitchen
Primary Bedroom
Dining Room
Bedroom
Foyer
Screened Patio / Pool
Bedroom
Primary Bathroom
Bedroom
Bathroom
Garage
Laundry Room
Primary Bathroom
Zillow last checked: 7 hours ago
Listing updated: August 17, 2025 at 01:11pm
Listing Provided by:
Shawna Calvert 509-294-6818,
ALIGN RIGHT REALTY SOUTH SHORE 813-645-4663
Source: Stellar MLS,MLS#: TB8336523 Originating MLS: Suncoast Tampa
Originating MLS: Suncoast Tampa

Facts & features
Interior
Bedrooms & bathrooms
- Bedrooms: 4
- Bathrooms: 2
- Full bathrooms: 2
Rooms
- Room types: Great Room
Primary bedroom
- Features: Walk-In Closet(s)
- Level: First
- Area: 260 Square Feet
- Dimensions: 13x20
Bedroom 2
- Features: Built-in Closet
- Level: First
- Area: 120 Square Feet
- Dimensions: 12x10
Bedroom 3
- Features: Built-in Closet
- Level: First
- Area: 120 Square Feet
- Dimensions: 10x12
Bedroom 4
- Features: Built-in Closet
- Level: First
- Area: 140 Square Feet
- Dimensions: 14x10
Dining room
- Level: First
- Area: 130 Square Feet
- Dimensions: 10x13
Kitchen
- Level: First
- Area: 126 Square Feet
- Dimensions: 14x9
Laundry
- Level: First
- Area: 63 Square Feet
- Dimensions: 7x9
Living room
- Level: First
- Area: 234 Square Feet
- Dimensions: 18x13
Heating
- Central
Cooling
- Central Air
Appliances
- Included: Dishwasher, Disposal, Dryer, Gas Water Heater, Microwave, Range, Refrigerator, Washer
- Laundry: Gas Dryer Hookup, Inside, Laundry Room
Features
- Ceiling Fan(s), Eating Space In Kitchen, Kitchen/Family Room Combo, L Dining, Living Room/Dining Room Combo, Solid Surface Counters, Solid Wood Cabinets, Thermostat, Walk-In Closet(s)
- Flooring: Vinyl
- Doors: Sliding Doors
- Windows: Blinds, Drapes, Shutters, Thermal Windows, Tinted Windows, Hurricane Shutters, Hurricane Shutters/Windows
- Has fireplace: No
Interior area
- Total structure area: 2,906
- Total interior livable area: 1,821 sqft
Video & virtual tour
Property
Parking
- Total spaces: 2
- Parking features: Garage - Attached
- Attached garage spaces: 2
Features
- Levels: One
- Stories: 1
- Patio & porch: Covered, Front Porch, Porch, Rear Porch, Screened
- Exterior features: Irrigation System, Rain Gutters, Sidewalk
- Has private pool: Yes
- Pool features: Heated, In Ground, Lighting, Screen Enclosure
- Fencing: Fenced
- Has view: Yes
- View description: Pool, Water, Canal
- Has water view: Yes
- Water view: Water,Canal
- Waterfront features: Canal Front, Lake, Waterfront, Canal - Saltwater, Saltwater Canal Access, Lift, Seawall
- Body of water: SEAGRASS CANAL
- Frontage length: Canal: 60
Lot
- Size: 7,320 Square Feet
- Features: Landscaped
- Residential vegetation: Mature Landscaping, Trees/Landscaped
Details
- Parcel number: U29311961600002700015.0
- Zoning: PD
- Special conditions: None
Construction
Type & style
- Home type: SingleFamily
- Architectural style: Contemporary
- Property subtype: Single Family Residence
Materials
- Block, Stucco
- Foundation: Slab
- Roof: Shingle
Condition
- Completed
- New construction: No
- Year built: 2011
Details
- Builder model: Coral
- Builder name: Cardel
Utilities & green energy
- Sewer: Public Sewer
- Water: Public
- Utilities for property: BB/HS Internet Available, Cable Available, Electricity Connected, Natural Gas Connected, Public, Sewer Connected, Water Connected
Community & HOA
Community
- Features: Canal Front, Community Boat Ramp, Dock, Fishing, Lake, Private Boat Ramp, Water Access, Waterfront, Clubhouse, Deed Restrictions, Fitness Center, Gated Community - No Guard, Golf Carts OK, Park, Playground, Pool, Restaurant, Sidewalks, Tennis Court(s)
- Security: Smoke Detector(s)
- Subdivision: MIRABAY PH 1A
HOA
- Has HOA: Yes
- Amenities included: Basketball Court, Clubhouse, Fence Restrictions, Fitness Center, Gated, Lobby Key Required, Park, Pickleball Court(s), Playground, Pool, Recreation Facilities, Sauna, Tennis Court(s), Trail(s)
- Services included: Pool Maintenance
- HOA fee: $14 monthly
- HOA name: FirstService Residential - Lesly Candelier
- Pet fee: $0 monthly
Location
- Region: Apollo Beach
Financial & listing details
- Price per square foot: $398/sqft
- Tax assessed value: $629,247
- Annual tax amount: $8,737
- Date on market: 1/10/2025
- Listing terms: Cash,Conventional,FHA,VA Loan
- Ownership: Fee Simple
- Total actual rent: 0
- Electric utility on property: Yes
- Road surface type: Paved