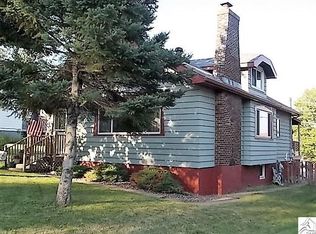Sold for $265,000 on 08/15/25
$265,000
5607 Huntington St, Duluth, MN 55807
3beds
1,488sqft
Single Family Residence
Built in 1923
6,098.4 Square Feet Lot
$270,300 Zestimate®
$178/sqft
$1,825 Estimated rent
Home value
$270,300
$238,000 - $308,000
$1,825/mo
Zestimate® history
Loading...
Owner options
Explore your selling options
What's special
Check out this upper Spirit Valley Home with so much to offer! You'll get wowed as soon as you step in the door with all the natural woodwork, hardwood floors and the expansive fireplaced living room. From there you'll see the formal dining room with a very cool coffered ceiling and a beautiful stained-glass window. Step out onto the maintenance free deck that leads to a nice 3 season insulated screenhouse to enjoy summer nights. Then the kitchen, WOW! Tons of storage and counterspace! Upstairs you will find all 3 bedrooms and a newer bath with walk-in shower. The bedroom to the left has access to the screened-in porch. In the basement use your imagination for finish it off into a family room and a large office or work-out room. There is also a workshop area. Outside, drive up the concrete driveway into a nice 2 car garage plus extra storage in the shed next to it. Don't let this cool old well maintained home slip away!!!
Zillow last checked: 8 hours ago
Listing updated: August 15, 2025 at 12:17pm
Listed by:
Jon Nelson 218-206-1185,
Market Point Real Estate
Bought with:
Reisa Varin, MN 40249362
RE/MAX Results
Source: Lake Superior Area Realtors,MLS#: 6120380
Facts & features
Interior
Bedrooms & bathrooms
- Bedrooms: 3
- Bathrooms: 1
- 3/4 bathrooms: 1
Primary bedroom
- Description: Nice sized room with walk-in closet
- Level: Upper
- Area: 154.28 Square Feet
- Dimensions: 11.6 x 13.3
Bedroom
- Description: Nice sized room with walk-in closet and upper screen porch
- Level: Upper
- Area: 127 Square Feet
- Dimensions: 10 x 12.7
Bedroom
- Description: L-shaped room
- Level: Third
- Area: 80.04 Square Feet
- Dimensions: 6.9 x 11.6
Dining room
- Description: Large dining with hardwood floors, super cool ceiling and stained glass window
- Level: Main
- Area: 166.6 Square Feet
- Dimensions: 11.9 x 14
Kitchen
- Description: Very nice large kitchen with tons of storage space!
- Level: Main
- Area: 185.26 Square Feet
- Dimensions: 11.8 x 15.7
Living room
- Description: Very large fireplaced living room with hardwood floors
- Level: Main
- Area: 239.2 Square Feet
- Dimensions: 13 x 18.4
Sun room
- Description: Nice room with hardwood floors
- Level: Main
- Area: 130.9 Square Feet
- Dimensions: 8.5 x 15.4
Heating
- Fireplace(s), Forced Air, Natural Gas
Cooling
- Central Air
Appliances
- Included: Dishwasher, Range, Refrigerator
- Laundry: Dryer Hook-Ups, Washer Hookup
Features
- Ceiling Fan(s), Natural Woodwork
- Flooring: Hardwood Floors
- Windows: Vinyl Windows, Wood Frames
- Basement: Full,Partially Finished,Washer Hook-Ups,Dryer Hook-Ups
- Number of fireplaces: 1
- Fireplace features: Wood Burning
Interior area
- Total interior livable area: 1,488 sqft
- Finished area above ground: 1,488
- Finished area below ground: 0
Property
Parking
- Total spaces: 2
- Parking features: Concrete, Detached
- Garage spaces: 2
Features
- Patio & porch: Deck
Lot
- Size: 6,098 sqft
- Dimensions: 50 x 125
Details
- Additional structures: Storage Shed
- Foundation area: 672
- Parcel number: 010452003290
Construction
Type & style
- Home type: SingleFamily
- Architectural style: Traditional
- Property subtype: Single Family Residence
Materials
- Steel Siding, Frame/Wood
- Foundation: Concrete Perimeter
- Roof: Asphalt Shingle
Condition
- Previously Owned
- Year built: 1923
Utilities & green energy
- Electric: Minnesota Power
- Sewer: Public Sewer
- Water: Public
Community & neighborhood
Location
- Region: Duluth
Other
Other facts
- Listing terms: Cash,Conventional,FHA,VA Loan
Price history
| Date | Event | Price |
|---|---|---|
| 8/15/2025 | Sold | $265,000-1.8%$178/sqft |
Source: | ||
| 7/13/2025 | Pending sale | $269,900$181/sqft |
Source: | ||
| 7/3/2025 | Contingent | $269,900$181/sqft |
Source: | ||
| 6/27/2025 | Listed for sale | $269,900+349.8%$181/sqft |
Source: | ||
| 1/9/2007 | Sold | $60,000$40/sqft |
Source: Public Record | ||
Public tax history
| Year | Property taxes | Tax assessment |
|---|---|---|
| 2024 | $3,778 -1.5% | $285,700 +3% |
| 2023 | $3,836 +16.5% | $277,500 +3.9% |
| 2022 | $3,292 +8.4% | $267,000 +24.2% |
Find assessor info on the county website
Neighborhood: Cody
Nearby schools
GreatSchools rating
- 2/10Laura Macarthur Elementary SchoolGrades: PK-5Distance: 0.3 mi
- 3/10Lincoln Park Middle SchoolGrades: 6-8Distance: 1.4 mi
- 5/10Denfeld Senior High SchoolGrades: 9-12Distance: 0.4 mi

Get pre-qualified for a loan
At Zillow Home Loans, we can pre-qualify you in as little as 5 minutes with no impact to your credit score.An equal housing lender. NMLS #10287.
