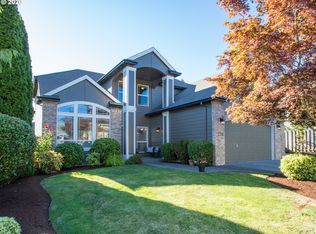Sold
$950,000
5607 NW 146th Ave, Portland, OR 97229
3beds
2,184sqft
Residential, Single Family Residence
Built in 1999
6,969.6 Square Feet Lot
$912,000 Zestimate®
$435/sqft
$2,673 Estimated rent
Home value
$912,000
$857,000 - $967,000
$2,673/mo
Zestimate® history
Loading...
Owner options
Explore your selling options
What's special
Amazing one level in a fabulous neighborhood. Open layout with vaulted ceilings, wood floors, plantation shutters and lots of storage. Formal living room and dining room has lots of windows. Kitchen opens to family room and breakfast nook - perfect for that morning cup of coffee. The backyard features a gazebo for outdoor entertaining, storage sheds, and a gas line ready for your BBQ or fire pit. The spacious laundry room has a sink and lots of cabinets. As you step into the primary suite, you are welcomed with a high ceiling, a sliding glass door to the exterior and double doors into the bathroom which has a soaking tub, large shower, skylight and spacious walk-in closet. A new 50 year presidential roof was installed in 2022.
Zillow last checked: 8 hours ago
Listing updated: November 08, 2025 at 09:00pm
Listed by:
Jennifer Turner 503-312-4642,
Lovejoy Real Estate
Bought with:
Brian Tienken, 970700075
eXp Realty, LLC
Source: RMLS (OR),MLS#: 24688079
Facts & features
Interior
Bedrooms & bathrooms
- Bedrooms: 3
- Bathrooms: 2
- Full bathrooms: 2
- Main level bathrooms: 2
Primary bedroom
- Features: Bathroom, Ceiling Fan, Sliding Doors, High Ceilings, Walkin Closet, Wallto Wall Carpet
- Level: Main
- Area: 220
- Dimensions: 20 x 11
Bedroom 2
- Features: Ceiling Fan, Wallto Wall Carpet
- Level: Main
- Area: 154
- Dimensions: 14 x 11
Bedroom 3
- Features: Ceiling Fan, Wallto Wall Carpet
- Level: Main
- Area: 154
- Dimensions: 14 x 11
Dining room
- Features: Bamboo Floor, Wainscoting
- Level: Main
- Area: 132
- Dimensions: 12 x 11
Family room
- Features: Fireplace, Bamboo Floor, High Ceilings
- Level: Main
- Area: 210
- Dimensions: 15 x 14
Kitchen
- Features: Ceiling Fan, Sliding Doors, Bamboo Floor, High Ceilings, Walkin Closet, Wallto Wall Carpet
- Level: Main
- Area: 132
- Width: 11
Living room
- Features: Bamboo Floor, High Ceilings
- Level: Main
- Area: 221
- Dimensions: 17 x 13
Heating
- Forced Air, Fireplace(s)
Cooling
- Central Air
Appliances
- Included: Dishwasher, Disposal, Free-Standing Gas Range, Free-Standing Refrigerator, Gas Appliances, Microwave, Stainless Steel Appliance(s), Gas Water Heater
- Laundry: Laundry Room
Features
- Ceiling Fan(s), High Ceilings, Soaking Tub, Vaulted Ceiling(s), Wainscoting, Sink, Walk-In Closet(s), Bathroom, Granite, Kitchen Island, Pantry, Tile
- Flooring: Bamboo, Tile, Wall to Wall Carpet
- Doors: Sliding Doors
- Windows: Double Pane Windows, Vinyl Frames
- Basement: Crawl Space
- Number of fireplaces: 1
- Fireplace features: Gas
Interior area
- Total structure area: 2,184
- Total interior livable area: 2,184 sqft
Property
Parking
- Total spaces: 3
- Parking features: Driveway, Garage Door Opener, Attached
- Attached garage spaces: 3
- Has uncovered spaces: Yes
Accessibility
- Accessibility features: Accessible Hallway, Garage On Main, Ground Level, Main Floor Bedroom Bath, Minimal Steps, One Level, Parking, Utility Room On Main, Walkin Shower, Accessibility
Features
- Levels: One
- Stories: 1
- Patio & porch: Covered Patio, Patio
- Exterior features: Garden, Raised Beds, Yard
- Fencing: Fenced
Lot
- Size: 6,969 sqft
- Dimensions: 106 x 67.5
- Features: Level, Sprinkler, SqFt 7000 to 9999
Details
- Additional structures: ToolShed
- Parcel number: R2073666
- Zoning: R6
Construction
Type & style
- Home type: SingleFamily
- Property subtype: Residential, Single Family Residence
Materials
- Brick, Cement Siding
- Foundation: Concrete Perimeter
- Roof: Composition
Condition
- Updated/Remodeled
- New construction: No
- Year built: 1999
Utilities & green energy
- Gas: Gas
- Sewer: Public Sewer
- Water: Public
- Utilities for property: Cable Connected
Community & neighborhood
Location
- Region: Portland
- Subdivision: Wismer Ridge
HOA & financial
HOA
- Has HOA: Yes
- HOA fee: $200 annually
Other
Other facts
- Listing terms: Cash,Conventional,VA Loan
- Road surface type: Paved
Price history
| Date | Event | Price |
|---|---|---|
| 5/20/2024 | Sold | $950,000+8.6%$435/sqft |
Source: | ||
| 5/6/2024 | Pending sale | $875,000$401/sqft |
Source: | ||
| 5/1/2024 | Listed for sale | $875,000-5.7%$401/sqft |
Source: | ||
| 5/19/2022 | Sold | $928,000+16%$425/sqft |
Source: | ||
| 4/26/2022 | Pending sale | $800,000$366/sqft |
Source: | ||
Public tax history
| Year | Property taxes | Tax assessment |
|---|---|---|
| 2024 | $7,815 +3.7% | $469,630 +3% |
| 2023 | $7,536 +4.7% | $455,960 +4.1% |
| 2022 | $7,197 +6.8% | $438,050 |
Find assessor info on the county website
Neighborhood: 97229
Nearby schools
GreatSchools rating
- 6/10Jacob Wismer Elementary SchoolGrades: K-5Distance: 0.2 mi
- 7/10Stoller Middle SchoolGrades: 6-8Distance: 0.3 mi
- 9/10Sunset High SchoolGrades: 9-12Distance: 2.2 mi
Schools provided by the listing agent
- Elementary: Jacob Wismer
- Middle: Stoller
- High: Sunset
Source: RMLS (OR). This data may not be complete. We recommend contacting the local school district to confirm school assignments for this home.
Get a cash offer in 3 minutes
Find out how much your home could sell for in as little as 3 minutes with a no-obligation cash offer.
Estimated market value
$912,000
Get a cash offer in 3 minutes
Find out how much your home could sell for in as little as 3 minutes with a no-obligation cash offer.
Estimated market value
$912,000
