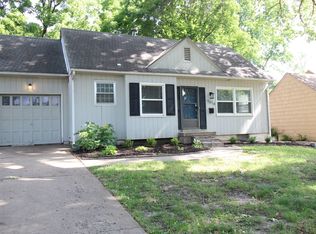Welcome to this beautiful ranch home in the highly desired Prairie Village area with so many fantastic updates! Charming living room boasts hardwood floors and cozy fireplace! Lovely dining room leads into the spacious kitchen with great cabinet space, new paint, quartz countertops, and new stainless steel appliances! 3 pretty bedrooms on the main floor all have hardwood floors, ceiling fans and airy natural light! Gorgeous bathroom offers new flooring, paint, mirror, toilet, light fixtures and shelves! Drink your morning coffee or do some outdoor entertaining in the fenced in, serene, treed backyard with newly stained large deck!! Pets are welcome! Backyard also features a new retaining wall and french drain. Huge, unfinished basement has newly painted (sealed) walls, floors and ceiling. Washer & Dryer has option to stay or be removed.
House for rent
$2,450/mo
5607 W 78th Ter, Prairie Village, KS 66208
3beds
1,046sqft
Price may not include required fees and charges.
Single family residence
Available now
Cats, dogs OK
Central air, ceiling fan
In unit laundry
Garage parking
Forced air, fireplace
What's special
Cozy fireplaceCeiling fansHardwood floorsNew flooringQuartz countertopsNewly stained large deckSpacious kitchen
- 44 days
- on Zillow |
- -- |
- -- |
Travel times
Add up to $600/yr to your down payment
Consider a first-time homebuyer savings account designed to grow your down payment with up to a 6% match & 4.15% APY.
Facts & features
Interior
Bedrooms & bathrooms
- Bedrooms: 3
- Bathrooms: 1
- Full bathrooms: 1
Rooms
- Room types: Dining Room, Family Room, Office
Heating
- Forced Air, Fireplace
Cooling
- Central Air, Ceiling Fan
Appliances
- Included: Dishwasher, Disposal, Dryer, Microwave, Range/Oven, Refrigerator, Washer
- Laundry: In Unit
Features
- Ceiling Fan(s), Storage
- Flooring: Hardwood, Laminate
- Has basement: Yes
- Has fireplace: Yes
Interior area
- Total interior livable area: 1,046 sqft
Property
Parking
- Parking features: Garage
- Has garage: Yes
- Details: Contact manager
Features
- Patio & porch: Deck, Patio
- Exterior features: 90+ Walkscore, Alarm-ready, Flooring: Laminate, Granite kitchen counters, Heating system: ForcedAir, Lawn, Living room, Modern bath fixtures, No Utilities included in rent, No smoking, Snow removal not included, Stainless steel appliances, Walking/biking trails
- Fencing: Fenced Yard
Details
- Parcel number: OP420000060023A
Construction
Type & style
- Home type: SingleFamily
- Property subtype: Single Family Residence
Community & HOA
Location
- Region: Prairie Village
Financial & listing details
- Lease term: Contact For Details
Price history
| Date | Event | Price |
|---|---|---|
| 7/29/2025 | Price change | $2,450-5.8%$2/sqft |
Source: Zillow Rentals | ||
| 7/2/2025 | Listed for rent | $2,600$2/sqft |
Source: Zillow Rentals | ||
| 7/26/2024 | Sold | -- |
Source: | ||
| 6/30/2024 | Pending sale | $319,950$306/sqft |
Source: | ||
| 6/28/2024 | Listed for sale | $319,950+36.1%$306/sqft |
Source: | ||
![[object Object]](https://photos.zillowstatic.com/fp/5e07a9fa9b5c1ab478da0920a3174012-p_i.jpg)
