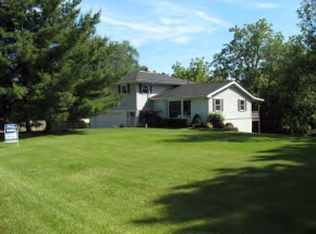Custom built 1.5 story with lots of windows and open concept! 2-story cathedral ceilings in great room with 3-sided, 2-story FP. LOTS OF WINDOWS, facing south, overlook gorgeous semi-private yard. Amazing, 600+ SF deck accesses from kitchen , family room and master bedroom. Main floor laundry, stunning updated main floor bath with walk-in shower and wood look ceramic flooring!Finished, walk-out LL with lots of sunshine in FR and 4th BDR. CS area is enormous and tall enough for ample seasonal storage. Walk to lake or Whitmore park.
This property is off market, which means it's not currently listed for sale or rent on Zillow. This may be different from what's available on other websites or public sources.
