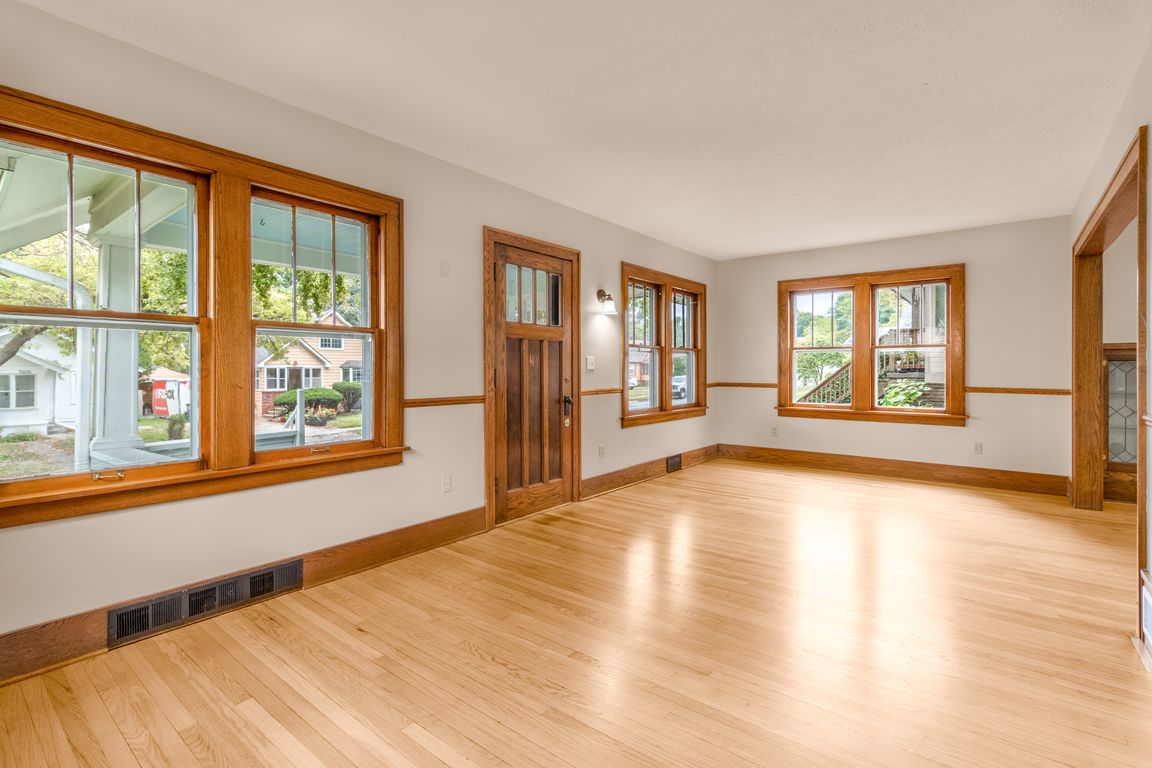Open: Sun 1pm-3pm

For sale
$285,000
3beds
1,677sqft
5608 Cedar St, Omaha, NE 68106
3beds
1,677sqft
Single family residence
Built in 1924
5,662 sqft
Garage
$170 price/sqft
What's special
Timeless appealOriginal woodworkPartially finished lower levelRefinished hardwood floorsSpacious light-filled roomsRefreshed with modern touches
Welcome to this charming 3-bed, 2-bath home tucked in the highly desired Aksarben-Elmwood Park area of Omaha. Built in 1924, it beautifully blends classic character with thoughtful updates. Enjoy the warmth of refinished hardwood floors, original woodwork, and spacious, light-filled rooms. The kitchen and baths have been refreshed with modern touches ...
- 1 day |
- 438 |
- 29 |
Source: GPRMLS,MLS#: 22529903
Travel times
Living Room
Kitchen
Dining Room
Zillow last checked: 7 hours ago
Listing updated: October 17, 2025 at 06:21am
Listed by:
Lydia Schwede 402-607-2636,
BHHS Ambassador Real Estate,
Adam Briley 402-614-6922,
BHHS Ambassador Real Estate
Source: GPRMLS,MLS#: 22529903
Facts & features
Interior
Bedrooms & bathrooms
- Bedrooms: 3
- Bathrooms: 2
- Full bathrooms: 2
- Main level bathrooms: 1
Primary bedroom
- Level: Main
- Area: 140.97
- Dimensions: 12.7 x 11.1
Bedroom 2
- Level: Second
- Area: 170.43
- Dimensions: 13.11 x 13
Bedroom 3
- Level: Second
- Area: 132.84
- Dimensions: 16.4 x 8.1
Dining room
- Level: Main
- Area: 133.28
- Dimensions: 13.6 x 9.8
Family room
- Level: Basement
- Area: 215.94
- Dimensions: 18.3 x 11.8
Kitchen
- Level: Main
- Area: 66.24
- Dimensions: 9.2 x 7.2
Living room
- Level: Main
- Area: 270.28
- Dimensions: 23.3 x 11.6
Basement
- Area: 768
Heating
- Natural Gas, Forced Air
Cooling
- Central Air
Appliances
- Included: Range, Refrigerator, Disposal
Features
- Has basement: No
- Has fireplace: No
Interior area
- Total structure area: 1,677
- Total interior livable area: 1,677 sqft
- Finished area above ground: 1,434
- Finished area below ground: 243
Property
Parking
- Parking features: No Garage, Off Street
- Has garage: Yes
Features
- Levels: One and One Half
- Patio & porch: Porch, Patio
- Fencing: Chain Link
Lot
- Size: 5,662.8 Square Feet
- Dimensions: 47 x 128
- Features: Up to 1/4 Acre.
Details
- Additional structures: Shed(s)
- Parcel number: 0801480000
Construction
Type & style
- Home type: SingleFamily
- Property subtype: Single Family Residence
Materials
- Foundation: Block
- Roof: Composition
Condition
- Not New and NOT a Model
- New construction: No
- Year built: 1924
Utilities & green energy
- Sewer: Public Sewer
- Water: Public
Community & HOA
Community
- Subdivision: CENTER VIEW
HOA
- Has HOA: No
Location
- Region: Omaha
Financial & listing details
- Price per square foot: $170/sqft
- Tax assessed value: $237,000
- Annual tax amount: $4,110
- Date on market: 10/17/2025
- Listing terms: VA Loan,FHA,Conventional,Cash
- Ownership: Fee Simple