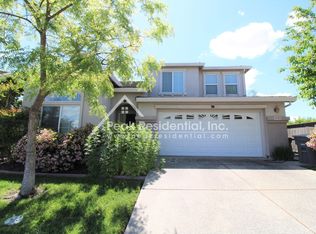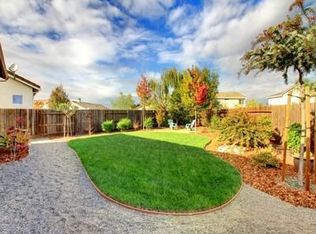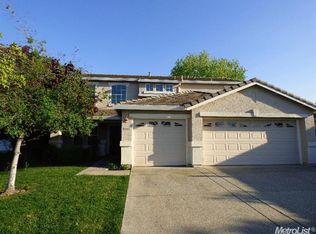Closed
$753,000
5608 Frogview Ct, Elk Grove, CA 95757
5beds
2,944sqft
Single Family Residence
Built in 2004
9,591.91 Square Feet Lot
$744,900 Zestimate®
$256/sqft
$3,520 Estimated rent
Home value
$744,900
$678,000 - $819,000
$3,520/mo
Zestimate® history
Loading...
Owner options
Explore your selling options
What's special
Updated home in the cul-de-sac offers 5 bedrooms, 4 bathrooms, and over 2,900 sq. ft. of living space all situated on a generous 9,592 sq. ft. lot. This gorgeous home has fresh interior paint, new carpet, tile flooring, epoxy-coated sinks and tubs and 2 BEDROOMS with 2 FULL BATH DOWNSTAIRS. The main level features a formal dining area, living room, a JUNIOR SUITE, and an additional bedroom with a full bathroom nearby perfect for guests or multigenerational living. The oversized kitchen is adjacent to a family room with a fireplace and direct access to the expansive backyard. It boasts quartz countertops, a center island, a dining nook, built-in desk, five-burner cooktop, built-in oven and microwave, abundant cabinet and counter space, and an area for casual dining. Upstairs, you'll find a primary bedroom, two additional bedrooms, and a full bathroom. The generously sized Master suite is complemented with new carpet, fireplace, tile flooring, dual his and her vanity, a separate soaking tub, a standing shower stall, and an oversized walk-in closet with custom shelving. Outside, enjoy a private, expansive backyard filled with mature fruit trees. Located near Costco, shopping, dining, and within walking distance to Morse Park and Helen Carr Castello Elementary School.
Zillow last checked: 8 hours ago
Listing updated: August 08, 2025 at 01:58pm
Listed by:
Annalise Tran DRE #02116912 916-516-2799,
Redfin Corporation
Bought with:
Annalise Tran, DRE #02116912
Redfin Corporation
Source: MetroList Services of CA,MLS#: 225075318Originating MLS: MetroList Services, Inc.
Facts & features
Interior
Bedrooms & bathrooms
- Bedrooms: 5
- Bathrooms: 4
- Full bathrooms: 4
Dining room
- Features: Dining/Living Combo
Kitchen
- Features: Breakfast Area, Quartz Counter, Kitchen Island
Heating
- Central
Cooling
- Central Air
Appliances
- Laundry: Inside Room
Features
- Flooring: Carpet, Tile
- Number of fireplaces: 2
- Fireplace features: Gas Log
Interior area
- Total interior livable area: 2,944 sqft
Property
Parking
- Total spaces: 2
- Parking features: Attached
- Attached garage spaces: 2
Features
- Stories: 2
Lot
- Size: 9,591 sqft
- Features: Cul-De-Sac, Landscape Front
Details
- Parcel number: 13213700110000
- Zoning description: RD-5
- Special conditions: Standard
Construction
Type & style
- Home type: SingleFamily
- Property subtype: Single Family Residence
Materials
- Stucco, Frame
- Foundation: Slab
- Roof: Tile
Condition
- Year built: 2004
Utilities & green energy
- Sewer: In & Connected
- Water: Public
- Utilities for property: Public
Community & neighborhood
Location
- Region: Elk Grove
Price history
| Date | Event | Price |
|---|---|---|
| 8/8/2025 | Sold | $753,000+0.5%$256/sqft |
Source: MetroList Services of CA #225075318 | ||
| 7/25/2025 | Pending sale | $749,000$254/sqft |
Source: MetroList Services of CA #225075318 | ||
| 7/24/2025 | Listed for sale | $749,000+67.6%$254/sqft |
Source: MetroList Services of CA #225075318 | ||
| 3/5/2023 | Listing removed | -- |
Source: Zillow Rentals | ||
| 2/28/2023 | Price change | $4,200-19.2%$1/sqft |
Source: Zillow Rentals | ||
Public tax history
| Year | Property taxes | Tax assessment |
|---|---|---|
| 2025 | -- | $728,280 +2% |
| 2024 | $9,079 +3.3% | $714,000 +30.4% |
| 2023 | $8,785 +26.5% | $547,473 +2% |
Find assessor info on the county website
Neighborhood: 95757
Nearby schools
GreatSchools rating
- 6/10Helen Carr Castello Elementary SchoolGrades: K-6Distance: 0.3 mi
- 6/10Toby Johnson Middle SchoolGrades: 7-8Distance: 0.7 mi
- 9/10Franklin High SchoolGrades: 9-12Distance: 0.8 mi
Get a cash offer in 3 minutes
Find out how much your home could sell for in as little as 3 minutes with a no-obligation cash offer.
Estimated market value
$744,900
Get a cash offer in 3 minutes
Find out how much your home could sell for in as little as 3 minutes with a no-obligation cash offer.
Estimated market value
$744,900


