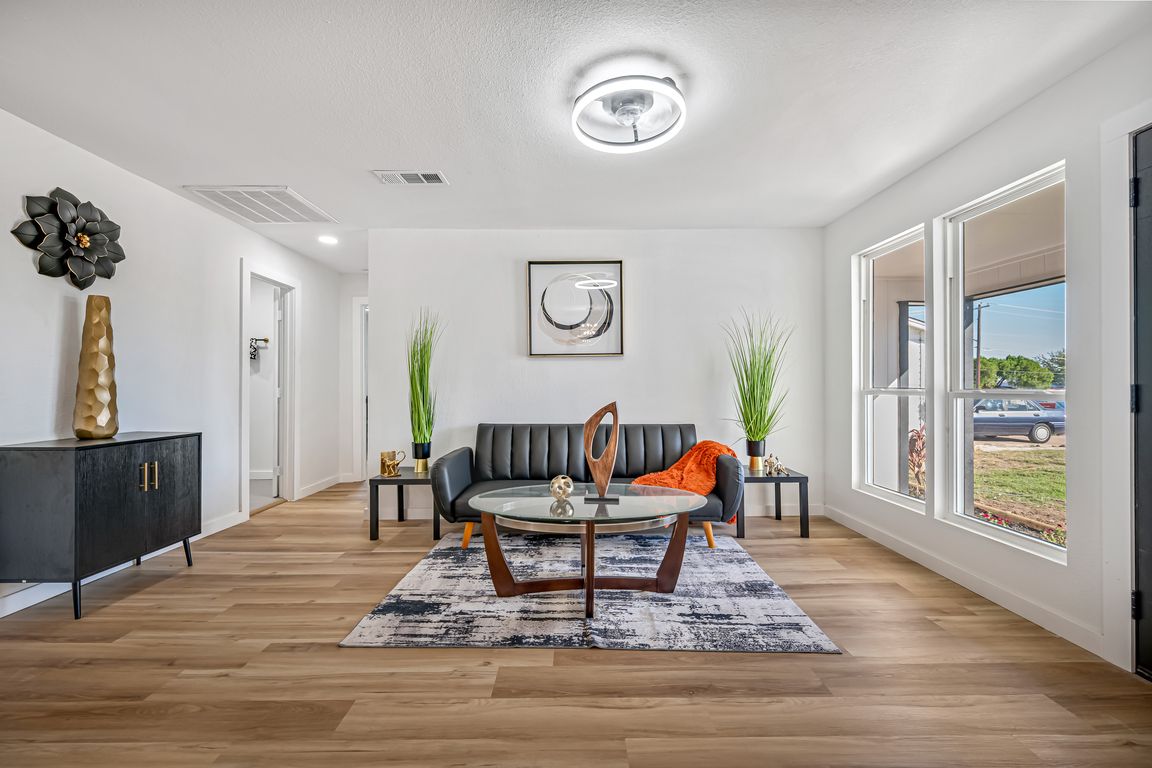
5608 Helmick Ave, Fort Worth, TX 76107
What's special
This freshly RENOVATED beauty is practically brand new and wrapped in timeless charm. Every inch has been refreshed! From the new ROOF and sparkling APPLIANCES to the LUXURY VINYL-PLANK FLOORING, fresh PAINT and DESIGNER FINISHES that bring warmth and edge in the same breath. You'll love the BRIGHT, OPEN FLOOR PLAN ...
- 48 days |
- 2,477 |
- 338 |
Travel times
Living Room
Kitchen
Dining Room
Zillow last checked: 8 hours ago
Listing updated: November 28, 2025 at 08:32am
Nikki Young 0734993 214-924-1654,
Compass RE Texas, LLC 682-226-6938
Facts & features
Interior
Bedrooms & bathrooms
- Bedrooms: 4
- Bathrooms: 2
- Full bathrooms: 2
Primary bedroom
- Features: Ceiling Fan(s), En Suite Bathroom, Walk-In Closet(s)
- Level: First
- Dimensions: 0 x 0
Bedroom
- Features: Ceiling Fan(s)
- Level: First
- Dimensions: 0 x 0
Bedroom
- Features: Ceiling Fan(s)
- Level: First
- Dimensions: 0 x 0
Primary bathroom
- Features: Dual Sinks, Double Vanity, En Suite Bathroom
- Level: First
- Dimensions: 0 x 0
Dining room
- Level: First
- Dimensions: 0 x 0
Other
- Features: Dual Sinks, Double Vanity
- Level: First
- Dimensions: 0 x 0
Kitchen
- Features: Breakfast Bar, Built-in Features, Eat-in Kitchen, Kitchen Island
- Level: First
- Dimensions: 0 x 0
Living room
- Features: Ceiling Fan(s)
- Level: First
- Dimensions: 0 x 0
Utility room
- Features: Utility Room
- Level: First
- Dimensions: 0 x 0
Heating
- Central, Electric
Cooling
- Central Air, Ceiling Fan(s), Electric
Appliances
- Included: Dishwasher, Electric Range, Disposal
- Laundry: Laundry in Utility Room
Features
- Decorative/Designer Lighting Fixtures, Double Vanity, Eat-in Kitchen, Open Floorplan, Walk-In Closet(s)
- Flooring: Luxury Vinyl Plank
- Has basement: No
- Has fireplace: No
Interior area
- Total interior livable area: 1,580 sqft
Video & virtual tour
Property
Parking
- Total spaces: 1
- Parking features: Driveway, Garage Faces Front, Garage
- Attached garage spaces: 1
- Has uncovered spaces: Yes
Features
- Levels: One
- Stories: 1
- Patio & porch: Covered, Front Porch
- Pool features: None
Lot
- Size: 6,272.64 Square Feet
- Features: Back Yard, Interior Lot, Lawn, Landscaped, Few Trees
Details
- Parcel number: 00514314
Construction
Type & style
- Home type: SingleFamily
- Architectural style: Traditional,Detached
- Property subtype: Single Family Residence
Materials
- Roof: Shingle
Condition
- Year built: 1955
Utilities & green energy
- Sewer: Public Sewer
- Water: Public
- Utilities for property: Sewer Available, Water Available
Community & HOA
Community
- Security: Carbon Monoxide Detector(s), Smoke Detector(s)
- Subdivision: Chamberlain Arlington Heights 2nd
HOA
- Has HOA: No
Location
- Region: Fort Worth
Financial & listing details
- Price per square foot: $167/sqft
- Tax assessed value: $95,000
- Annual tax amount: $2,132
- Date on market: 10/22/2025
- Cumulative days on market: 49 days
- Listing terms: Cash,Conventional,FHA,VA Loan
Price history
| Date | Event | Price |
|---|---|---|
| 11/28/2025 | Listed for sale | $264,500$167/sqft |
Source: NTREIS #21093195 | ||
| 11/25/2025 | Contingent | $264,500$167/sqft |
Source: NTREIS #21093195 | ||
| 11/7/2025 | Price change | $264,500-7.2%$167/sqft |
Source: NTREIS #21093195 | ||
| 10/22/2025 | Listed for sale | $285,000$180/sqft |
Source: NTREIS #21093195 | ||
Public tax history
| Year | Property taxes | Tax assessment |
|---|---|---|
| 2024 | $2,132 -51.9% | $95,000 -51.5% |
| 2023 | $4,434 | $195,945 +30.8% |
| 2022 | -- | $149,833 +37.6% |
Find assessor info on the county website
BuyAbility℠ payment
Estimated market value
$250,000 - $276,000
$263,200
$2,194/mo
Climate risks
Explore flood, wildfire, and other predictive climate risk information for this property on First Street®️.
Nearby schools
GreatSchools rating
- 5/10Como Elementary SchoolGrades: PK-5Distance: 0.3 mi
- 3/10Monnig Middle SchoolGrades: 6-8Distance: 1.4 mi
- 3/10Arlington Heights High SchoolGrades: 9-12Distance: 1.6 mi
Schools provided by the listing agent
- Elementary: Como
- Middle: Monnig
- High: Arlngtnhts
- District: Fort Worth ISD
Source: NTREIS. This data may not be complete. We recommend contacting the local school district to confirm school assignments for this home.