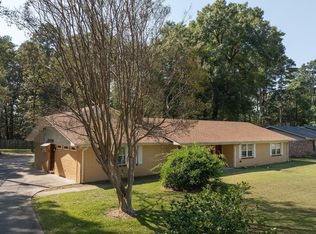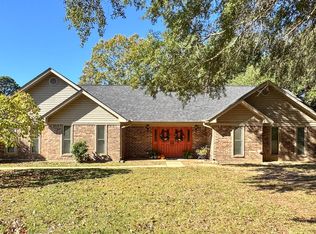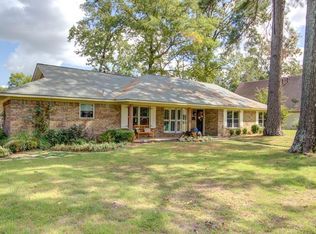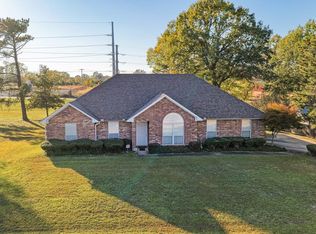This property is located just outside the city limits in the desirable Pleasant Grove ISD, this spacious and meticulously maintained 3-bedroom, 2-bath home built in 1981 offers 2,653 square feet of comfortable living space on a large corner lot in NORTH RICHLAND ESTATES. This property is packed with features designed for convenience, comfort, and security. Highlights include an Electric gate access for privacy and ease, an Expansive 47x50 carport with RV storage, a Detached 24x24 garage/workshop—perfect for parking, hobbies or extra storage, an Entire-Home Perkins Diesel 21kW generator for reliable backup power & a HIK Vision 15-camera surveillance system for added peace of mind. Inside, you’ll find two spacious living areas, a cozy wood-burning fireplace with insert, a formal dining room, a comfortable galley style kitchen with breakfast area, a bright sunroom or office space and an abundance of storage throughout. The home features a 5-ton HVAC system plus four additional mini-splits to ensure year-round comfort in every room. Enjoy relaxing or entertaining outdoors with a covered patio overlooking the expansive lot. Whether you’re looking for extra vehicle or equipment storage, space to entertain, or a peaceful, well-maintained retreat, this property checks every box. Don’t miss this rare opportunity to own a fully-equipped home in a highly sought-after area with no city taxes.
For sale
Price cut: $10K (12/20)
$339,500
5608 Hillcrest Dr, Texarkana, TX 75503
3beds
2,653sqft
Est.:
Single Family Residence
Built in 1981
0.66 Acres Lot
$333,100 Zestimate®
$128/sqft
$-- HOA
What's special
Formal dining roomLarge corner lotAbundance of storage throughout
- 169 days |
- 389 |
- 11 |
Zillow last checked: 8 hours ago
Listing updated: 10 hours ago
Listed by:
Brianne Harris 903-278-1433,
eXp Realty LLC
Source: LGVBOARD,MLS#: 20254710
Tour with a local agent
Facts & features
Interior
Bedrooms & bathrooms
- Bedrooms: 3
- Bathrooms: 2
- Full bathrooms: 2
Rooms
- Room types: Living Room, Den, Utility Room, Sunroom, 2 Living Areas
Bedroom
- Features: Separate walk-In Closets
Bathroom
- Features: Shower/Tub, Double Vanity, Tile Counters
Dining room
- Features: Separate Formal Dining
Heating
- Central Electric
Cooling
- Central Electric, Other
Appliances
- Included: Self Cleaning Oven, Electric Cooktop, Microwave, Dishwasher, Plumbed For Ice Maker, Electric Water Heater, More Than One Water Heater
- Laundry: Laundry Room, Electric Dryer Hookup, Washer Hookup
Features
- Bookcases, Ceiling Fan(s), Wired for Data, Pantry, Food Center, Ceiling Fans, High Speed Internet, Eat-in Kitchen
- Flooring: Tile
- Windows: Blinds
- Number of fireplaces: 1
- Fireplace features: Wood Burning, Living Room, Insert, Blower Fan
Interior area
- Total interior livable area: 2,653 sqft
Property
Parking
- Total spaces: 2
- Parking features: Garage, Garage Faces Rear, Garage Faces Side, Detached, Golf Cart Garage, Boat, Workshop in Garage, RV Access/Parking, Attached, Rear/Side Entry, Parking Pad, Concrete
- Attached garage spaces: 2
- Has uncovered spaces: Yes
Features
- Levels: One
- Stories: 1
- Patio & porch: Covered, Porch
- Exterior features: Sprinkler System, Rain Gutters
- Pool features: None
- Fencing: Wood,Metal Fence
Lot
- Size: 0.66 Acres
- Features: Landscaped, Corner, Native Grass
- Topography: Level
Details
- Additional structures: Storage, Workshop, Outbuilding
- Parcel number: 17120002300
Construction
Type & style
- Home type: SingleFamily
- Architectural style: Traditional
- Property subtype: Single Family Residence
Materials
- Brick
- Foundation: Slab
- Roof: Composition
Condition
- Year built: 1981
Utilities & green energy
- Sewer: Conventional Septic
- Water: Well, Well
- Utilities for property: Electricity Available, Cable Available
Community & HOA
Community
- Security: Security System Owned
- Senior community: Yes
- Subdivision: North Richland Estates
Location
- Region: Texarkana
Financial & listing details
- Price per square foot: $128/sqft
- Tax assessed value: $302,242
- Annual tax amount: $720
- Price range: $339.5K - $339.5K
- Date on market: 7/7/2025
- Listing terms: Cash,FHA,Conventional,VA Loan,Must Qualify,USDA Loan
- Exclusions: Personal items inside & outside of home
- Road surface type: Asphalt, All Weather
Estimated market value
$333,100
$316,000 - $350,000
$2,293/mo
Price history
Price history
| Date | Event | Price |
|---|---|---|
| 12/20/2025 | Price change | $339,500-2.9%$128/sqft |
Source: TMLS #118063 Report a problem | ||
| 7/4/2025 | Price change | $349,500-5.3%$132/sqft |
Source: TMLS #118063 Report a problem | ||
| 6/25/2025 | Listed for sale | $369,000+64.1%$139/sqft |
Source: TMLS #118063 Report a problem | ||
| 2/1/2019 | Listing removed | $224,900$85/sqft |
Source: Doris Morris Real Estate #10518306 Report a problem | ||
| 1/25/2019 | Price change | $224,900-2.6%$85/sqft |
Source: Doris Morris Real Estate #10518306 Report a problem | ||
Public tax history
Public tax history
| Year | Property taxes | Tax assessment |
|---|---|---|
| 2024 | $770 -2.8% | $302,242 +33.2% |
| 2023 | $793 -62.1% | $226,866 +10% |
| 2022 | $2,091 +0.1% | $206,242 +10% |
Find assessor info on the county website
BuyAbility℠ payment
Est. payment
$2,140/mo
Principal & interest
$1645
Property taxes
$376
Home insurance
$119
Climate risks
Neighborhood: 75503
Nearby schools
GreatSchools rating
- 6/10Pleasant Grove Intermediate SchoolGrades: 3-5Distance: 0.5 mi
- 8/10Pleasant Grove Middle SchoolGrades: 6-8Distance: 2.9 mi
- 7/10Pleasant Grove High SchoolGrades: 9-12Distance: 1.6 mi
Schools provided by the listing agent
- District: Pleasant Grove
Source: LGVBOARD. This data may not be complete. We recommend contacting the local school district to confirm school assignments for this home.
- Loading
- Loading




