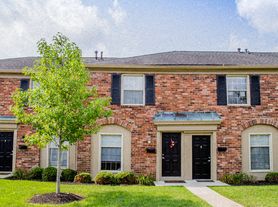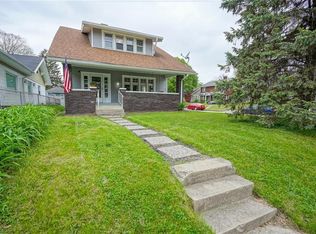Welcome to 5608 Indianola Ave - a beautifully maintained 3-bedroom, 2-bath home full of original character and modern updates. Located in the desirable Broad Ripple neighborhood, this home offers a warm, inviting layout with timeless charm throughout. Enjoy a spacious living area, a bright kitchen, and three comfortable bedrooms on the main level. The finished basement adds valuable extra space, including an additional flex room perfect for a home office, gym, or guest room. With a private backyard, off-street parking, and easy access to local parks, schools, and dining, this property combines comfort and convenience in a prime location.
House for rent
$2,595/mo
5608 Indianola Ave, Indianapolis, IN 46220
3beds
1,757sqft
Price may not include required fees and charges.
Singlefamily
Available now
-- Pets
Central air
In basement laundry
1 Attached garage space parking
Forced air
What's special
Finished basementModern updatesTimeless charmOff-street parkingOriginal characterAdditional flex roomComfortable bedrooms
- 12 days |
- -- |
- -- |
Travel times
Renting now? Get $1,000 closer to owning
Unlock a $400 renter bonus, plus up to a $600 savings match when you open a Foyer+ account.
Offers by Foyer; terms for both apply. Details on landing page.
Facts & features
Interior
Bedrooms & bathrooms
- Bedrooms: 3
- Bathrooms: 2
- Full bathrooms: 2
Heating
- Forced Air
Cooling
- Central Air
Appliances
- Included: Dishwasher, Disposal, Dryer, Oven, Refrigerator, Washer
- Laundry: In Basement, In Unit
Features
- Attic Access, Hardwood Floors
- Flooring: Hardwood
- Has basement: Yes
- Attic: Yes
Interior area
- Total interior livable area: 1,757 sqft
Property
Parking
- Total spaces: 1
- Parking features: Attached, Carport, Covered, Other
- Has attached garage: Yes
- Has carport: Yes
- Details: Contact manager
Features
- Stories: 1
- Exterior features: Architecture Style: Ranch Rambler, Asphalt, Attached, Attic Access, Carport, Garage Faces Rear, Gas Water Heater, Hardwood Floors, Heating system: Forced Air, In Basement, Lot Features: Sidewalks, Storm Sewer, Street Lights, Mature Trees, Mature Trees, Sidewalks, Storm Sewer, Street Lights, Taxes included in rent
Details
- Parcel number: 490706103033000801
Construction
Type & style
- Home type: SingleFamily
- Architectural style: RanchRambler
- Property subtype: SingleFamily
Condition
- Year built: 1949
Community & HOA
Location
- Region: Indianapolis
Financial & listing details
- Lease term: Contact For Details
Price history
| Date | Event | Price |
|---|---|---|
| 9/25/2025 | Listed for rent | $2,595$1/sqft |
Source: MIBOR as distributed by MLS GRID #22064642 | ||
| 8/29/2023 | Sold | $353,000+0.9%$201/sqft |
Source: | ||
| 7/31/2023 | Pending sale | $350,000$199/sqft |
Source: | ||
| 7/27/2023 | Listed for sale | $350,000+58.9%$199/sqft |
Source: | ||
| 11/28/2018 | Sold | $220,250-1.9%$125/sqft |
Source: Public Record | ||

