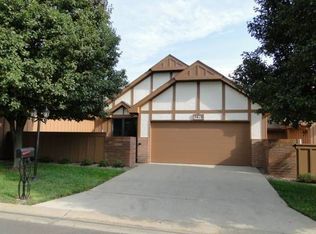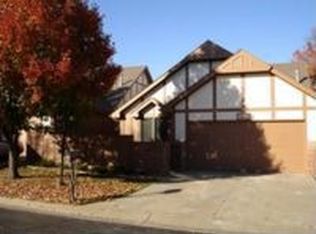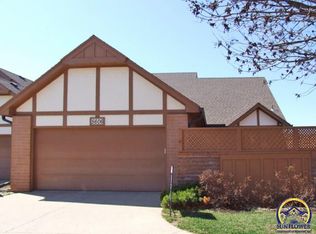Sold on 10/04/23
Price Unknown
5608 SW Hawick Ln, Topeka, KS 66614
3beds
2,484sqft
Single Family Residence, Residential
Built in 1990
2,673 Acres Lot
$269,200 Zestimate®
$--/sqft
$2,301 Estimated rent
Home value
$269,200
$256,000 - $283,000
$2,301/mo
Zestimate® history
Loading...
Owner options
Explore your selling options
What's special
Pride of ownership shows in this beautiful maintenance free Edinburgh home. Primary bedroom located on the main floor, tall cathedral ceilings, open floor plan, large spacious rooms, large walk-in closet and full bath in primary bed room, fireplace, updated kitchen with added slide out shelves, large open bsmt with full bath room and 20.6x12 unfinished storage, inviting secluded patio with hot tub, and incredible swimming pool with club house.
Zillow last checked: 8 hours ago
Listing updated: October 05, 2023 at 06:30am
Listed by:
Wade Wostal 785-554-4711,
Better Homes and Gardens Real
Bought with:
Patricia King, SP00030195
ReeceNichols Topeka Elite
Source: Sunflower AOR,MLS#: 230764
Facts & features
Interior
Bedrooms & bathrooms
- Bedrooms: 3
- Bathrooms: 3
- Full bathrooms: 3
Primary bedroom
- Level: Main
- Area: 171.35
- Dimensions: 14.9x11.5
Bedroom 2
- Level: Main
- Area: 182
- Dimensions: 14x13
Bedroom 3
- Level: Basement
- Area: 231.4
- Dimensions: 17.8x13
Dining room
- Level: Main
- Area: 139.2
- Dimensions: 11.6x12
Kitchen
- Level: Main
- Area: 255.2
- Dimensions: 22x11.6
Laundry
- Level: Main
Living room
- Level: Main
- Area: 308.88
- Dimensions: 23.4x13.2
Recreation room
- Level: Basement
- Dimensions: 30x10.9 by 23.5x16.4
Heating
- Natural Gas
Cooling
- Central Air
Appliances
- Included: Electric Range, Electric Cooktop, Microwave, Dishwasher, Refrigerator
- Laundry: Main Level
Features
- Sheetrock, High Ceilings, Cathedral Ceiling(s)
- Flooring: Hardwood, Ceramic Tile, Carpet
- Windows: Insulated Windows
- Basement: Sump Pump,Concrete,Full,Partially Finished,Daylight
- Number of fireplaces: 1
- Fireplace features: One, Insert, Gas, Living Room
Interior area
- Total structure area: 2,484
- Total interior livable area: 2,484 sqft
- Finished area above ground: 1,362
- Finished area below ground: 1,122
Property
Parking
- Parking features: Attached, Extra Parking
- Has attached garage: Yes
Features
- Patio & porch: Patio, Deck
- Has spa: Yes
- Spa features: Heated
Lot
- Size: 2,673 Acres
- Dimensions: 2673
- Features: Corner Lot
Details
- Parcel number: R60311
- Special conditions: Standard,Arm's Length
Construction
Type & style
- Home type: SingleFamily
- Architectural style: Ranch
- Property subtype: Single Family Residence, Residential
Materials
- Other
- Roof: Architectural Style
Condition
- Year built: 1990
Utilities & green energy
- Water: Public
Community & neighborhood
Location
- Region: Topeka
- Subdivision: Edinburgh
HOA & financial
HOA
- Has HOA: Yes
- HOA fee: $414 monthly
- Services included: Water, Trash, Maintenance Grounds, Snow Removal, Exterior Paint, Management, Roof Replace, Pool, Road Maintenance, Clubhouse
- Association name: Wheatland Property Management
Price history
| Date | Event | Price |
|---|---|---|
| 10/4/2023 | Sold | -- |
Source: | ||
| 9/10/2023 | Pending sale | $242,500$98/sqft |
Source: | ||
| 9/2/2023 | Listed for sale | $242,500+35.5%$98/sqft |
Source: | ||
| 5/30/2019 | Sold | -- |
Source: | ||
| 3/30/2019 | Listed for sale | $179,000$72/sqft |
Source: Coldwell Banker Griffith & Bla #206389 | ||
Public tax history
| Year | Property taxes | Tax assessment |
|---|---|---|
| 2025 | -- | $27,795 |
| 2024 | $4,327 +3.2% | $27,795 +3.8% |
| 2023 | $4,194 +10.7% | $26,787 +13% |
Find assessor info on the county website
Neighborhood: Foxcroft
Nearby schools
GreatSchools rating
- 6/10Farley Elementary SchoolGrades: PK-6Distance: 1.2 mi
- 6/10Washburn Rural Middle SchoolGrades: 7-8Distance: 3.8 mi
- 8/10Washburn Rural High SchoolGrades: 9-12Distance: 3.8 mi
Schools provided by the listing agent
- Elementary: Indian Hills Elementary School/USD 437
- Middle: Washburn Rural Middle School/USD 437
- High: Washburn Rural High School/USD 437
Source: Sunflower AOR. This data may not be complete. We recommend contacting the local school district to confirm school assignments for this home.


