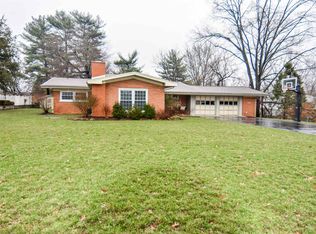Closed
$275,000
5608 Tulane Rd, Evansville, IN 47710
4beds
2,734sqft
Single Family Residence
Built in 1973
0.45 Acres Lot
$302,000 Zestimate®
$--/sqft
$2,313 Estimated rent
Home value
$302,000
$275,000 - $332,000
$2,313/mo
Zestimate® history
Loading...
Owner options
Explore your selling options
What's special
Traditional two story, full brick Colonial Style Home with full unfinished basement-wow! 4 bedrooms 2.5 full baths, beautifully sized rooms with family room, living room, dining room, den and main floor laundry - and all bedrooms upstairs. Spacious bedrooms- the master bedroom suite has a large full bathroom & 2 walk-in closets. Enjoy attic space, basement space and ample closet storage. Wood Burning Fireplace in Family Room with door to patio. Patio overlooks a large back yard and very private. This home is priced to sell and a home inspection has already been done. Lots of room at this price to update and remodel to make it your own. Stop looking and start living on Evansville's North Side today!
Zillow last checked: 8 hours ago
Listing updated: June 27, 2024 at 06:20am
Listed by:
Mary F McCarthy Office:812-853-3381,
F.C. TUCKER EMGE
Bought with:
Michael W Melton, RB14041128
ERA FIRST ADVANTAGE REALTY, INC
Source: IRMLS,MLS#: 202418378
Facts & features
Interior
Bedrooms & bathrooms
- Bedrooms: 4
- Bathrooms: 3
- Full bathrooms: 2
- 1/2 bathrooms: 1
Bedroom 1
- Level: Upper
Bedroom 2
- Level: Upper
Dining room
- Level: Main
- Area: 180
- Dimensions: 15 x 12
Family room
- Level: Main
- Area: 330
- Dimensions: 22 x 15
Kitchen
- Level: Main
- Area: 132
- Dimensions: 11 x 12
Living room
- Level: Main
- Area: 300
- Dimensions: 20 x 15
Office
- Level: Main
- Area: 180
- Dimensions: 12 x 15
Heating
- Natural Gas
Cooling
- Central Air
Appliances
- Included: Refrigerator, Electric Oven, Electric Range, Gas Water Heater
- Laundry: Main Level
Features
- Bookcases, Entrance Foyer, Formal Dining Room
- Flooring: Carpet, Vinyl
- Basement: Full,Unfinished,Block
- Attic: Pull Down Stairs,Storage
- Number of fireplaces: 1
- Fireplace features: Family Room, Wood Burning
Interior area
- Total structure area: 4,260
- Total interior livable area: 2,734 sqft
- Finished area above ground: 2,734
- Finished area below ground: 0
Property
Parking
- Total spaces: 2
- Parking features: Attached, Concrete
- Attached garage spaces: 2
- Has uncovered spaces: Yes
Features
- Levels: Two
- Stories: 2
- Patio & porch: Patio
- Fencing: None
Lot
- Size: 0.45 Acres
- Dimensions: 111x189
- Features: 0-2.9999, City/Town/Suburb
Details
- Parcel number: 820606034221.081020
Construction
Type & style
- Home type: SingleFamily
- Architectural style: Traditional
- Property subtype: Single Family Residence
Materials
- Brick
- Roof: Shingle
Condition
- New construction: No
- Year built: 1973
Utilities & green energy
- Gas: CenterPoint Energy
- Sewer: City
- Water: City
Community & neighborhood
Community
- Community features: None
Location
- Region: Evansville
- Subdivision: Spring Haven / Springhaven
Other
Other facts
- Listing terms: Cash,Conventional
Price history
| Date | Event | Price |
|---|---|---|
| 6/26/2024 | Sold | $275,000 |
Source: | ||
| 5/30/2024 | Pending sale | $275,000 |
Source: | ||
| 5/23/2024 | Listed for sale | $275,000 |
Source: | ||
Public tax history
| Year | Property taxes | Tax assessment |
|---|---|---|
| 2024 | $7,189 +32.5% | $318,000 -3.9% |
| 2023 | $5,426 +5.9% | $331,000 +33.2% |
| 2022 | $5,125 +30.8% | $248,500 +7.8% |
Find assessor info on the county website
Neighborhood: 47710
Nearby schools
GreatSchools rating
- 7/10Highland Elementary SchoolGrades: K-5Distance: 0.8 mi
- 9/10Thompkins Middle SchoolGrades: 6-8Distance: 1.1 mi
- 7/10Central High SchoolGrades: 9-12Distance: 0.6 mi
Schools provided by the listing agent
- Elementary: Highland
- Middle: Thompkins
- High: Central
- District: Evansville-Vanderburgh School Corp.
Source: IRMLS. This data may not be complete. We recommend contacting the local school district to confirm school assignments for this home.
Get pre-qualified for a loan
At Zillow Home Loans, we can pre-qualify you in as little as 5 minutes with no impact to your credit score.An equal housing lender. NMLS #10287.
Sell with ease on Zillow
Get a Zillow Showcase℠ listing at no additional cost and you could sell for —faster.
$302,000
2% more+$6,040
With Zillow Showcase(estimated)$308,040
