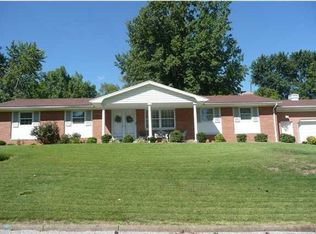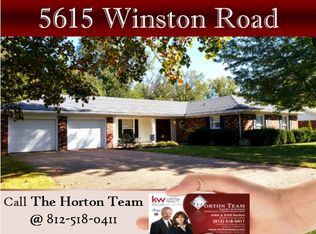Closed
$240,000
5608 Winston Rd, Evansville, IN 47710
3beds
1,578sqft
Single Family Residence
Built in 1964
0.31 Acres Lot
$246,000 Zestimate®
$--/sqft
$1,483 Estimated rent
Home value
$246,000
$219,000 - $276,000
$1,483/mo
Zestimate® history
Loading...
Owner options
Explore your selling options
What's special
Beautiful completely upgraded ranch style 3 bedrooms and 2 full baths home. Located in the wonderful Spring Heaven neighborhood. The interior is like new. A large kitchen with so many cabinets. The refrigerator, range/oven, microwave, dishwasher are included. Has a dining room, Living room with a fireplace also, has a separate family room. Comes with an attached garage. Hugh lot measuring 105x129. Very easy to show and immediate possession.
Zillow last checked: 8 hours ago
Listing updated: February 14, 2025 at 08:20am
Listed by:
Phil R Johnson pjohnson8352@yahoo.com,
J Realty LLC
Bought with:
Mitch Schulz, RB14046787
Weichert Realtors-The Schulz Group
Source: IRMLS,MLS#: 202443770
Facts & features
Interior
Bedrooms & bathrooms
- Bedrooms: 3
- Bathrooms: 2
- Full bathrooms: 2
- Main level bedrooms: 3
Bedroom 1
- Level: Main
Bedroom 2
- Level: Main
Dining room
- Level: Main
- Area: 100
- Dimensions: 10 x 10
Family room
- Level: Main
- Area: 238
- Dimensions: 17 x 14
Kitchen
- Level: Main
- Area: 130
- Dimensions: 13 x 10
Living room
- Level: Main
- Area: 221
- Dimensions: 17 x 13
Heating
- Natural Gas, Forced Air
Cooling
- Central Air, Ceiling Fan(s)
Appliances
- Included: Disposal, Dishwasher, Microwave, Refrigerator, Electric Cooktop, Electric Oven
- Laundry: Main Level
Features
- Ceiling Fan(s), Countertops-Solid Surf
- Flooring: Carpet, Ceramic Tile
- Doors: ENERGY STAR Qualified Doors
- Basement: Crawl Space,Block,Sump Pump
- Number of fireplaces: 1
- Fireplace features: Living Room
Interior area
- Total structure area: 1,578
- Total interior livable area: 1,578 sqft
- Finished area above ground: 1,578
- Finished area below ground: 0
Property
Parking
- Total spaces: 1
- Parking features: Attached, Garage Door Opener, Garage Utilities, Concrete
- Attached garage spaces: 1
- Has uncovered spaces: Yes
Features
- Levels: One
- Stories: 1
- Patio & porch: Patio, Porch
- Fencing: None
Lot
- Size: 0.31 Acres
- Dimensions: 105x129
- Features: Sloped, 0-2.9999, City/Town/Suburb
Details
- Parcel number: 820606034221.074020
Construction
Type & style
- Home type: SingleFamily
- Architectural style: Ranch
- Property subtype: Single Family Residence
Materials
- Brick
- Roof: Dimensional Shingles
Condition
- New construction: No
- Year built: 1964
Utilities & green energy
- Gas: CenterPoint Energy
- Sewer: City
- Water: City
- Utilities for property: Cable Available, Cable Connected
Green energy
- Energy efficient items: Doors
Community & neighborhood
Community
- Community features: None
Location
- Region: Evansville
- Subdivision: Spring Haven / Springhaven
Other
Other facts
- Listing terms: Cash,Conventional,FHA,Indiana Housing Authority,VA Loan
Price history
| Date | Event | Price |
|---|---|---|
| 2/14/2025 | Sold | $240,000-4% |
Source: | ||
| 1/24/2025 | Pending sale | $249,900 |
Source: | ||
| 11/12/2024 | Listed for sale | $249,900 |
Source: | ||
Public tax history
| Year | Property taxes | Tax assessment |
|---|---|---|
| 2024 | $1,958 +29.4% | $185,300 +3.1% |
| 2023 | $1,513 +8.6% | $179,700 +30.6% |
| 2022 | $1,393 +28.9% | $137,600 +8% |
Find assessor info on the county website
Neighborhood: 47710
Nearby schools
GreatSchools rating
- 7/10Highland Elementary SchoolGrades: K-5Distance: 0.9 mi
- 9/10Thompkins Middle SchoolGrades: 6-8Distance: 1.1 mi
- 7/10Central High SchoolGrades: 9-12Distance: 0.7 mi
Schools provided by the listing agent
- Elementary: Highland
- Middle: Thompkins
- High: Central
- District: Evansville-Vanderburgh School Corp.
Source: IRMLS. This data may not be complete. We recommend contacting the local school district to confirm school assignments for this home.
Get pre-qualified for a loan
At Zillow Home Loans, we can pre-qualify you in as little as 5 minutes with no impact to your credit score.An equal housing lender. NMLS #10287.
Sell with ease on Zillow
Get a Zillow Showcase℠ listing at no additional cost and you could sell for —faster.
$246,000
2% more+$4,920
With Zillow Showcase(estimated)$250,920

