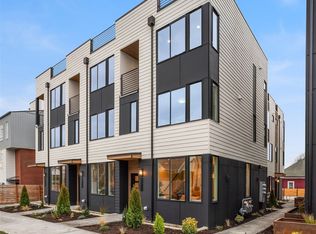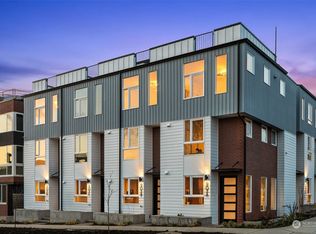Sold
Listed by:
John Cowan,
Windermere Real Estate Co.,
Marnie Oshan,
Windermere Real Estate Co.
Bought with: Redfin
$729,950
5609 9th Avenue NW, Seattle, WA 98107
2beds
1,121sqft
Townhouse
Built in 2024
1,507.18 Square Feet Lot
$728,200 Zestimate®
$651/sqft
$3,540 Estimated rent
Home value
$728,200
$670,000 - $786,000
$3,540/mo
Zestimate® history
Loading...
Owner options
Explore your selling options
What's special
Discover urban living at its finest with Modern Homes' latest offering in Ballard. Modern design meets functionality with flexible floor plan, featuring both a bed and bath on separate floors. Private rooftop deck is a serene oasis perfect for hosting gatherings, cultivating your own container garden, or simply basking in the sunshine. Experience abundant natural light streaming through home's expansive windows. Situated just moments from the heart of downtown Ballard, immerse yourself in the vibrant culture of Seattle's renowned brewery district, the lively Ballard Farmer's Market, and the picturesque Shilshole waterfront. Assigned parking and nearby transit make commuting a breeze.
Zillow last checked: 8 hours ago
Listing updated: September 22, 2025 at 04:05am
Listed by:
John Cowan,
Windermere Real Estate Co.,
Marnie Oshan,
Windermere Real Estate Co.
Bought with:
Patrick Beringer, 78492
Redfin
Source: NWMLS,MLS#: 2226703
Facts & features
Interior
Bedrooms & bathrooms
- Bedrooms: 2
- Bathrooms: 2
- Full bathrooms: 1
- 3/4 bathrooms: 1
- Main level bathrooms: 1
- Main level bedrooms: 1
Bedroom
- Level: Main
Bathroom full
- Level: Main
Entry hall
- Level: Main
Utility room
- Level: Main
Heating
- Ductless, Wall Unit(s), Electric, Natural Gas
Cooling
- Ductless
Appliances
- Included: Dishwasher(s), Microwave(s), Refrigerator(s), Stove(s)/Range(s)
Features
- Bath Off Primary
- Flooring: Ceramic Tile, Vinyl Plank
- Windows: Double Pane/Storm Window
- Has fireplace: No
Interior area
- Total structure area: 1,121
- Total interior livable area: 1,121 sqft
Property
Parking
- Parking features: None
Features
- Levels: Multi/Split
- Entry location: Main
- Patio & porch: Bath Off Primary, Double Pane/Storm Window, Walk-In Closet(s)
Lot
- Size: 1,507 sqft
- Features: Curbs, Paved, Sidewalk, Deck, Electric Car Charging, Rooftop Deck
- Topography: Level
Details
- Parcel number: 56099thTBD
- Zoning description: Jurisdiction: City
- Special conditions: Standard
Construction
Type & style
- Home type: Townhouse
- Property subtype: Townhouse
Materials
- Cement Planked, Cement Plank
- Foundation: Poured Concrete
- Roof: Flat
Condition
- New construction: Yes
- Year built: 2024
Details
- Builder name: Modern Homes
Utilities & green energy
- Electric: Company: SCL
- Sewer: Sewer Connected, Company: SPU
- Water: Public, Company: SPU
Community & neighborhood
Location
- Region: Seattle
- Subdivision: Woodland Park
HOA & financial
HOA
- HOA fee: Has HOA fee
Other
Other facts
- Listing terms: Cash Out,Conventional
- Cumulative days on market: 2 days
Price history
| Date | Event | Price |
|---|---|---|
| 8/22/2025 | Sold | $729,950$651/sqft |
Source: | ||
| 4/23/2024 | Pending sale | $729,950$651/sqft |
Source: | ||
| 4/22/2024 | Listed for sale | $729,950$651/sqft |
Source: | ||
Public tax history
Tax history is unavailable.
Neighborhood: West Woodland
Nearby schools
GreatSchools rating
- 9/10West Woodland Elementary SchoolGrades: K-5Distance: 0.3 mi
- 8/10Salmon Bay SchoolGrades: K-8Distance: 0.7 mi
- 10/10Ballard High SchoolGrades: 9-12Distance: 0.6 mi
Schools provided by the listing agent
- Elementary: West Woodland
- Middle: Hamilton Mid
- High: Ballard High
Source: NWMLS. This data may not be complete. We recommend contacting the local school district to confirm school assignments for this home.

Get pre-qualified for a loan
At Zillow Home Loans, we can pre-qualify you in as little as 5 minutes with no impact to your credit score.An equal housing lender. NMLS #10287.
Sell for more on Zillow
Get a free Zillow Showcase℠ listing and you could sell for .
$728,200
2% more+ $14,564
With Zillow Showcase(estimated)
$742,764
