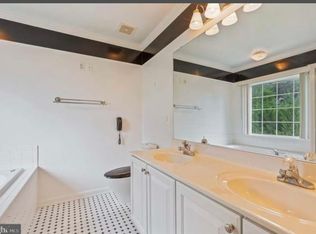Welcome to your dream home in the heart of Westphalia Town Center! This like-new, three-level end-unit townhouse offers the ultimate in modern comfort, convenience, and community living. With 4 bedrooms, 3.5 bathrooms, and a spacious two-car garage, this home perfectly blends style and functionality ideal for families, professionals, or anyone seeking a vibrant, connected lifestyle. Inside, you'll find elegant hardwood flooring, upgraded cabinetry, and a chef-inspired kitchen featuring a large quartz island, gas cooktop, and sleek stainless steel appliances. A designated pocket office space makes working from home a breeze, while the luxurious dual-head shower adds a spa-like touch to your daily routine. The smart thermostat keeps your home comfortable and energy-efficient, and the private deck offers a perfect spot for relaxing or entertaining outdoors. For eco-conscious buyers, there's even a built-in electric car charger. New community amenities now include a neighborhood playground, sparkling pool, and stylish clubhouse, creating even more opportunities to relax, socialize, and enjoy time with family and friends right within your own community. Located in the highly sought-after Westphalia Town Center, you're not just buying a home you're investing in a lifestyle. The neighborhood is evolving into a premier live/work/play destination, with plans for dining, shopping, essential services, green spaces, and public gathering areas all within walking distance. With direct access to Pennsylvania Ave/Route 4 and just minutes from I-495, you're only 10 miles from Washington D.C., 5 miles to Branch Ave Metro Station, and a short commute to Andrews Air Force Base and Northern Virginia. You'll also enjoy proximity to MGM, National Harbor, Navy Yard, Ritchie Station Marketplace, and Woodmore Town Centre. Don't miss your chance to own a stunning home in one of Prince George's County's most dynamic new communities. Schedule your private tour today this gem won't stay on the market for long!
Townhouse for rent
$3,850/mo
5609 Billenca Ln, Upper Marlboro, MD 20772
4beds
2,517sqft
Price may not include required fees and charges.
Townhouse
Available now
No pets
Central air
Dryer in unit laundry
2 Attached garage spaces parking
Natural gas, central
What's special
Sparkling poolSmart thermostatEnd-unit townhousePrivate deckLuxurious dual-head showerElegant hardwood flooringSleek stainless steel appliances
- 2 days
- on Zillow |
- -- |
- -- |
Travel times
Add up to $600/yr to your down payment
Consider a first-time homebuyer savings account designed to grow your down payment with up to a 6% match & 4.15% APY.
Facts & features
Interior
Bedrooms & bathrooms
- Bedrooms: 4
- Bathrooms: 4
- Full bathrooms: 3
- 1/2 bathrooms: 1
Rooms
- Room types: Dining Room
Heating
- Natural Gas, Central
Cooling
- Central Air
Appliances
- Included: Dishwasher, Disposal, Dryer, Microwave, Oven, Refrigerator, Stove, Washer
- Laundry: Dryer In Unit, In Unit, Laundry Room, Upper Level, Washer In Unit
Features
- 9'+ Ceilings, Dry Wall, Entry Level Bedroom, Kitchen Island, Pantry, Primary Bath(s), Recessed Lighting, Upgraded Countertops
- Flooring: Carpet
Interior area
- Total interior livable area: 2,517 sqft
Property
Parking
- Total spaces: 2
- Parking features: Attached, Covered
- Has attached garage: Yes
- Details: Contact manager
Features
- Exterior features: 9'+ Ceilings, Accessible Entrance, Architecture Style: Traditional, Attached Garage, Community, Deck, Double Pane Windows, Dry Wall, Dryer In Unit, Entry Level Bedroom, Garage Door Opener, Garage Faces Rear, Garbage included in rent, Gas Water Heater, Grounds Maintenance included in rent, HOA/Condo Fee included in rent, Heating system: Central, Heating: Gas, Kitchen, Kitchen Island, Laundry, Laundry Room, Living Room, Oven/Range - Gas, Pantry, Pets - No, Primary Bath(s), Primary Bedroom, Recessed Lighting, Roof Type: Architectural Shingle, Snow Removal included in rent, Stainless Steel Appliance(s), Upgraded Countertops, Upper Level, Washer In Unit
Details
- Parcel number: 155677372
Construction
Type & style
- Home type: Townhouse
- Property subtype: Townhouse
Materials
- Roof: Shake Shingle
Condition
- Year built: 2023
Utilities & green energy
- Utilities for property: Garbage
Building
Management
- Pets allowed: No
Community & HOA
Location
- Region: Upper Marlboro
Financial & listing details
- Lease term: Contact For Details
Price history
| Date | Event | Price |
|---|---|---|
| 8/1/2025 | Listed for rent | $3,850+4.1%$2/sqft |
Source: Bright MLS #MDPG2156252 | ||
| 8/14/2023 | Sold | $502,595-15.4%$200/sqft |
Source: Public Record | ||
| 8/11/2023 | Listing removed | -- |
Source: Bright MLS #MDPG2086542 | ||
| 8/6/2023 | Listed for rent | $3,700$1/sqft |
Source: Bright MLS #MDPG2086542 | ||
| 4/6/2023 | Sold | $593,921$236/sqft |
Source: Public Record | ||
![[object Object]](https://photos.zillowstatic.com/fp/dd3ac7b7e7e06b41c4bb57e412f9d417-p_i.jpg)
