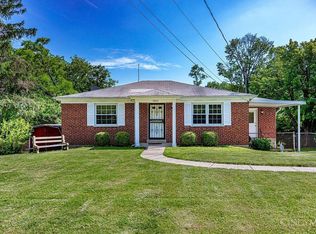Sold for $215,000
$215,000
5609 Dry Ridge Rd, Cincinnati, OH 45252
2beds
1,978sqft
Single Family Residence
Built in 1953
0.47 Acres Lot
$233,000 Zestimate®
$109/sqft
$1,787 Estimated rent
Home value
$233,000
$221,000 - $245,000
$1,787/mo
Zestimate® history
Loading...
Owner options
Explore your selling options
What's special
Great Starter Home! Very Cute, Cozy Brick Ranch Remodel with updates in Kitchen and Bathroom and Tile Shower, Breakfast Nook 14 x 10 with built in table, Custom Wood Ceiling Beams in Kitchen and Nook, Glass doors from Living Room to Dining area. Hardwood Floors, Rooms in Lower Level Rooms 10 x 14, and 14 x 12, and 12 x 7, Garage Built in to rear 25 x 11, Detached Garage 22 x 13, Septic System completely replace 2019, Hidden access to attic behind built in cabinet in Dining Room, Newer Shingles, Fenced Yard, 12 x 11 patio of Nook, Washer & Dryer, Stove, Microwave, Dishwasher.
Zillow last checked: 8 hours ago
Listing updated: April 10, 2024 at 01:14pm
Listed by:
Larry L Thinnes 513-720-9900,
Sibcy Cline, Inc. 513-385-3330
Bought with:
Natalie N. Decker, 2016003561
Coldwell Banker Realty
Source: Cincy MLS,MLS#: 1798494 Originating MLS: Cincinnati Area Multiple Listing Service
Originating MLS: Cincinnati Area Multiple Listing Service

Facts & features
Interior
Bedrooms & bathrooms
- Bedrooms: 2
- Bathrooms: 1
- Full bathrooms: 1
Primary bedroom
- Features: Wood Floor
- Level: First
- Area: 130
- Dimensions: 13 x 10
Bedroom 2
- Level: First
- Area: 144
- Dimensions: 12 x 12
Bedroom 3
- Area: 0
- Dimensions: 0 x 0
Bedroom 4
- Area: 0
- Dimensions: 0 x 0
Bedroom 5
- Area: 0
- Dimensions: 0 x 0
Bathroom 1
- Features: Full
- Level: First
Dining room
- Features: Built-in Features, Wood Floor
- Level: First
- Area: 91
- Dimensions: 13 x 7
Family room
- Area: 0
- Dimensions: 0 x 0
Kitchen
- Features: Counter Bar, Eat-in Kitchen, Vinyl Floor
- Area: 110
- Dimensions: 11 x 10
Living room
- Features: Wood Floor
- Area: 216
- Dimensions: 18 x 12
Office
- Area: 0
- Dimensions: 0 x 0
Heating
- Oil
Cooling
- Central Air
Appliances
- Included: Dishwasher, Dryer, Microwave, Oven/Range, Washer, Electric Water Heater
Features
- Ceiling Fan(s)
- Windows: Insulated Windows, Vinyl
- Basement: Partial,Partially Finished,Walk-Out Access
Interior area
- Total structure area: 1,978
- Total interior livable area: 1,978 sqft
Property
Parking
- Total spaces: 2
- Parking features: Garage - Attached
- Attached garage spaces: 2
Features
- Levels: One
- Stories: 1
- Fencing: Metal
- Has view: Yes
- View description: Trees/Woods
Lot
- Size: 0.47 Acres
- Dimensions: 80 x 255
- Features: Less than .5 Acre
- Topography: Level,Rolling
Details
- Parcel number: 5100251001900
- Zoning description: Residential
Construction
Type & style
- Home type: SingleFamily
- Architectural style: Ranch
- Property subtype: Single Family Residence
Materials
- Brick, Vinyl Siding, Wood Siding
- Foundation: Concrete Perimeter
- Roof: Shingle
Condition
- New construction: No
- Year built: 1953
Details
- Warranty included: Yes
Utilities & green energy
- Gas: None
- Sewer: Septic Tank
- Water: Public
Community & neighborhood
Location
- Region: Cincinnati
HOA & financial
HOA
- Has HOA: No
Other
Other facts
- Listing terms: No Special Financing,Conventional
Price history
| Date | Event | Price |
|---|---|---|
| 4/8/2024 | Sold | $215,000+2.4%$109/sqft |
Source: | ||
| 3/10/2024 | Pending sale | $210,000$106/sqft |
Source: | ||
| 3/8/2024 | Listed for sale | $210,000+228.1%$106/sqft |
Source: | ||
| 10/30/2018 | Sold | $64,000-14.7%$32/sqft |
Source: | ||
| 10/15/2018 | Pending sale | $75,000$38/sqft |
Source: Hoeting, Realtors #1599185 Report a problem | ||
Public tax history
| Year | Property taxes | Tax assessment |
|---|---|---|
| 2024 | $3,164 +1.1% | $56,214 |
| 2023 | $3,128 +104.2% | $56,214 +151% |
| 2022 | $1,532 -9.3% | $22,400 |
Find assessor info on the county website
Neighborhood: Dry Ridge
Nearby schools
GreatSchools rating
- 5/10Colerain Elementary SchoolGrades: K-5Distance: 1.5 mi
- 6/10Colerain Middle SchoolGrades: 6-8Distance: 1.6 mi
- 5/10Colerain High SchoolGrades: 9-12Distance: 2.3 mi
Get a cash offer in 3 minutes
Find out how much your home could sell for in as little as 3 minutes with a no-obligation cash offer.
Estimated market value$233,000
Get a cash offer in 3 minutes
Find out how much your home could sell for in as little as 3 minutes with a no-obligation cash offer.
Estimated market value
$233,000
