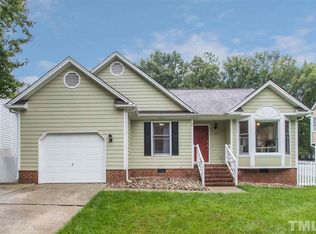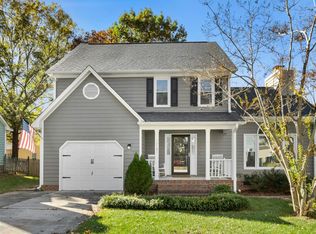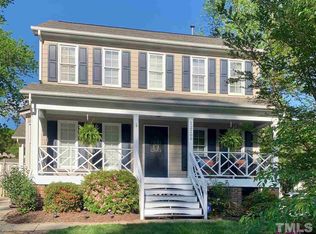Sold for $452,000
$452,000
5609 Edgebury Rd, Raleigh, NC 27613
3beds
1,732sqft
Single Family Residence, Residential
Built in 1990
6,534 Square Feet Lot
$446,100 Zestimate®
$261/sqft
$2,101 Estimated rent
Home value
$446,100
$424,000 - $468,000
$2,101/mo
Zestimate® history
Loading...
Owner options
Explore your selling options
What's special
Don't miss this opportunity to own such a well maintained and enhanced home in Northwest Raleigh's highly sought-after Harrington Grove neighborhood. You won't find many homes like this at this price point! When you step inside this 3BR, 2.5BA charmer, you're greeted by an open floor plan full of natural light. The first floor features a spacious living room with a cathedral ceiling that's perfect for hanging out with family and friends. You'll immediately notice the brand new LVP flooring that flows throughout the downstairs, and the updated, modern kitchen features white quartz countertops, new light fixtures, stainless steel appliances, and a stylish subway tile backsplash with new cabinets. This home offers incredible peace of mind with significant updates already handled for you. The vinyl siding was replaced in 2020, the HVAC in 2021, and the water heater in 2025. Plus, a new garage door with a new motor, tracks, and opener was installed in 2024, and the roof was replaced in 2015. Outside, you'll love the stamped concrete patio and private fenced yard, perfect for outdoor entertaining or simply relaxing. Harrington Grove is a friendly community offering walkways, play areas, and an available community pool membership. Come live the good life at 5609 Edgebury Road!
Zillow last checked: 8 hours ago
Listing updated: October 28, 2025 at 01:11am
Listed by:
Diane Ellison 919-522-0949,
Long & Foster Real Estate INC/Raleigh
Bought with:
Meredith M Diamond, 321613
Compass -- Raleigh
Source: Doorify MLS,MLS#: 10107907
Facts & features
Interior
Bedrooms & bathrooms
- Bedrooms: 3
- Bathrooms: 3
- Full bathrooms: 2
- 1/2 bathrooms: 1
Heating
- Fireplace(s), Forced Air, Natural Gas
Cooling
- Ceiling Fan(s), Central Air, Dual, Gas
Appliances
- Included: Dishwasher, Gas Range, Gas Water Heater, Microwave, Refrigerator, Stainless Steel Appliance(s)
- Laundry: Laundry Closet, Main Level
Features
- Bathtub/Shower Combination, Ceiling Fan(s), Double Vanity, Eat-in Kitchen, Entrance Foyer, High Speed Internet, Pantry, Quartz Counters, Smooth Ceilings, Soaking Tub, Storage
- Flooring: Carpet, Ceramic Tile, Vinyl
- Doors: Storm Door(s)
Interior area
- Total structure area: 1,732
- Total interior livable area: 1,732 sqft
- Finished area above ground: 1,732
- Finished area below ground: 0
Property
Parking
- Total spaces: 2
- Parking features: Concrete, Driveway, Garage, Garage Door Opener, Garage Faces Front, Private
- Attached garage spaces: 1
- Uncovered spaces: 2
Features
- Levels: Two
- Stories: 2
- Patio & porch: Front Porch, Patio
- Exterior features: Fenced Yard, Private Entrance
- Pool features: Community, Swimming Pool Com/Fee
- Fencing: Wood
- Has view: Yes
- View description: Neighborhood
Lot
- Size: 6,534 sqft
- Features: Back Yard, Corner Lot, Landscaped
Details
- Parcel number: 0779438118
- Special conditions: Standard
Construction
Type & style
- Home type: SingleFamily
- Architectural style: Traditional, Transitional
- Property subtype: Single Family Residence, Residential
Materials
- Vinyl Siding
- Foundation: Slab
- Roof: Shingle
Condition
- New construction: No
- Year built: 1990
Utilities & green energy
- Sewer: Public Sewer
- Water: Public
- Utilities for property: Cable Available, Electricity Connected, Natural Gas Available, Phone Available, Water Available
Community & neighborhood
Community
- Community features: Pool
Location
- Region: Raleigh
- Subdivision: Harrington Grove
HOA & financial
HOA
- Has HOA: Yes
- HOA fee: $68 quarterly
- Amenities included: Maintenance Grounds, Picnic Area, Playground, Pool, Trail(s)
- Services included: Maintenance Grounds
Other
Other facts
- Road surface type: Asphalt, Paved
Price history
| Date | Event | Price |
|---|---|---|
| 8/12/2025 | Sold | $452,000+2.7%$261/sqft |
Source: | ||
| 7/13/2025 | Pending sale | $440,000$254/sqft |
Source: | ||
| 7/10/2025 | Listed for sale | $440,000+56.6%$254/sqft |
Source: | ||
| 6/8/2018 | Sold | $281,000+2.2%$162/sqft |
Source: | ||
| 5/6/2018 | Pending sale | $274,900$159/sqft |
Source: Re/Max United #2189050 Report a problem | ||
Public tax history
| Year | Property taxes | Tax assessment |
|---|---|---|
| 2025 | $3,572 +0.4% | $407,337 |
| 2024 | $3,558 +23.4% | $407,337 +55.1% |
| 2023 | $2,883 +7.6% | $262,658 |
Find assessor info on the county website
Neighborhood: Northwest Raleigh
Nearby schools
GreatSchools rating
- 7/10Sycamore Creek ElementaryGrades: PK-5Distance: 1.1 mi
- 9/10Pine Hollow MiddleGrades: 6-8Distance: 1.7 mi
- 9/10Leesville Road HighGrades: 9-12Distance: 3.1 mi
Schools provided by the listing agent
- Elementary: Wake - Sycamore Creek
- Middle: Wake - Pine Hollow
- High: Wake - Leesville Road
Source: Doorify MLS. This data may not be complete. We recommend contacting the local school district to confirm school assignments for this home.
Get a cash offer in 3 minutes
Find out how much your home could sell for in as little as 3 minutes with a no-obligation cash offer.
Estimated market value$446,100
Get a cash offer in 3 minutes
Find out how much your home could sell for in as little as 3 minutes with a no-obligation cash offer.
Estimated market value
$446,100


