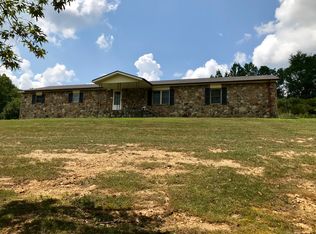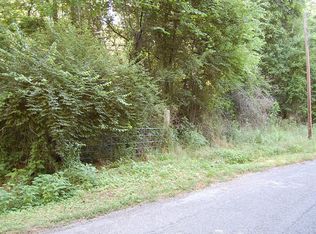Sold for $345,000
$345,000
5609 Francis Spring Rd, Whitwell, TN 37397
3beds
2,296sqft
Single Family Residence, Residential
Built in 1980
2.6 Acres Lot
$347,200 Zestimate®
$150/sqft
$2,136 Estimated rent
Home value
$347,200
Estimated sales range
Not available
$2,136/mo
Zestimate® history
Loading...
Owner options
Explore your selling options
What's special
Bordered by open countryside just minutes from Jasper, TN, this fully updated 3-bed, 2-bath home at 5609 Francis Spring Rd offers sweeping rural views and thoughtful features. Fresh paint and new floors welcome you into an open-concept living room, rec room with wood-burning stove and solar backup, plus a flexible bonus room perfect for an office or guest space. The full basement connects to an attached garage, and a detached 24' x 28' powered workshop offers space for tools, hobbies, or storage. The kitchen includes a walk-in pantry and appliances—fridge, range, dishwasher, and microwave. Sellers are offering $5,000 in buyer concessions.
Set on chemical-free, ''bee-friendly'' acreage with pasture and pond views, the property features a barn, manual well for watering, livestock enclosures, and a fenced garden. Enjoy mature blueberry bushes, blackberry vines, and pear trees. Whether gardening or raising animals, this peaceful homestead is made for grounded living.
Explore nearby Foster Falls, a stunning waterfall and swimming hole, or visit Lake Nickajack and Marion County Park for lake access, camping, and pavilions—free to local residents. Local favorites include Redpoint Inn, Top of the Rock, a lovely taco truck, and Ramsey's BBQ just around the corner. Nearby Dunlap offers dining and a seasonal farmers market. For fresh meat, the owners recommend B&G Farms.
With land, upgrades, community perks, and room to grow, this is a place to truly live.
Fiber optic Internet is available.
Zillow last checked: 8 hours ago
Listing updated: September 05, 2025 at 04:55am
Listed by:
Cori Maynard 423-771-6436,
Rhea-Real Estate
Bought with:
A NON-MEMBER, 308195
--NON-MEMBER OFFICE--
Source: RCAR,MLS#: 20253581
Facts & features
Interior
Bedrooms & bathrooms
- Bedrooms: 3
- Bathrooms: 2
- Full bathrooms: 2
Heating
- Propane, Central
Cooling
- Ceiling Fan(s), Central Air
Appliances
- Included: Dishwasher, Electric Oven, Electric Range, Refrigerator
- Laundry: Main Level, Laundry Room
Features
- Storage, Master Downstairs, Pantry, Open Floorplan, Kitchen Island, High Speed Internet, High Ceilings, Eat-in Kitchen, Bathroom Mirror(s), Ceiling Fan(s)
- Flooring: Laminate, Vinyl, Tile
- Windows: Double Pane Windows
- Basement: Full,Unfinished
- Has fireplace: No
Interior area
- Total structure area: 2,296
- Total interior livable area: 2,296 sqft
- Finished area above ground: 1,624
- Finished area below ground: 672
Property
Parking
- Parking features: Concrete, Driveway
- Has uncovered spaces: Yes
Features
- Levels: One
- Stories: 1
- Patio & porch: Deck, Porch
- Exterior features: Rain Gutters, Garden
- Pool features: None
- Fencing: Fenced
- Has view: Yes
- View description: Rural, Pond, Pasture, Mountain(s)
- Has water view: Yes
- Water view: Pond
- Body of water: Nickajack
Lot
- Size: 2.60 Acres
- Features: Rural, Fruit Trees, Secluded, Garden
Details
- Additional structures: Workshop, Poultry Coop, Equipment Building, Garage(s)
- Parcel number: 097 03204 000
- Special conditions: Standard
Construction
Type & style
- Home type: SingleFamily
- Architectural style: Ranch
- Property subtype: Single Family Residence, Residential
Materials
- Stone, Wood Siding
- Foundation: Block
- Roof: Shingle
Condition
- Functional,Updated/Remodeled
- New construction: No
- Year built: 1980
Utilities & green energy
- Sewer: Septic Tank
- Water: Public, Well
- Utilities for property: Propane, High Speed Internet Available, Water Connected, Electricity Connected
Community & neighborhood
Community
- Community features: None
Location
- Region: Whitwell
Other
Other facts
- Listing terms: Cash,Conventional,USDA Loan
- Road surface type: Asphalt, Paved
Price history
| Date | Event | Price |
|---|---|---|
| 9/4/2025 | Sold | $345,000+0%$150/sqft |
Source: | ||
| 8/5/2025 | Pending sale | $344,900$150/sqft |
Source: | ||
| 8/5/2025 | Contingent | $344,900$150/sqft |
Source: | ||
| 8/1/2025 | Listed for sale | $344,900$150/sqft |
Source: | ||
Public tax history
Tax history is unavailable.
Neighborhood: 37397
Nearby schools
GreatSchools rating
- 4/10Jasper Elementary SchoolGrades: PK-4Distance: 4.3 mi
- 7/10Whitwell Middle SchoolGrades: 5-8Distance: 4.7 mi
- 5/10Marion Co High SchoolGrades: 9-12Distance: 4.6 mi
Get pre-qualified for a loan
At Zillow Home Loans, we can pre-qualify you in as little as 5 minutes with no impact to your credit score.An equal housing lender. NMLS #10287.

