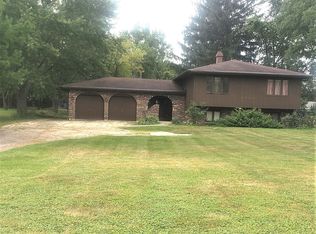Closed
$500,000
5609 Lee Ave, Downers Grove, IL 60516
3beds
1,827sqft
Single Family Residence
Built in 1969
0.54 Acres Lot
$502,200 Zestimate®
$274/sqft
$2,968 Estimated rent
Home value
$502,200
$477,000 - $527,000
$2,968/mo
Zestimate® history
Loading...
Owner options
Explore your selling options
What's special
Don't miss this coveted sprawling ranch on a massive 65x363 lot, over a half acre, located just a mile from Downtown Downers Grove. This pristine mid-century home has been preserved in its 1969 character with perfect hardwood floors throughout and the original kitchen and baths. Everything is in excellent condition. New roof and gutters (2024), new furnace (2020) and new Andersen bay window (2024). The extra large unfinished basement is a blank canvass waiting for your ideas plus plenty of room for storage. Don't miss the large kitchen that opens to a family room with sliding glass doors to a patio overlooking the vast backyard. Just blocks to Hillcrest Elementary and beautiful Memorial Park and Maple Grove Forest Preserve with walking path. Estate Sale. Sold AS IS.
Zillow last checked: 8 hours ago
Listing updated: July 03, 2025 at 01:01am
Listing courtesy of:
Samantha Schroeder 708-712-0727,
@properties Christie's International Real Estate
Bought with:
Nancy J Firkin
Divinity Realty & Co, Inc
Source: MRED as distributed by MLS GRID,MLS#: 12357214
Facts & features
Interior
Bedrooms & bathrooms
- Bedrooms: 3
- Bathrooms: 2
- Full bathrooms: 1
- 1/2 bathrooms: 1
Primary bedroom
- Features: Flooring (Hardwood), Bathroom (Half)
- Level: Main
- Area: 182 Square Feet
- Dimensions: 14X13
Bedroom 2
- Features: Flooring (Hardwood)
- Level: Main
- Area: 140 Square Feet
- Dimensions: 14X10
Bedroom 3
- Features: Flooring (Hardwood)
- Level: Main
- Area: 143 Square Feet
- Dimensions: 13X11
Dining room
- Features: Flooring (Hardwood)
- Level: Main
- Area: 154 Square Feet
- Dimensions: 14X11
Family room
- Features: Flooring (Vinyl)
- Level: Main
- Area: 238 Square Feet
- Dimensions: 17X14
Foyer
- Level: Main
- Area: 54 Square Feet
- Dimensions: 9X6
Kitchen
- Features: Kitchen (Eating Area-Table Space), Flooring (Vinyl)
- Level: Main
- Area: 204 Square Feet
- Dimensions: 17X12
Laundry
- Level: Basement
- Area: 4 Square Feet
- Dimensions: 2X2
Living room
- Features: Flooring (Carpet)
- Level: Main
- Area: 234 Square Feet
- Dimensions: 18X13
Heating
- Natural Gas, Forced Air
Cooling
- Central Air
Appliances
- Included: Refrigerator, Washer, Dryer
Features
- 1st Floor Bedroom, 1st Floor Full Bath, Separate Dining Room
- Flooring: Hardwood
- Basement: Unfinished,Full
Interior area
- Total structure area: 0
- Total interior livable area: 1,827 sqft
Property
Parking
- Total spaces: 2
- Parking features: Concrete, Garage Door Opener, On Site, Garage Owned, Attached, Garage
- Attached garage spaces: 2
- Has uncovered spaces: Yes
Accessibility
- Accessibility features: No Disability Access
Features
- Stories: 1
- Patio & porch: Patio
Lot
- Size: 0.54 Acres
- Dimensions: 65X363
Details
- Additional structures: Shed(s)
- Parcel number: 0918107008
- Special conditions: None
- Other equipment: Sump Pump
Construction
Type & style
- Home type: SingleFamily
- Architectural style: Ranch
- Property subtype: Single Family Residence
Materials
- Brick, Cedar
- Foundation: Concrete Perimeter
Condition
- New construction: No
- Year built: 1969
Utilities & green energy
- Electric: Circuit Breakers
- Sewer: Public Sewer
- Water: Lake Michigan, Public
Community & neighborhood
Community
- Community features: Park, Pool, Lake
Location
- Region: Downers Grove
Other
Other facts
- Listing terms: Conventional
- Ownership: Fee Simple
Price history
| Date | Event | Price |
|---|---|---|
| 6/30/2025 | Sold | $500,000+72.4%$274/sqft |
Source: | ||
| 6/18/2025 | Listed for sale | $290,000-43.1%$159/sqft |
Source: | ||
| 5/27/2025 | Contingent | $510,000$279/sqft |
Source: | ||
| 5/20/2025 | Price change | $510,000+70%$279/sqft |
Source: | ||
| 5/15/2025 | Price change | $300,000-42.3%$164/sqft |
Source: | ||
Public tax history
| Year | Property taxes | Tax assessment |
|---|---|---|
| 2023 | $6,549 +3.2% | $134,790 +5.6% |
| 2022 | $6,344 +7.9% | $127,640 +1.1% |
| 2021 | $5,879 +2% | $126,190 +2% |
Find assessor info on the county website
Neighborhood: 60516
Nearby schools
GreatSchools rating
- 8/10Hillcrest Elementary SchoolGrades: PK-6Distance: 0.4 mi
- 5/10O Neill Middle SchoolGrades: 7-8Distance: 1.4 mi
- 8/10Community H S Dist 99 - South High SchoolGrades: 9-12Distance: 1 mi
Schools provided by the listing agent
- Elementary: Hillcrest Elementary School
- Middle: O Neill Middle School
- High: South High School
- District: 58
Source: MRED as distributed by MLS GRID. This data may not be complete. We recommend contacting the local school district to confirm school assignments for this home.

Get pre-qualified for a loan
At Zillow Home Loans, we can pre-qualify you in as little as 5 minutes with no impact to your credit score.An equal housing lender. NMLS #10287.
Sell for more on Zillow
Get a free Zillow Showcase℠ listing and you could sell for .
$502,200
2% more+ $10,044
With Zillow Showcase(estimated)
$512,244