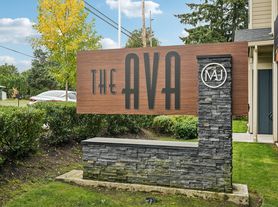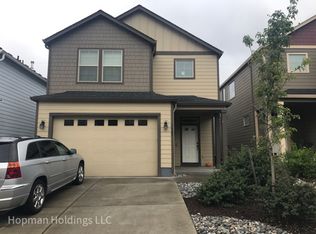Modern 3 Bedroom, 2.5 Bathroom, 1575 Square Foot, 2014 Built End Unit Townhouse in Vancouver with Extremely Low Maintenance Fully Fenced Backyard! This Home Features Laminate Hardwood Flooring Throughout, Boasting a Modern but Homely Vibe! The Main Level Features an Open Concept Living/Dining Area with Rear Patio Access, Attached is an Elegant Kitchen Area Featuring Stainless Steel Appliances, Island, and Gorgeous Tile Backsplash!
Walk Upstairs to a Spacious Loft Perfect for Office Space or Entertainment! Brightly Lit Primary Bedroom with Full Bathroom, Vaulted Ceiling, and Walk-in Closet! Utility Room on Second Level for Maximum Convenience with Washer and Dryer Included (Maintenance not Included). Low Maintenance Fully Fenced Backyard with Large Rear Patio Area Perfect for Entertaining! Attached Two-Car Garage. This Modern End Unit Townhouse is Located Just Moments from the Vancouver Mall, Shopping, Restaurants, and Much More! Apply Now!
Amenities Include:
- AC
- Laminate Hardwood Flooring Throughout
- Extremely Low Maintenance Yard Care
- Living Room
- Kitchen w/ Stainless Steel Appliances and Pantry
- Sliding Glass Door to Large Patio
- Fully Fenced Backyard
- Utility Room w/ Washer and Dryer Included (No Maintenance)
- Loft on Second Floor Landing
- Master Bedroom w/ Vaulted Ceiling
- Master Bath
- Attached Two-Car Garage
**Showings will be Available After the Availability Date.**
*Please note that all photos and property details are to the best of the knowledge of the Property Manager. Features of the property are subject to change pending potential move-outs.
A maximum of 2 pets at this property is allowed.
Zenith complies with HUD. This document explains the obligations of housing providers under the Fair Housing Act (FHA) in respect to animals that individuals with disabilities may request as reasonable accommodations.
++FOR "AVAILABLE NOW" properties, THE LEASE START DATE MUST BE WITHIN 7 DAYS OF APPROVAL DEADLINE, unless the move-in date/date available is specified differently in the listing. Zenith will not retain a vacant and available property off the market for longer than 1 week.++
Deposit/Move-in Costs Include:
- At Least 25% of Your Approved Security Deposit Amount Paid in Advance as a Non-refundable Holding Fee to Secure the Property (Once all applicable move-in costs have been paid, this 25% will be transferred and included as part of your refundable security deposit)
- Remaining Portion (up to 75%) of Your Approved Security Amount Paid at Move-in
- One Full Month's Rent Paid at Move-in (The second month will be prorated)
- Additional Security Deposits (If Applicable Based on Screening Results)
- Non-Refundable Move In Fee of $450 Paid at Move-in
Why Rent with Zenith?
-Self Guided Virtual 3D Tours
-Easy Online Rent Payment Options Available
-Responsive and Dedicated Resident Managers Assigned to You and Your Property!
-Easy to Use Online Maintenance Portal
-Simple Lease Renewal and Flexible Lease Terms (Please Inquire about 6-18 Month Lease Terms)
Zenith does NOT accept applications from third parties.
Amenities: ac, bedrooms: 3, living room, non-smoking, max number of pets: 2, bathroom: 2.5, garage: 2/attached, fully fenced backyard, master bath, year built: 2014, monthly pet fee, renters insurance required, large back patio, end unit, kitchen: stainless steel appliances, non-refundable pet add on fee: $250 (each), landing on second level, square feet: 1575, low maintenance lawn care, utility room: washer/dryer included (no maintenance), large master bedroom: vaulted ceiling, non-refundable move-in fee: $450
House for rent
$2,395/mo
5609 NE 74th Ct, Vancouver, WA 98662
3beds
1,575sqft
Price may not include required fees and charges.
Single family residence
Available Wed Oct 15 2025
Cats, dogs OK
-- A/C
-- Laundry
-- Parking
-- Heating
What's special
Spacious loftElegant kitchenAttached two-car garageBrightly lit primary bedroomWalk-in closetLaminate hardwood flooringVaulted ceiling
- 2 days
- on Zillow |
- -- |
- -- |
Travel times
Looking to buy when your lease ends?
Consider a first-time homebuyer savings account designed to grow your down payment with up to a 6% match & 3.83% APY.
Facts & features
Interior
Bedrooms & bathrooms
- Bedrooms: 3
- Bathrooms: 3
- Full bathrooms: 2
- 1/2 bathrooms: 1
Features
- Walk In Closet
Interior area
- Total interior livable area: 1,575 sqft
Video & virtual tour
Property
Parking
- Details: Contact manager
Features
- Exterior features: Walk In Closet
Details
- Parcel number: 986026940
Construction
Type & style
- Home type: SingleFamily
- Property subtype: Single Family Residence
Community & HOA
Location
- Region: Vancouver
Financial & listing details
- Lease term: 1 Year
Price history
| Date | Event | Price |
|---|---|---|
| 9/30/2025 | Listed for rent | $2,395$2/sqft |
Source: Zillow Rentals | ||
| 6/17/2025 | Listing removed | $2,395$2/sqft |
Source: Zillow Rentals | ||
| 6/10/2025 | Listed for rent | $2,395+9.1%$2/sqft |
Source: Zillow Rentals | ||
| 12/28/2023 | Listing removed | -- |
Source: Zillow Rentals | ||
| 12/6/2023 | Price change | $2,195-4.4%$1/sqft |
Source: Zillow Rentals | ||

