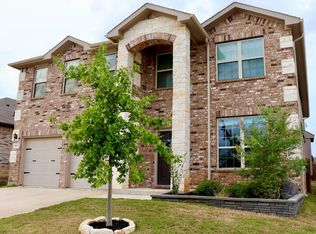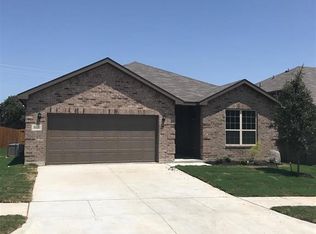Sold
Price Unknown
5609 Rio Rd, Denton, TX 76208
3beds
2,258sqft
Single Family Residence
Built in 2019
5,488.56 Square Feet Lot
$420,200 Zestimate®
$--/sqft
$2,368 Estimated rent
Home value
$420,200
$395,000 - $445,000
$2,368/mo
Zestimate® history
Loading...
Owner options
Explore your selling options
What's special
Built in 2019, this stunning home commands attention with its unrivaled curb appeal, picture-perfect landscaping and elegant stone accents!
Step inside and be greeted by tall ceilings & the rich warmth of high-end engineered hardwood flooring that flows throughout the main living areas. Imagine working from home in the spacious office, bathed in natural light streaming from the front windows. The heart of the home is the chef-inspired kitchen, boasting gleaming granite countertops, a large center island with a convenient sink and breakfast bar, and stylish tall cabinets accented by upgraded knobs with a chic backsplash. Preparing meals is a joy with the matching stainless steel appliances & an electric cooktop. The open floorplan seamlessly connects the kitchen to the expansive living room & cozy breakfast nook, ensuring you're always part of the conversation, while you're whipping up dinner. Privacy is key with the split bedroom arrangement. 2 bedrooms towards the front share a bathroom featuring a stylish vanity and a tub shower combo. The primary suite has a sitting area and an impressive walk-in closet. The ensuite bathroom offers a luxurious escape with a large garden tub & a separate shower. Extend your living space outdoors onto the covered back porch with an extended stamped concrete patio, the ideal spot for grilling & enjoying the serene backyard. Lots of privacy in this backyard while you admire the meticulous landscaping. Beyond the beauty of the home itself, discover the incredible location! You're just minutes away from the recreational paradise of Lewisville Lake and the vibrant community of Highland Village, with bike trails leading all the way to the historic Denton Square. The HOA includes access to a community pool & playground. Meticulously maintained and truly move-in ready, don't miss the opportunity to make it yours!
Zillow last checked: 8 hours ago
Listing updated: August 14, 2025 at 10:29am
Listed by:
Austin Holtzman 0621486 (972)317-9586,
RE/MAX Cross Country 972-317-9586
Bought with:
Ryan Barnes
NB Elite Realty
Source: NTREIS,MLS#: 20918943
Facts & features
Interior
Bedrooms & bathrooms
- Bedrooms: 3
- Bathrooms: 2
- Full bathrooms: 2
Primary bedroom
- Features: Ceiling Fan(s), En Suite Bathroom, Garden Tub/Roman Tub, Linen Closet, Sitting Area in Primary, Separate Shower, Walk-In Closet(s)
- Level: First
- Dimensions: 14 x 21
Bedroom
- Features: Ceiling Fan(s)
- Level: First
- Dimensions: 12 x 12
Bedroom
- Features: Ceiling Fan(s)
- Level: First
- Dimensions: 11 x 12
Breakfast room nook
- Level: First
- Dimensions: 17 x 12
Dining room
- Level: First
- Dimensions: 9 x 12
Kitchen
- Features: Eat-in Kitchen, Granite Counters, Kitchen Island, Walk-In Pantry
- Level: First
- Dimensions: 17 x 10
Living room
- Features: Ceiling Fan(s)
- Level: First
- Dimensions: 17 x 14
Office
- Level: First
- Dimensions: 12 x 14
Appliances
- Included: Dishwasher, Electric Cooktop, Electric Oven, Electric Water Heater, Disposal, Microwave
Features
- Decorative/Designer Lighting Fixtures, Eat-in Kitchen, Granite Counters, High Speed Internet, Kitchen Island, Open Floorplan, Vaulted Ceiling(s), Walk-In Closet(s)
- Has basement: No
- Has fireplace: No
Interior area
- Total interior livable area: 2,258 sqft
Property
Parking
- Total spaces: 2
- Parking features: Garage Faces Front, Garage, Garage Door Opener
- Attached garage spaces: 2
Features
- Levels: One
- Stories: 1
- Pool features: None
Lot
- Size: 5,488 sqft
Details
- Parcel number: R718254
Construction
Type & style
- Home type: SingleFamily
- Architectural style: Traditional,Detached
- Property subtype: Single Family Residence
Materials
- Brick
- Foundation: Slab
Condition
- Year built: 2019
Utilities & green energy
- Sewer: Public Sewer
- Water: Public
- Utilities for property: Electricity Connected, Sewer Available, Water Available
Community & neighborhood
Community
- Community features: Sidewalks
Location
- Region: Denton
- Subdivision: Villages Of Carmel P
HOA & financial
HOA
- Has HOA: Yes
- HOA fee: $277 annually
- Services included: All Facilities
- Association name: The Villages of Carmel Homeowners' Association
- Association phone: 214-705-1615
Price history
| Date | Event | Price |
|---|---|---|
| 8/14/2025 | Sold | -- |
Source: NTREIS #20918943 Report a problem | ||
| 7/14/2025 | Pending sale | $418,000$185/sqft |
Source: NTREIS #20918943 Report a problem | ||
| 7/4/2025 | Contingent | $418,000$185/sqft |
Source: NTREIS #20918943 Report a problem | ||
| 6/25/2025 | Price change | $418,000-1.6%$185/sqft |
Source: NTREIS #20918943 Report a problem | ||
| 6/3/2025 | Price change | $424,900-1.2%$188/sqft |
Source: NTREIS #20918943 Report a problem | ||
Public tax history
| Year | Property taxes | Tax assessment |
|---|---|---|
| 2025 | $3,631 -22.3% | $390,861 +3.8% |
| 2024 | $4,672 -0.1% | $376,496 +1.3% |
| 2023 | $4,678 -22.9% | $371,780 +10% |
Find assessor info on the county website
Neighborhood: 76208
Nearby schools
GreatSchools rating
- 6/10Pecan Creek Elementary SchoolGrades: PK-5Distance: 0.4 mi
- 3/10Bettye Myers Middle SchoolGrades: 6-8Distance: 1.9 mi
- 5/10Ryan High SchoolGrades: 9-12Distance: 2.6 mi
Schools provided by the listing agent
- Elementary: Pecancreek
- Middle: Bettye Myers
- High: Ryan H S
- District: Denton ISD
Source: NTREIS. This data may not be complete. We recommend contacting the local school district to confirm school assignments for this home.
Get a cash offer in 3 minutes
Find out how much your home could sell for in as little as 3 minutes with a no-obligation cash offer.
Estimated market value$420,200
Get a cash offer in 3 minutes
Find out how much your home could sell for in as little as 3 minutes with a no-obligation cash offer.
Estimated market value
$420,200

